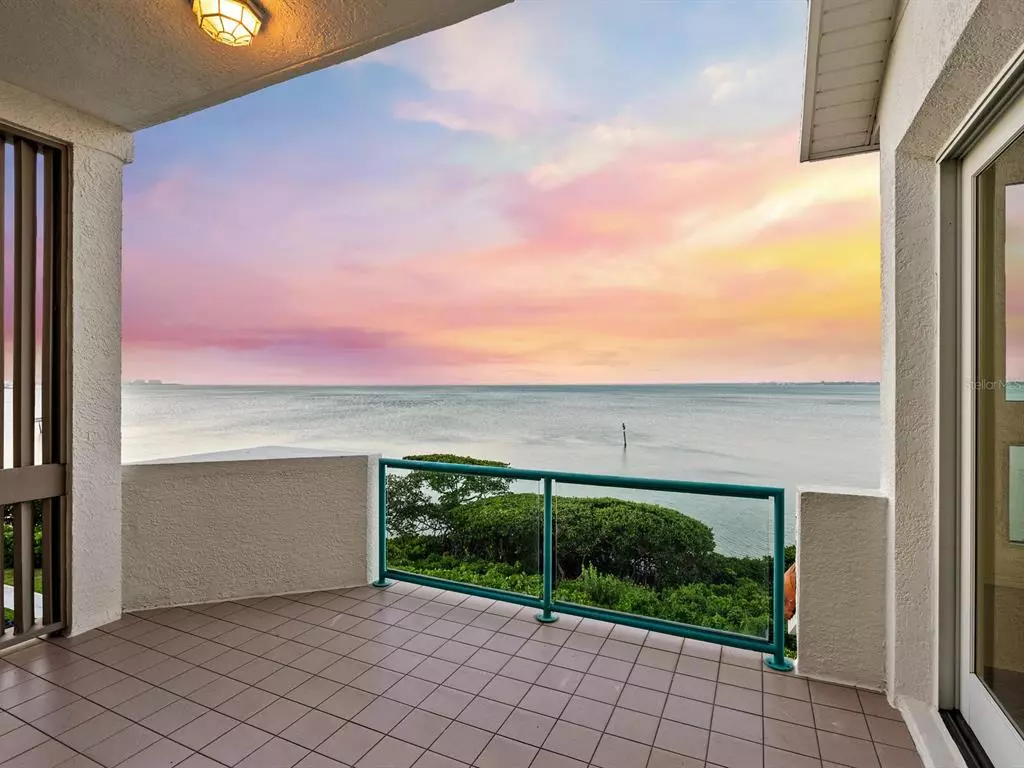$1,600,000
$1,650,000
3.0%For more information regarding the value of a property, please contact us for a free consultation.
2 Beds
3 Baths
2,210 SqFt
SOLD DATE : 05/19/2022
Key Details
Sold Price $1,600,000
Property Type Condo
Sub Type Condominium
Listing Status Sold
Purchase Type For Sale
Square Footage 2,210 sqft
Price per Sqft $723
Subdivision Tangerine Bay Club
MLS Listing ID A4530591
Sold Date 05/19/22
Bedrooms 2
Full Baths 2
Half Baths 1
Condo Fees $6,000
Construction Status Inspections
HOA Y/N No
Year Built 1991
Annual Tax Amount $10,856
Property Description
Direct Bay View Stunner in tropical gorgeous Tangerine Bay, a gated residential resort style luxury bay front complex on the sought-after south end of Longboat Key. Your evening views include not only the bay but Sarasota's downtown cityscape lights. This 2nd floor large 2 bedroom plus den (which can be used as a third bedroom). Full bay views from main bedroom, living/dining rooms and kitchen. Impact slider doors and windows. New AC and water heater 2021.Tall mahogany doors are installed throughout. Rarely available natural gas community with hookup in the private covered courtyard for your grilling pleasure, and gas supplied to the kitchen cooktop (currently electric), water heater and yes, a living room fireplace! There are a total of 3 units per floor. Just minutes from the Bay Isles Beach Club on Longboat Key (membership available), St. Armands circle for world-class shopping and fine dining, Longboat Key Club, quaint downtown Sarasota and world-class beaches. Fantastic amenities include a state-of-the-art fitness center, a private deeded oversized 2 car garage, boat dock for picking up dropping off passengers, fishing pier and fish cleaning table with water, kayak launch area, huge freeform 25-meter heated pool with dedicated lap lanes, heated spa, water falls, tennis and pickle ball courts, and winding lagoon throughout complex with fountains. Full-service on-site management. Going to sell quickly! Sold unfurnished.
Location
State FL
County Sarasota
Community Tangerine Bay Club
Zoning MUC2
Rooms
Other Rooms Breakfast Room Separate, Den/Library/Office, Family Room, Inside Utility
Interior
Interior Features Ceiling Fans(s), Coffered Ceiling(s), Dry Bar, Eat-in Kitchen, High Ceilings, Kitchen/Family Room Combo, Master Bedroom Main Floor, Open Floorplan, Solid Surface Counters, Split Bedroom, Stone Counters, Thermostat, Walk-In Closet(s), Window Treatments
Heating Central, Electric
Cooling Central Air
Flooring Carpet, Tile
Fireplaces Type Gas, Living Room
Furnishings Unfurnished
Fireplace true
Appliance Built-In Oven, Convection Oven, Cooktop, Dishwasher, Disposal, Dryer, Gas Water Heater, Microwave, Refrigerator, Washer
Laundry Inside, Laundry Room
Exterior
Exterior Feature Balcony, Irrigation System, Lighting, Outdoor Shower, Sidewalk, Sliding Doors, Tennis Court(s)
Parking Features Assigned, Covered, Garage Door Opener, Ground Level, Guest
Garage Spaces 2.0
Pool In Ground
Community Features Association Recreation - Owned, Buyer Approval Required, Deed Restrictions, Fishing, Fitness Center, Gated, No Truck/RV/Motorcycle Parking, Pool, Sidewalks, Tennis Courts, Water Access, Waterfront
Utilities Available BB/HS Internet Available, Cable Available, Electricity Connected, Natural Gas Available, Public, Sewer Connected, Underground Utilities, Water Connected
Amenities Available Cable TV, Clubhouse, Dock, Elevator(s), Fitness Center, Gated, Maintenance, Other, Pickleball Court(s), Pool, Recreation Facilities, Security, Spa/Hot Tub, Tennis Court(s), Vehicle Restrictions
Waterfront Description Bay/Harbor
View Y/N 1
Water Access 1
Water Access Desc Bay/Harbor
View Trees/Woods, Water
Roof Type Concrete, Tile
Porch Covered
Attached Garage true
Garage true
Private Pool No
Building
Lot Description Cul-De-Sac, Flood Insurance Required, FloodZone, City Limits, Near Golf Course, Near Public Transit, Sidewalk, Street Dead-End, Paved, Private
Story 3
Entry Level One
Foundation Stilt/On Piling
Sewer Public Sewer
Water Public
Architectural Style Mediterranean
Structure Type Block, Concrete, Stucco
New Construction false
Construction Status Inspections
Schools
Elementary Schools Southside Elementary
Middle Schools Booker Middle
High Schools Booker High
Others
Pets Allowed Breed Restrictions, Number Limit, Size Limit, Yes
HOA Fee Include Guard - 24 Hour, Cable TV, Common Area Taxes, Pool, Escrow Reserves Fund, Insurance, Maintenance Structure, Maintenance Grounds, Maintenance, Management, Pest Control, Pool, Recreational Facilities, Security, Sewer, Trash, Water
Senior Community No
Pet Size Small (16-35 Lbs.)
Ownership Condominium
Monthly Total Fees $2, 000
Acceptable Financing Cash, Conventional
Membership Fee Required None
Listing Terms Cash, Conventional
Num of Pet 2
Special Listing Condition None
Read Less Info
Want to know what your home might be worth? Contact us for a FREE valuation!

Our team is ready to help you sell your home for the highest possible price ASAP

© 2024 My Florida Regional MLS DBA Stellar MLS. All Rights Reserved.
Bought with CANDY SWICK & COMPANY

"My job is to find and attract mastery-based agents to the office, protect the culture, and make sure everyone is happy! "






