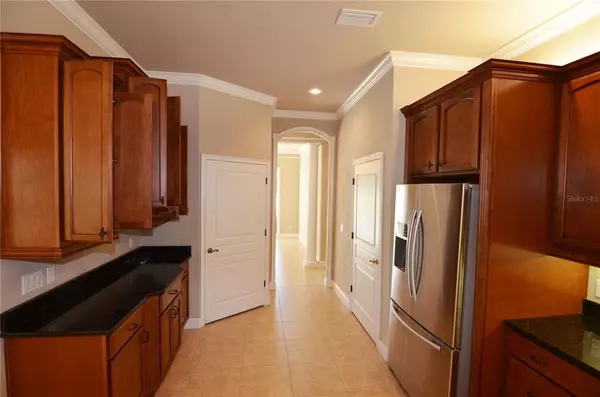$600,000
$600,000
For more information regarding the value of a property, please contact us for a free consultation.
5 Beds
3 Baths
3,652 SqFt
SOLD DATE : 04/20/2022
Key Details
Sold Price $600,000
Property Type Single Family Home
Sub Type Single Family Residence
Listing Status Sold
Purchase Type For Sale
Square Footage 3,652 sqft
Price per Sqft $164
Subdivision Parkwest Estates
MLS Listing ID GC503721
Sold Date 04/20/22
Bedrooms 5
Full Baths 3
Construction Status Inspections
HOA Fees $75/qua
HOA Y/N Yes
Year Built 2007
Annual Tax Amount $9,440
Lot Size 1.000 Acres
Acres 1.0
Property Description
THIS ONE WILL GO FAST!!!! This spectacular, 5BR/3BA + study home on 1 acre features granite counters, wood cabinets, stainless steel appliances, 16" tile flooring in the common areas and hard wood floors in the office. It includes gorgeous columns, extensive crown molding, tray ceilings, a sprawling, split floor plan with formal dining room, living room and great room with fireplace. The gourmet kitchen with island, includes lots of cabinet storage, two walk-in pantries, outstanding counter space for cooking prep, a breakfast bar and large breakfast nook. The huge, owner's suite has two large walk-in closets, a full-sized wardrobe mirror, a luxury bath with oversized, jetted tub and separate shower. Enjoy views of the 1 acre wooded lot from the large screened porch. Additional highlights include, plenty of storage space, a 3-car garage, a 2014 drain field and an outstanding location minutes from Jonesville PUBLIX and dining. BE SURE TO ENJOY THE 3-D WALK THRU TOUR!
Location
State FL
County Alachua
Community Parkwest Estates
Zoning SFR
Rooms
Other Rooms Family Room, Great Room
Interior
Interior Features Ceiling Fans(s), Crown Molding, Living Room/Dining Room Combo, Split Bedroom, Vaulted Ceiling(s)
Heating Central, Electric, Zoned
Cooling Zoned
Flooring Carpet, Tile, Wood
Fireplaces Type Gas
Fireplace true
Appliance Cooktop, Disposal, Dryer, Electric Water Heater, Microwave, Refrigerator, Washer
Laundry Other
Exterior
Exterior Feature Irrigation System, Rain Gutters
Parking Features Garage Door Opener, Garage Faces Rear, Garage Faces Side
Garage Spaces 3.0
Community Features Deed Restrictions
Utilities Available BB/HS Internet Available, Cable Connected, Electricity Connected, Natural Gas Available, Street Lights
Roof Type Shingle
Porch Covered
Attached Garage true
Garage true
Private Pool No
Building
Lot Description Cul-De-Sac, In County, Paved
Entry Level One
Foundation Slab
Lot Size Range 1 to less than 2
Sewer Septic Tank
Water Well
Architectural Style Ranch
Structure Type Stone, Stucco, Wood Frame
New Construction false
Construction Status Inspections
Schools
Elementary Schools Newberry Elementary School-Al
Middle Schools Oak View Middle School
High Schools Newberry High School-Al
Others
Pets Allowed Yes
HOA Fee Include Maintenance Structure, Maintenance Grounds
Senior Community No
Ownership Fee Simple
Monthly Total Fees $75
Acceptable Financing Cash, Conventional
Membership Fee Required Required
Listing Terms Cash, Conventional
Special Listing Condition None
Read Less Info
Want to know what your home might be worth? Contact us for a FREE valuation!

Our team is ready to help you sell your home for the highest possible price ASAP

© 2024 My Florida Regional MLS DBA Stellar MLS. All Rights Reserved.
Bought with BHHS FLORIDA REALTY

"My job is to find and attract mastery-based agents to the office, protect the culture, and make sure everyone is happy! "






