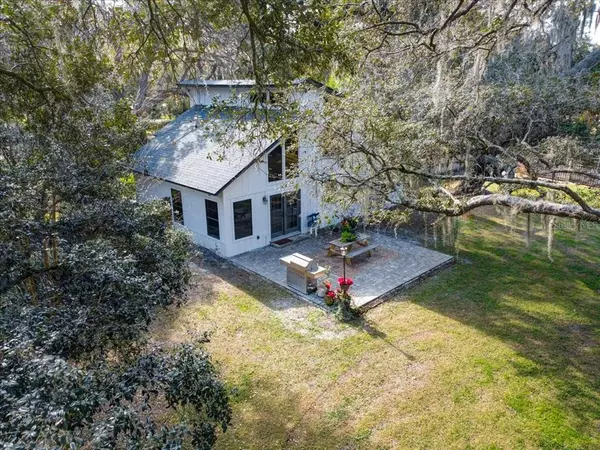$599,000
$599,000
For more information regarding the value of a property, please contact us for a free consultation.
3 Beds
2 Baths
1,490 SqFt
SOLD DATE : 04/01/2022
Key Details
Sold Price $599,000
Property Type Single Family Home
Sub Type Single Family Residence
Listing Status Sold
Purchase Type For Sale
Square Footage 1,490 sqft
Price per Sqft $402
Subdivision Keystone Park
MLS Listing ID T3354513
Sold Date 04/01/22
Bedrooms 3
Full Baths 2
Construction Status No Contingency
HOA Y/N No
Year Built 1985
Annual Tax Amount $1,365
Lot Size 0.680 Acres
Acres 0.68
Property Description
BACK ON THE MARKET AFTER BUYER'S MOVING PLANS FELL THROUGH!!! KEYSTONE MODERN FARMHOUSE! 18549 Dakota Road- Unique is an Understatement!!! Located within the highly coveted Keystone Community Plan, where low density makes for lots of room to roam, and you can have ponies and piggies in your backyard, you'll find this stunning little farmhouse which just had its professional makeover! This little beauty was full of rustic charm before- the current owner renovated with plans of moving in until her longtime dream lake cottage came on the market just six weeks later! Now you can take advantage of truly high-end improvements meant for the long term- not low quality flip materials! Well over $100K worth of pro-renovations have been done! Brand New Roof, new electrical, new plumbing; two main walls were removed downstairs and support beams installed to make way for an enormous new kitchen with Calacatta Stream Quartz counters and Satori Bianco Marble backsplash, two large sinks including an Italian fire-clay farm sink, new dishwasher, a MOVEABLE kitchen island, new interior lighting, plus brand new downstairs bathroom with marble tile. New drywall, texture, paint inside and out, & the old asbestos ceilings everywhere were removed! A tankless water heater was added, the floor was raised four inches to level the home and new wood-look porcelain tile was installed, new French doors on the interior created a new office/bedroom space. Upstairs is the huge Primary Suite with views of Lake Martin (no access however) through the oak trees in back- owner wanted to add an outdoor upstairs deck but ran out of time! The high-end Trane HVAC is only about 4 years old so no worries there either! Most Amazing: this breathtaking property boasting several 400 year old oak trees (prior owner had an arborist out!) sits on more than five 50 X 100 lots combined together- over 29,000 s.f. of land- 230 X 150 in back and 230 X 100 in front, beautifully situated on a very quiet corner- all zoned Agricultural Residential- bring your fave farm pets! (Keystone Ranch is a block away and hosts Goat Yoga!) Plenty of room in back to park any and all toys- RV's, boats, you name it! Build your garage & guest house or add your Casita & dream pool- the double rear gates make it easy! Easy to add on to the fabulous house also- lots of room in front or back! The entire rear of the property is perimeter fenced quite nicely. Come live and play in Keystone- Country “Close in”- located within Hillsborough County but a few blocks from the Pinellas County line, zoned for top “A” rated schools and close to Tampa via the Veterans Expressway. These properties are very rare and don't come up often. No HOA, no Deed Restrictions- just natural beauty, fresh air, with plenty of peace and quiet! Would make a stunning AirBnB or Bed & Breakfast!
Location
State FL
County Hillsborough
Community Keystone Park
Zoning ASC-1
Rooms
Other Rooms Great Room
Interior
Interior Features Built-in Features, Ceiling Fans(s), High Ceilings, Kitchen/Family Room Combo, Dormitorio Principal Arriba, Open Floorplan, Pest Guard System, Solid Wood Cabinets, Thermostat, Vaulted Ceiling(s), Walk-In Closet(s)
Heating Central
Cooling Central Air
Flooring Hardwood, Tile, Travertine, Wood
Fireplace false
Appliance Bar Fridge, Dishwasher, Disposal, Dryer, Microwave, Range, Refrigerator, Tankless Water Heater, Washer
Laundry Inside
Exterior
Exterior Feature Fence, French Doors, Irrigation System
Parking Features Driveway
Fence Chain Link, Wood
Utilities Available Public, Sprinkler Well, Water Available, Water Connected
View Y/N 1
View Trees/Woods, Water
Roof Type Shingle
Porch Other, Patio
Attached Garage false
Garage false
Private Pool No
Building
Lot Description Corner Lot, In County, Level, Oversized Lot, Paved, Zoned for Horses
Entry Level Two
Foundation Slab
Lot Size Range 1/2 to less than 1
Sewer Septic Tank
Water Well
Architectural Style Custom
Structure Type Wood Frame, Wood Siding
New Construction false
Construction Status No Contingency
Schools
Elementary Schools Hammond Elementary School
Middle Schools Martinez-Hb
High Schools Steinbrenner High School
Others
Pets Allowed Yes
Senior Community No
Ownership Fee Simple
Acceptable Financing Cash, Conventional
Listing Terms Cash, Conventional
Special Listing Condition None
Read Less Info
Want to know what your home might be worth? Contact us for a FREE valuation!

Our team is ready to help you sell your home for the highest possible price ASAP

© 2025 My Florida Regional MLS DBA Stellar MLS. All Rights Reserved.
Bought with STELLAR NON-MEMBER OFFICE
"My job is to find and attract mastery-based agents to the office, protect the culture, and make sure everyone is happy! "






