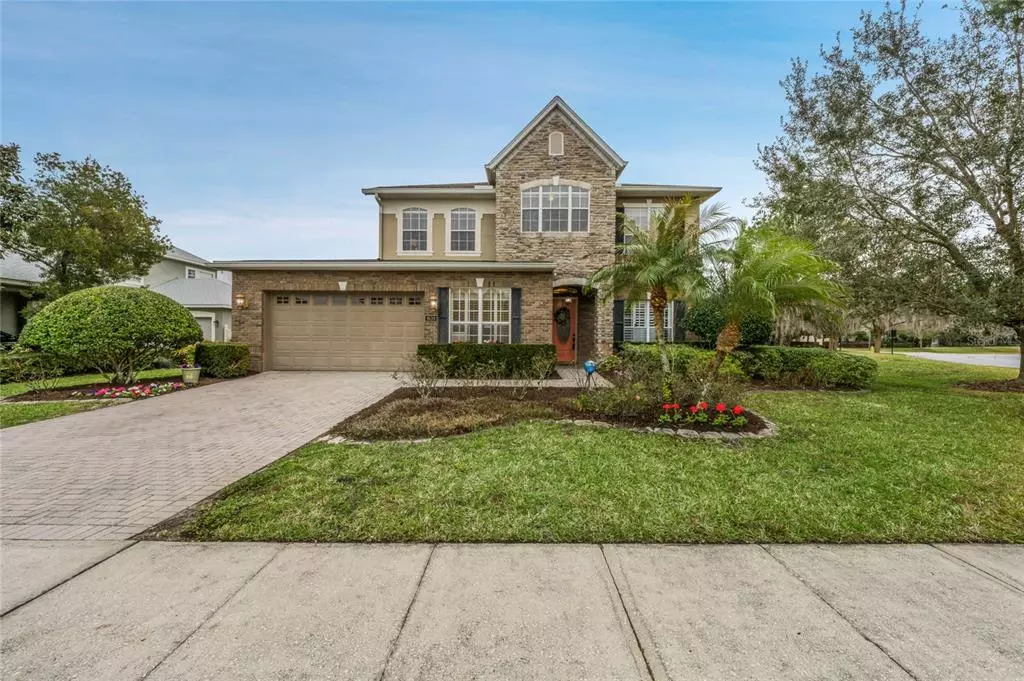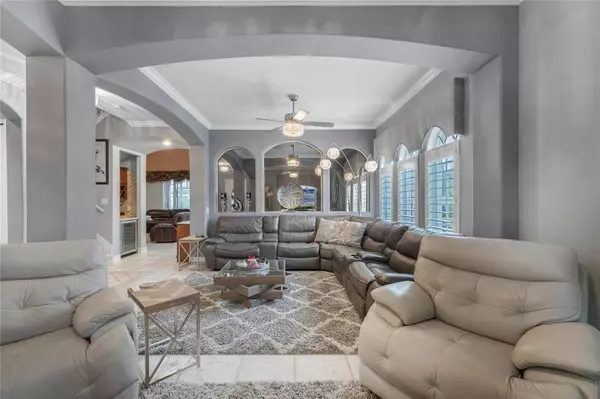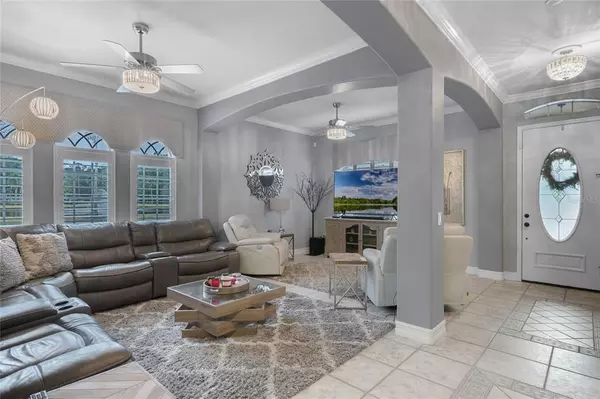$675,000
$675,000
For more information regarding the value of a property, please contact us for a free consultation.
4 Beds
4 Baths
3,283 SqFt
SOLD DATE : 03/15/2022
Key Details
Sold Price $675,000
Property Type Single Family Home
Sub Type Single Family Residence
Listing Status Sold
Purchase Type For Sale
Square Footage 3,283 sqft
Price per Sqft $205
Subdivision The Preserve At Astor Farms
MLS Listing ID L4927840
Sold Date 03/15/22
Bedrooms 4
Full Baths 3
Half Baths 1
HOA Fees $52/qua
HOA Y/N Yes
Year Built 2002
Annual Tax Amount $3,533
Lot Size 9,583 Sqft
Acres 0.22
Lot Dimensions 80x120
Property Description
Central Florida Stunner, Must be seen to be believed!! Professionally decorated Toll Brothers model home in the sought after, gated community of, The Preserve at Astor Farms. This magnificent 4 bed, 3.5 bath, pool home has all the bells and whistles and boasts over 3200 sq ft of living area, an upstairs and downstairs master suite, gas burning fireplace and range, Surround sound, and an air conditioned 2-car garage, with luxurious finishes and crown molding throughout. Large Windows provide abundant natural light as well as beautiful views of the fountain and pond at the entrance. This large corner lot is expertly landscaped and the luxurious pool and heated spa turns this backward into your own private oasis. Minutes from beautiful downtown Sanford and the Saint Johns River with a short trip to Orlando and attractions, as well as the beaches of Daytona and New Smyrna. This cant be missed house puts you in the center of all that Central Florida has to offer but has an old Florida feel, outside the hustle and bustle. Its priced to move, don't miss out before it's gone.
Location
State FL
County Seminole
Community The Preserve At Astor Farms
Zoning RES
Rooms
Other Rooms Breakfast Room Separate, Den/Library/Office, Family Room, Inside Utility, Loft
Interior
Interior Features Cathedral Ceiling(s), Ceiling Fans(s), Crown Molding, Eat-in Kitchen, High Ceilings, Living Room/Dining Room Combo, Master Bedroom Main Floor, Dormitorio Principal Arriba, Split Bedroom, Stone Counters, Thermostat, Vaulted Ceiling(s), Walk-In Closet(s), Window Treatments
Heating Central, Electric, Heat Pump, Propane
Cooling Central Air
Flooring Carpet, Ceramic Tile
Fireplaces Type Gas, Family Room
Furnishings Negotiable
Fireplace true
Appliance Dishwasher, Disposal, Electric Water Heater, Microwave, Range, Refrigerator, Wine Refrigerator
Laundry Inside, Laundry Room, Upper Level
Exterior
Exterior Feature Fence, Irrigation System, Sidewalk, Sliding Doors
Garage Driveway, Garage Door Opener, Other
Garage Spaces 2.0
Fence Vinyl
Pool Child Safety Fence, Gunite, In Ground, Lighting, Salt Water, Screen Enclosure
Community Features Gated, Sidewalks
Utilities Available BB/HS Internet Available, Cable Connected, Electricity Connected, Fire Hydrant, Public, Street Lights, Underground Utilities
Amenities Available Gated
Waterfront false
View Y/N 1
View Garden, Pool, Water
Roof Type Shingle
Porch Deck, Patio, Porch, Screened
Attached Garage true
Garage true
Private Pool Yes
Building
Lot Description Corner Lot
Entry Level Two
Foundation Slab
Lot Size Range 0 to less than 1/4
Builder Name Toll Brothers
Sewer Public Sewer
Water Public
Architectural Style Contemporary, Tudor
Structure Type Block, Brick, Stone, Stucco
New Construction false
Others
Pets Allowed No
HOA Fee Include Common Area Taxes
Senior Community No
Ownership Fee Simple
Monthly Total Fees $52
Acceptable Financing Cash, Conventional, FHA, VA Loan
Membership Fee Required Required
Listing Terms Cash, Conventional, FHA, VA Loan
Special Listing Condition None
Read Less Info
Want to know what your home might be worth? Contact us for a FREE valuation!

Our team is ready to help you sell your home for the highest possible price ASAP

© 2024 My Florida Regional MLS DBA Stellar MLS. All Rights Reserved.
Bought with PROPERTY SHOPPE OF CENTRAL FL

"My job is to find and attract mastery-based agents to the office, protect the culture, and make sure everyone is happy! "






