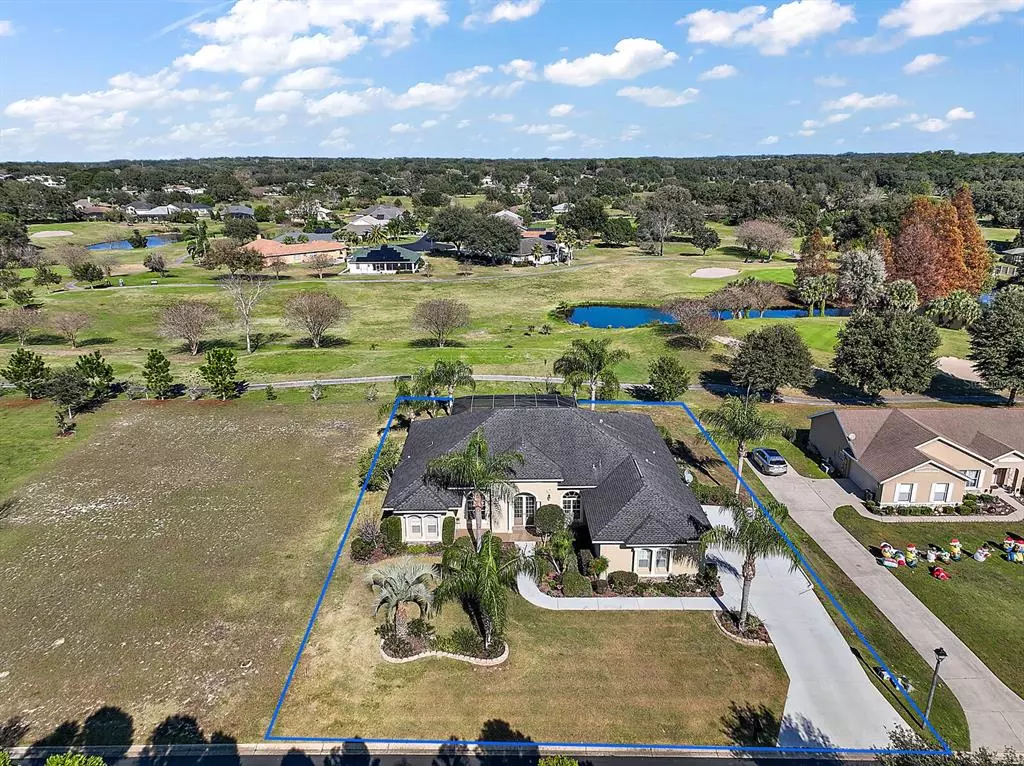$550,000
$550,000
For more information regarding the value of a property, please contact us for a free consultation.
3 Beds
3 Baths
2,791 SqFt
SOLD DATE : 01/20/2022
Key Details
Sold Price $550,000
Property Type Single Family Home
Sub Type Single Family Residence
Listing Status Sold
Purchase Type For Sale
Square Footage 2,791 sqft
Price per Sqft $197
Subdivision Lakes Of Lady Lake
MLS Listing ID G5049980
Sold Date 01/20/22
Bedrooms 3
Full Baths 3
Construction Status Financing
HOA Fees $54/ann
HOA Y/N Yes
Year Built 2008
Annual Tax Amount $3,023
Lot Size 0.360 Acres
Acres 0.36
Property Description
This executive style Biscayne Model home built by Center State Construction, won Ocala Parade of Homes, has practically everything you would expect in a home of this caliber, with all the bells and whistles you can imagine to make your life more luxurious. This 3BR 3 full bath home features 2 CG + pull down stairs with storage area over garage. Home features crown molding and 5” baseboards throughout home + double tray ceilings in several rooms. Main living room features hidden pocket sliders to pool area. 3rd Bath is also for pool. Kitchen boasts 42” solid walnut cabinets, cam lights, granite counters, breakfast bar, tile backsplash, wall pantry, ceiling fan, eat in area w/mitered window overlooking pool area. Indoor utility room w/washer, dryer, upper and lower cabinets, work area and utility closet. Office/Den features built in bookcases, coat closet and a 100 year old fireplace mantle (will be removed if buyer does not want it) Master Suite features His & Her walk in closets, private entrance to pool, garden tub, roman shower and dual sinks in bathroom. Pocket door closes off 2nd BR and 2nd Bath for a 2nd Master Suite if needed. Pool features sun shelf, built in seats & waterfall. Large covered lanai by pool w/2 fans. Added features: New A/C 2021, New Dishwasher, Stereo system in M/BR and L/R, Water Softener, Engineered Hardwood floors.
Location
State FL
County Lake
Community Lakes Of Lady Lake
Zoning RS-3
Rooms
Other Rooms Den/Library/Office, Formal Dining Room Separate, Inside Utility
Interior
Interior Features Built-in Features, Ceiling Fans(s), Coffered Ceiling(s), Crown Molding, Eat-in Kitchen, High Ceilings, Solid Wood Cabinets, Split Bedroom, Stone Counters, Thermostat, Tray Ceiling(s), Walk-In Closet(s), Window Treatments
Heating Electric
Cooling Central Air
Flooring Carpet, Ceramic Tile, Wood
Furnishings Unfurnished
Fireplace false
Appliance Dishwasher, Disposal, Dryer, Electric Water Heater, Microwave, Range, Refrigerator, Washer, Water Softener
Laundry Inside, Laundry Room
Exterior
Exterior Feature Irrigation System, Sliding Doors
Parking Features Driveway, Garage Door Opener, Garage Faces Side
Garage Spaces 2.0
Pool Gunite, In Ground, Lighting, Screen Enclosure
Community Features Gated, Golf Carts OK, Golf
Utilities Available Electricity Connected, Street Lights, Underground Utilities
Amenities Available Gated
View Golf Course
Roof Type Shingle
Porch Front Porch, Rear Porch
Attached Garage true
Garage true
Private Pool Yes
Building
Lot Description Cleared
Story 1
Entry Level One
Foundation Slab
Lot Size Range 1/4 to less than 1/2
Sewer Septic Tank
Water Well
Structure Type Block,Stucco
New Construction false
Construction Status Financing
Others
Pets Allowed Yes
HOA Fee Include Common Area Taxes,Private Road
Senior Community No
Pet Size Large (61-100 Lbs.)
Ownership Fee Simple
Monthly Total Fees $54
Membership Fee Required Required
Num of Pet 2
Special Listing Condition None
Read Less Info
Want to know what your home might be worth? Contact us for a FREE valuation!

Our team is ready to help you sell your home for the highest possible price ASAP

© 2024 My Florida Regional MLS DBA Stellar MLS. All Rights Reserved.
Bought with NEXTHOME LOVE REAL ESTATE

"My job is to find and attract mastery-based agents to the office, protect the culture, and make sure everyone is happy! "






