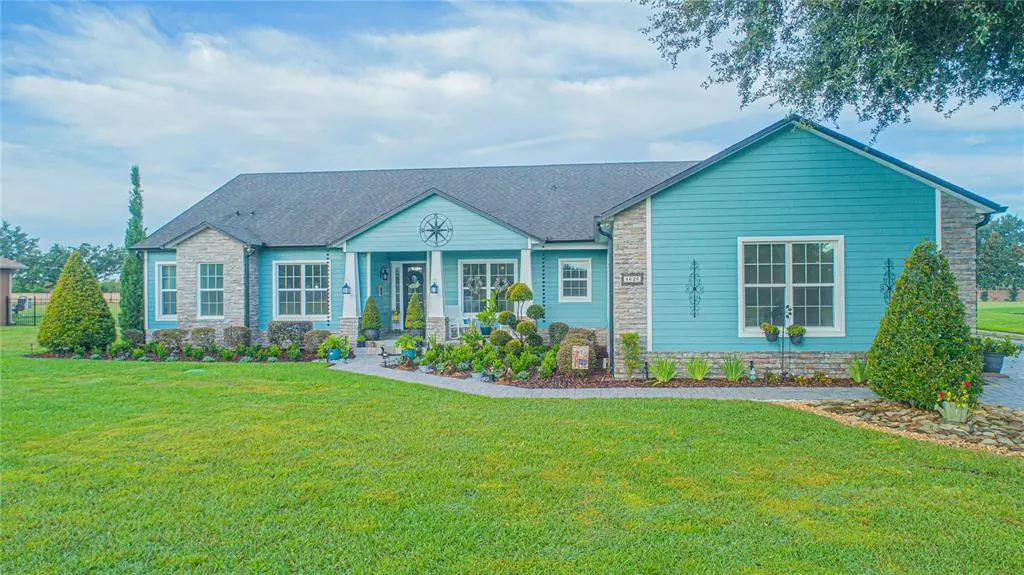$648,900
$648,900
For more information regarding the value of a property, please contact us for a free consultation.
4 Beds
3 Baths
3,104 SqFt
SOLD DATE : 01/03/2022
Key Details
Sold Price $648,900
Property Type Single Family Home
Sub Type Single Family Residence
Listing Status Sold
Purchase Type For Sale
Square Footage 3,104 sqft
Price per Sqft $209
Subdivision Dora Estates
MLS Listing ID G5048883
Sold Date 01/03/22
Bedrooms 4
Full Baths 3
Construction Status Inspections
HOA Fees $58/ann
HOA Y/N Yes
Year Built 2016
Annual Tax Amount $5,365
Lot Size 1.080 Acres
Acres 1.08
Property Description
This gorgeous Gordon custom built home is the one you have been waiting for.The homes first impression is a long pavered driveway and mature well planned landscape that surronds the home, with an inviting front porch to sit and talk with neighbors or read a good book. Inside you are greeted with a foyer that leads to an open living room that offers a view of the enclosed patio, backyard with a grand pergola, and firepit for relaxing. A formal dining room, dinette, and bar offer ample seating for entertaining.The chef's kitchen with gorgeous granite countertops and ample cabinetry and walk in pantry needs nothing but your creative receipe.There is more than enough room for multiple cooks in this kitchen! If a master retreat is high on your list, you will be more than pleased. Entry way, sitting area, double closets, double vanities, water closet, soaking tub and walk in shower will be everything you need to rest and prepare for your day. All other bedrooms are more than ample and offer plenty of closet space. Two bedrooms share a jack and jill bathroom, and the third guest bathroom has access to the patio.There is a hardwired security system for added peace of mind. Storage is no problem at all. There are multiple linen closets,hall storage closet, and cabinets and countertops in the utility room. A three car oversized garage with a workshop in the back yard round out everything you could need to make this your new home. Call today for a private tour to make this dream home your new reality!
Location
State FL
County Orange
Community Dora Estates
Zoning R-CE
Rooms
Other Rooms Formal Dining Room Separate, Inside Utility
Interior
Interior Features Cathedral Ceiling(s), Ceiling Fans(s), Eat-in Kitchen, High Ceilings, Open Floorplan, Split Bedroom, Stone Counters
Heating Central
Cooling Central Air
Flooring Carpet, Ceramic Tile, Laminate
Fireplace false
Appliance Built-In Oven, Cooktop, Dishwasher, Disposal, Microwave, Range Hood, Refrigerator
Laundry Laundry Room
Exterior
Exterior Feature Irrigation System, Lighting, Sliding Doors, Storage
Garage Spaces 3.0
Utilities Available BB/HS Internet Available, Electricity Connected
Roof Type Shingle
Porch Covered, Front Porch, Screened
Attached Garage true
Garage true
Private Pool No
Building
Lot Description Level, Sidewalk
Entry Level One
Foundation Slab
Lot Size Range 1 to less than 2
Sewer Septic Tank
Water Well Required
Architectural Style Custom
Structure Type Block,Cement Siding,Stucco
New Construction false
Construction Status Inspections
Others
Pets Allowed Yes
Senior Community No
Ownership Fee Simple
Monthly Total Fees $58
Acceptable Financing Cash, Conventional, FHA
Membership Fee Required Required
Listing Terms Cash, Conventional, FHA
Special Listing Condition None
Read Less Info
Want to know what your home might be worth? Contact us for a FREE valuation!

Our team is ready to help you sell your home for the highest possible price ASAP

© 2025 My Florida Regional MLS DBA Stellar MLS. All Rights Reserved.
Bought with KNIGHTS REALTY
"My job is to find and attract mastery-based agents to the office, protect the culture, and make sure everyone is happy! "






