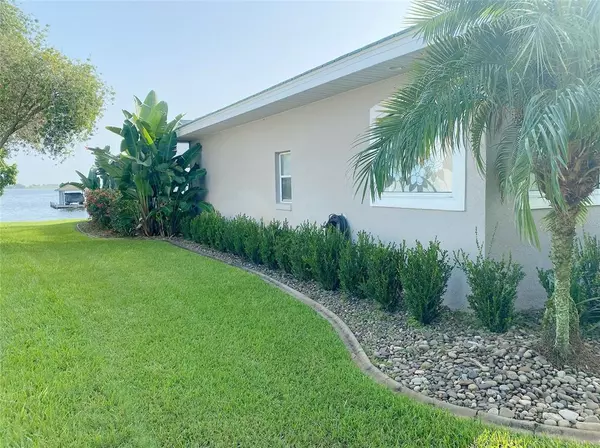$810,000
$824,900
1.8%For more information regarding the value of a property, please contact us for a free consultation.
4 Beds
4 Baths
3,776 SqFt
SOLD DATE : 10/04/2021
Key Details
Sold Price $810,000
Property Type Single Family Home
Sub Type Single Family Residence
Listing Status Sold
Purchase Type For Sale
Square Footage 3,776 sqft
Price per Sqft $214
Subdivision Arietta Point
MLS Listing ID L4924671
Sold Date 10/04/21
Bedrooms 4
Full Baths 3
Half Baths 1
Construction Status Inspections
HOA Y/N No
Year Built 1995
Annual Tax Amount $5,850
Lot Size 0.360 Acres
Acres 0.36
Lot Dimensions 101x161
Property Description
Lakefront custom built POOL home on Lake Arietta--A MUST SEE!! This beautiful 2-story home offers 3 bedrooms, 2.5 baths plus office in the main house as well as a 1 bedroom/1 bath in-law suite with living space and kitchen! The in-law suite also has its own exterior entrance, washer/dryer and back sliding doors with great waterfront views! The main house has all new interior paint, new carpet in the bedrooms, office and dining area, gorgeous new backsplash in the kitchen and newly installed sliding glass doors leading out to the pool/lanai. The floor plan is a dream with the Master suite on the first floor including a fireplace, french doors to the pool and Master bath with 2 walk-in closets, garden tub and separate over-sized shower! Upstairs is the perfect loft area for an extra den or children's play area. The other 2 bedrooms are also located on the 2nd floor with a Jack and Jill bathroom. The views and natural light in this home do not disappoint! Well-maintained landscaping surrounds the home and the dock offers electric and water and covered electric boat lift! If you've been dreaming of living that Lake Life...now's your chance! NO HOA and access to the community private boat ramp. Make your appointment today before it's too late!
Location
State FL
County Polk
Community Arietta Point
Rooms
Other Rooms Den/Library/Office, Formal Dining Room Separate, Inside Utility, Interior In-Law Suite
Interior
Interior Features Cathedral Ceiling(s), Ceiling Fans(s), Crown Molding, Eat-in Kitchen, High Ceilings, Kitchen/Family Room Combo, Master Bedroom Main Floor, Open Floorplan, Solid Surface Counters, Walk-In Closet(s)
Heating Central
Cooling Central Air
Flooring Carpet, Ceramic Tile, Laminate
Fireplaces Type Gas, Living Room, Master Bedroom
Fireplace true
Appliance Built-In Oven, Convection Oven, Cooktop, Dishwasher, Disposal, Electric Water Heater, Microwave, Refrigerator
Laundry Inside
Exterior
Exterior Feature French Doors, Irrigation System, Sliding Doors
Parking Features Garage Door Opener
Garage Spaces 3.0
Pool In Ground, Screen Enclosure
Utilities Available Cable Available, Public
Waterfront Description Lake
View Y/N 1
Water Access 1
Water Access Desc Lake
View Water
Roof Type Tile
Porch Rear Porch, Screened
Attached Garage true
Garage true
Private Pool Yes
Building
Lot Description City Limits, Paved
Story 2
Entry Level Two
Foundation Slab
Lot Size Range 1/4 to less than 1/2
Sewer Public Sewer
Water Public
Structure Type Block
New Construction false
Construction Status Inspections
Others
Pets Allowed Yes
Senior Community No
Ownership Fee Simple
Acceptable Financing Cash, Conventional
Listing Terms Cash, Conventional
Special Listing Condition None
Read Less Info
Want to know what your home might be worth? Contact us for a FREE valuation!

Our team is ready to help you sell your home for the highest possible price ASAP

© 2025 My Florida Regional MLS DBA Stellar MLS. All Rights Reserved.
Bought with GLASBRIDGE LLC
"My job is to find and attract mastery-based agents to the office, protect the culture, and make sure everyone is happy! "






