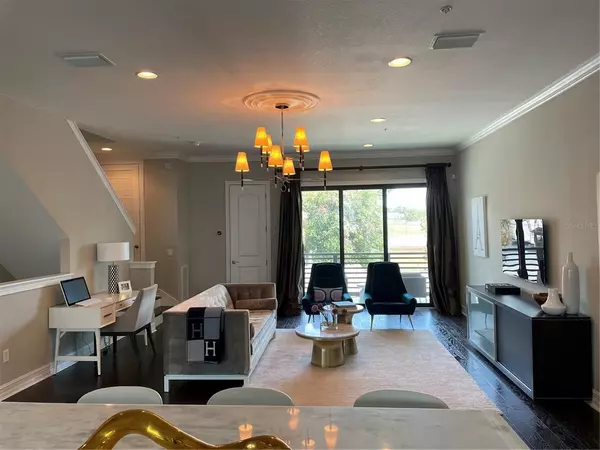$675,000
$675,000
For more information regarding the value of a property, please contact us for a free consultation.
3 Beds
4 Baths
2,497 SqFt
SOLD DATE : 07/15/2021
Key Details
Sold Price $675,000
Property Type Townhouse
Sub Type Townhouse
Listing Status Sold
Purchase Type For Sale
Square Footage 2,497 sqft
Price per Sqft $270
Subdivision Audubon Ave Twnhms
MLS Listing ID O5951266
Sold Date 07/15/21
Bedrooms 3
Full Baths 3
Half Baths 1
Construction Status Inspections
HOA Fees $325/mo
HOA Y/N Yes
Year Built 2014
Annual Tax Amount $6,738
Lot Size 1,742 Sqft
Acres 0.04
Property Description
Audubon Avenue Townhomes offers luxury living at its finest. This Community is located in a quiet residential corridor in close proximity to the SoHo entertainment district and Hyde Park. With 3 bedrooms and 3.5 bathrooms, this stunning modernized property built in 2014 is located in South Tampa is your next place to call home. Warm hardwood floors run throughout majority of the home creating an open floor plan. The contemporary designed exterior is complimented by impeccably maintained and lighted landscaping. This corner unit home sits privately within the community and features a lengthy list of upgrades that makes it stand out. The main living area includes a great room concept with hardwood floors, powder bath with pedestal sink and formal dining room with modern chandelier and lofty 10' ceilings. The chef’s kitchen features white marble countertops, with upgraded 42’ wood cabinetry with crown molding and back splash. It is equipped with stainless steel French door refrigerator, slide in range with dual zone oven and stainless steel hood, and in counter microwave. Enjoy the additional storage offered with two islands that feature a built in-wine chiller and breakfast bar with seating for four. The third floor palatial master en suite includes two closets with custom built in storage to accommodate the largest of wardrobes. Escape into a stately master bath with double vanity, white marble floors and shower, and large free standing custom soaker tub. Located within the highly sought after Plant School district. Conveniently located next to SoHo, dozens of upscale and casual restaurants, shopping, and just minutes to downtown Tampa and Bayshore Boulevard.
Location
State FL
County Hillsborough
Community Audubon Ave Twnhms
Zoning PD
Interior
Interior Features Ceiling Fans(s), Crown Molding, Eat-in Kitchen, High Ceilings, Open Floorplan, Solid Wood Cabinets, Stone Counters, Thermostat, Walk-In Closet(s), Window Treatments
Heating Central, Heat Pump
Cooling Central Air
Flooring Carpet, Ceramic Tile, Hardwood, Marble
Furnishings Unfurnished
Fireplace false
Appliance Built-In Oven, Convection Oven, Cooktop, Dishwasher, Disposal, Electric Water Heater, Exhaust Fan, Ice Maker, Microwave, Range, Range Hood, Refrigerator, Tankless Water Heater, Wine Refrigerator
Laundry Upper Level
Exterior
Exterior Feature Balcony, Irrigation System, Lighting, Sidewalk
Parking Features Garage Door Opener, Garage Faces Rear, Guest
Garage Spaces 2.0
Community Features Deed Restrictions
Utilities Available Cable Connected, Electricity Connected, Street Lights, Water Connected
Roof Type Membrane
Porch Covered
Attached Garage true
Garage true
Private Pool No
Building
Story 3
Entry Level Three Or More
Foundation Slab
Lot Size Range 0 to less than 1/4
Sewer Public Sewer
Water Public
Architectural Style Contemporary
Structure Type Block
New Construction false
Construction Status Inspections
Schools
Elementary Schools Mitchell-Hb
Middle Schools Wilson-Hb
High Schools Plant-Hb
Others
Pets Allowed Yes
HOA Fee Include Water
Senior Community No
Ownership Fee Simple
Monthly Total Fees $325
Membership Fee Required Required
Special Listing Condition None
Read Less Info
Want to know what your home might be worth? Contact us for a FREE valuation!

Our team is ready to help you sell your home for the highest possible price ASAP

© 2024 My Florida Regional MLS DBA Stellar MLS. All Rights Reserved.
Bought with SMITH & ASSOCIATES REAL ESTATE

"My job is to find and attract mastery-based agents to the office, protect the culture, and make sure everyone is happy! "






