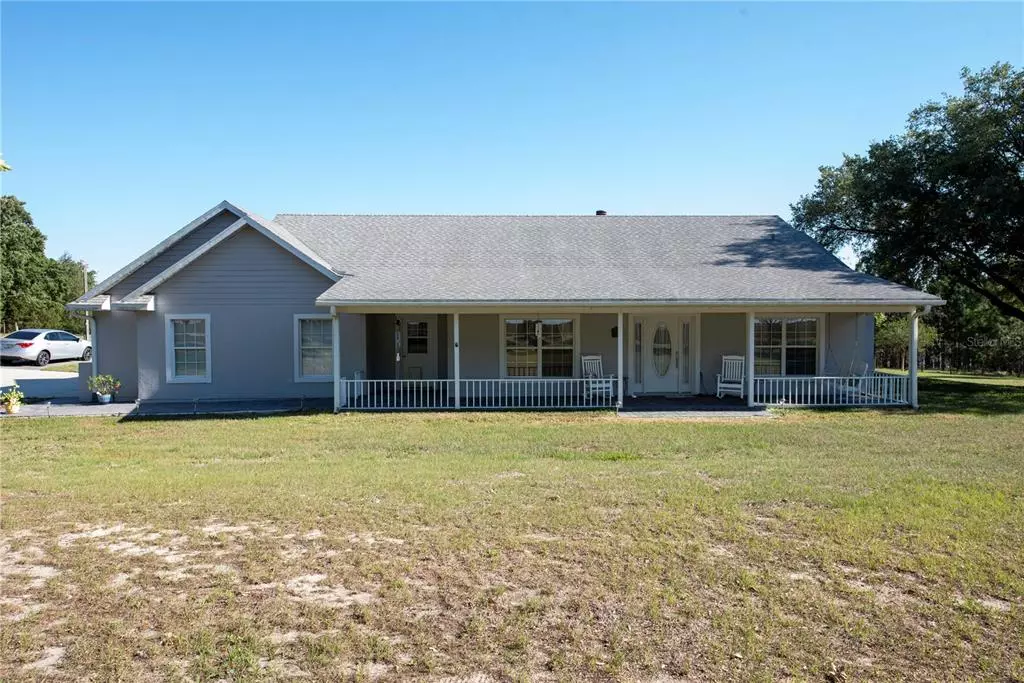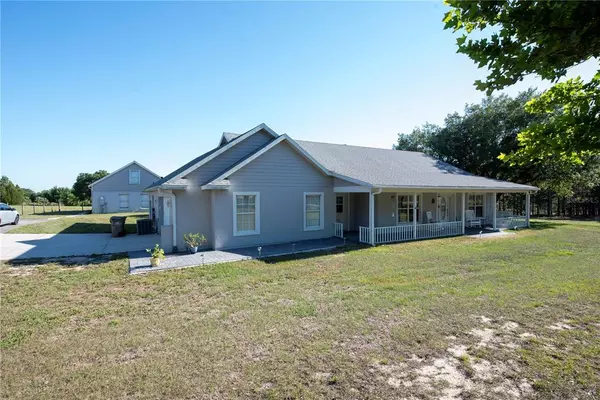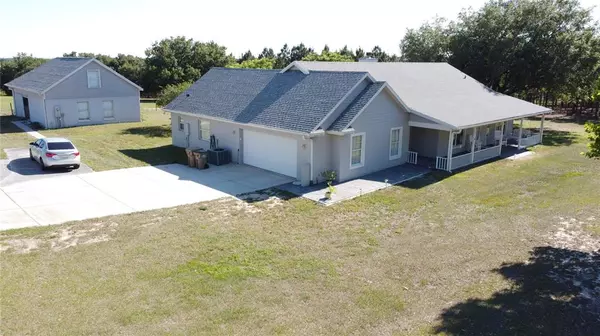$535,000
$499,000
7.2%For more information regarding the value of a property, please contact us for a free consultation.
3 Beds
3 Baths
2,133 SqFt
SOLD DATE : 06/30/2021
Key Details
Sold Price $535,000
Property Type Single Family Home
Sub Type Single Family Residence
Listing Status Sold
Purchase Type For Sale
Square Footage 2,133 sqft
Price per Sqft $250
Subdivision 0002
MLS Listing ID S5050382
Sold Date 06/30/21
Bedrooms 3
Full Baths 3
Construction Status Financing
HOA Y/N No
Year Built 2000
Annual Tax Amount $3,221
Lot Size 4.120 Acres
Acres 4.12
Property Description
This beautiful ranch style home is located in Clermont with a private road for a neighborhood of 4 homes. As you enter the home you can appreciate the gorgeous foyer with an upgraded vinyl plank floor that goes throughout the dining room, living room, breakfast room, kitchen and butler pantry. On the left side of the entrance is the formal spacious dining room with access to the kitchen. As you walk inside of the foyer you will find the living room where you can spend wonderful time with family and friends in front of the wood burning fireplace. The large kitchen has Corian counter tops and lots of cabinet space with under counter lights and on the side has a custom pantry closet with drawers that slide out the closet. The master bedroom has plenty of space to place a king size bed and a set of chairs to sit down and maybe read a book or to place any gym equipment to keep a healthy lifestyle. Also you will find 1 closet in the master bedroom with sliding mirror doors and a walk-in closet inside the master bathroom with built-in drawers. The master bathroom has a jacuzzi tub and shower with double sink and marble countertop and lining closet. The guest bedroom has 3 windows seats overlooking pasture and has private door access to the 2nd bathroom. The pavers in front of the home were installed less than 1 year ago where you can sit and enjoy a peaceful afternoon looking at the beautiful view. Roof was installed in 2018, the workshop and the 12x 12 shed. Inside the shed there is enough space to put a tractor or to use it as a garage for a 3rd car. The home has a central vacuum system and also water softener. The workshop has a central AC unit and 2 stories with water and electricity, Cabinet space, and bathroom. The entire home has double insulated windows and deeded lake access to Clear lake at rear of the house. Front and back of the yard has an irrigation system. New garage ceiling. The barn is concrete block 24x 43 size and has 2 12x12 stalls plus tack room. Stalls have mats and property is completely fenced.
Location
State FL
County Lake
Community 0002
Zoning A
Interior
Interior Features Built-in Features, Ceiling Fans(s), Central Vaccum, Eat-in Kitchen, High Ceilings, Vaulted Ceiling(s), Walk-In Closet(s)
Heating Central
Cooling Central Air
Flooring Carpet, Vinyl
Fireplaces Type Living Room, Wood Burning
Fireplace true
Appliance Dishwasher, Disposal, Electric Water Heater, Microwave, Range
Exterior
Exterior Feature Fence, Irrigation System, Lighting, Storage
Garage Spaces 2.0
Utilities Available Private, Public
Water Access 1
Water Access Desc Lake
Roof Type Shingle
Porch Covered, Enclosed, Front Porch, Porch, Screened
Attached Garage true
Garage true
Private Pool No
Building
Story 1
Entry Level One
Foundation Slab
Lot Size Range 2 to less than 5
Sewer Septic Tank
Water Well
Structure Type Block,Stucco
New Construction false
Construction Status Financing
Others
Senior Community No
Ownership Fee Simple
Acceptable Financing Cash, Conventional, FHA, VA Loan
Listing Terms Cash, Conventional, FHA, VA Loan
Special Listing Condition None
Read Less Info
Want to know what your home might be worth? Contact us for a FREE valuation!

Our team is ready to help you sell your home for the highest possible price ASAP

© 2024 My Florida Regional MLS DBA Stellar MLS. All Rights Reserved.
Bought with LAKEFIELD REALTY GROUP LLC

"My job is to find and attract mastery-based agents to the office, protect the culture, and make sure everyone is happy! "






