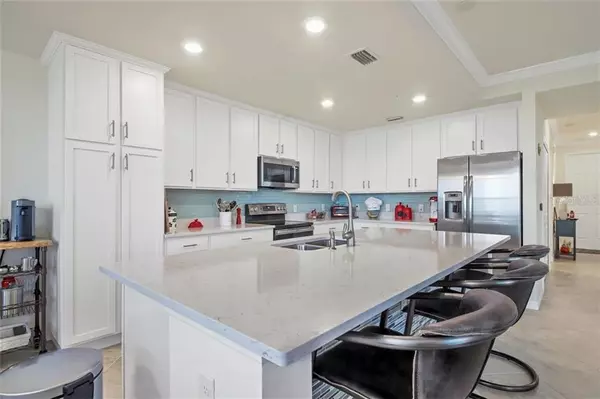$320,000
$335,000
4.5%For more information regarding the value of a property, please contact us for a free consultation.
2 Beds
2 Baths
1,151 SqFt
SOLD DATE : 05/04/2021
Key Details
Sold Price $320,000
Property Type Condo
Sub Type Condominium
Listing Status Sold
Purchase Type For Sale
Square Footage 1,151 sqft
Price per Sqft $278
Subdivision Tidewater Preserve
MLS Listing ID A4496137
Sold Date 05/04/21
Bedrooms 2
Full Baths 2
Condo Fees $729
Construction Status Other Contract Contingencies
HOA Fees $253/qua
HOA Y/N Yes
Year Built 2019
Annual Tax Amount $3,518
Property Description
Captivating water views. If you enjoy looking out at the water, spotting dolphins and watching stunning sunsets, welcome home. Stunning views of Manatee River from all the main living areas of this condominium, allowing everyone to gravitate towards it. If entertaining is your thing, you will enjoy the open Birkdale floor plan with an enormous island for plenty of cooking, seating and serving space. This building is the first in the development and most desirable in the Tidewater Preserve development due to its location. Not only is it the closest building to the pool and gym, but it also features no obstructed views. Upgrades include an updated backsplash in the kitchen and island to give this unit a custom look. This is a smart home with an integrated door lock system, Ring doorbell and thermostat. Tidewater includes a private marina with access to the Manatee River, two clubhouses, three pools, two fitness centers, a community room with a catering kitchen, billiards, charcoal and gas grill for community use and gas fireplaces inside and outside. Outdoor enthusiasts will enjoy three Har-Tru tennis courts, the canoe/kayak park with storage, free use of the community's kayaks and hikes on the nature trail along Manatee River. 24-hour security, lawn and landscaping maintained throughout the entire community and a lifestyle director on site.
Location
State FL
County Manatee
Community Tidewater Preserve
Zoning RESI
Interior
Interior Features Ceiling Fans(s), Crown Molding, Eat-in Kitchen, In Wall Pest System, Open Floorplan, Solid Surface Counters, Stone Counters, Walk-In Closet(s)
Heating Central, Electric
Cooling Central Air
Flooring Carpet, Ceramic Tile
Furnishings Unfurnished
Fireplace false
Appliance Dishwasher, Disposal, Dryer, Electric Water Heater, Microwave, Range, Refrigerator, Washer
Laundry Inside, Laundry Closet
Exterior
Exterior Feature Balcony, Lighting, Sidewalk, Sliding Doors, Storage
Garage Assigned, Covered, Guest, Open
Community Features Association Recreation - Owned, Deed Restrictions, Fishing, Fitness Center, Gated, Irrigation-Reclaimed Water, Playground, Pool, Sidewalks, Tennis Courts, Water Access, Waterfront
Utilities Available Cable Connected, Electricity Connected
Amenities Available Cable TV, Clubhouse, Elevator(s), Fitness Center, Gated, Marina, Playground, Pool, Tennis Court(s)
Waterfront Description River Front
View Y/N 1
Water Access 1
Water Access Desc Marina,River
View Water
Roof Type Tile
Garage false
Private Pool No
Building
Lot Description Near Marina, Sidewalk, Paved
Story 4
Entry Level One
Foundation Slab
Builder Name WCI
Sewer Public Sewer
Water Public
Structure Type Block
New Construction false
Construction Status Other Contract Contingencies
Schools
Elementary Schools William H. Bashaw Elementary
Middle Schools Carlos E. Haile Middle
High Schools Braden River High
Others
Pets Allowed Yes
HOA Fee Include 24-Hour Guard,Cable TV,Pool,Escrow Reserves Fund,Insurance,Internet,Maintenance Structure,Maintenance Grounds,Management,Recreational Facilities,Trash,Water
Senior Community No
Pet Size Large (61-100 Lbs.)
Ownership Fee Simple
Monthly Total Fees $496
Acceptable Financing Cash, Conventional
Membership Fee Required Required
Listing Terms Cash, Conventional
Num of Pet 2
Special Listing Condition None
Read Less Info
Want to know what your home might be worth? Contact us for a FREE valuation!

Our team is ready to help you sell your home for the highest possible price ASAP

© 2024 My Florida Regional MLS DBA Stellar MLS. All Rights Reserved.
Bought with WAGNER REALTY

"My job is to find and attract mastery-based agents to the office, protect the culture, and make sure everyone is happy! "






