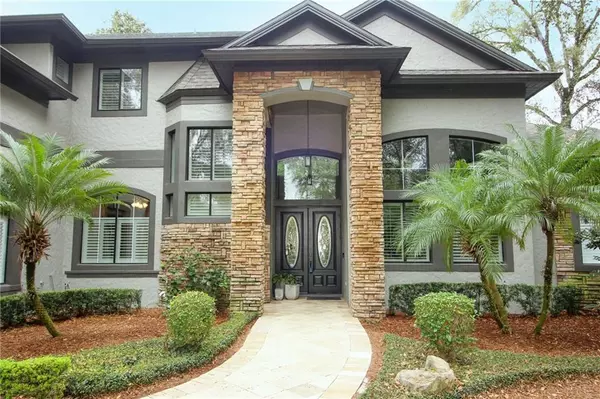$838,000
$850,000
1.4%For more information regarding the value of a property, please contact us for a free consultation.
5 Beds
4 Baths
4,249 SqFt
SOLD DATE : 05/12/2021
Key Details
Sold Price $838,000
Property Type Single Family Home
Sub Type Single Family Residence
Listing Status Sold
Purchase Type For Sale
Square Footage 4,249 sqft
Price per Sqft $197
Subdivision Grand Reserve Sub
MLS Listing ID O5927111
Sold Date 05/12/21
Bedrooms 5
Full Baths 4
Construction Status Financing,Inspections
HOA Fees $166/qua
HOA Y/N Yes
Year Built 2000
Annual Tax Amount $6,913
Lot Size 1.950 Acres
Acres 1.95
Property Description
Welcome home! This stunning home sits proudly in the extremely desirable community of Grand Reserve. Pulling up to this home you will appreciate the custom details of the exterior. It is a perfect combination of expert stone craftsmanship, custom stucco, neutral colors, and a large footprint. The home sits back perfectly to be admired at a distance. Walking through the grand entrance your eyes are immediately drawn up to your high vaulted ceiling. As you focus your attention on the main living room you will see your beautiful, engineered hardwood floor and upgraded baseboards. The two French doors ahead of you give you a glimpse of your stunning pool. As you proceed to your right you come to your office or 5th bedroom. The pool bathroom is across the hall. Continuing down the hall you come to the magnificent master suite. The windows and doorway out to your pool are complete with plantation shutters. The master suite is large enough for a king bedroom set and more. Through the doorway to your right is your Master bathroom. This bathroom has been fully renovated. With upgraded flooring, Tiled shower, Rain feature shower head, New cabinets/granite, and a peaceful standalone bath. Walking away from the master wing of the home you come to your extremely large and open kitchen. With 42" cabinets, Granite countertop, Tile backsplash, built in oven/microwave, and stainless farmhouse apron sink. This kitchen is perfect for preparing large meals and entertaining. The Family room is adjacent to the kitchen with a grand fireplace and lovely built-in cabinetry. Out any number of the French doors is your stunning pool and entertainment area. This pool has every feature you could imagine. Stepping out on the travertine deck you see just a fraction of what this pool has to offer. The saltwater pool has fiber optic lighting, Glass/pebble bottom, Sun shelf, Hot tub, water feature, a fire bowl and so much more. The pool is completely app controlled. The app handles cleaning and diagnostics as well as a light show. Looking beyond the pool through your Picture window screen enclosure you see your gorgeous property and well-manicured landscaping. Walking out the screened enclosure you will follow your travertine pathway leading to another outdoor entertainment space. Through the gate out on the back of the property is your putting green. Professionally installed this putting green never needs to be mowed and just needs you and your guests. Back inside up the stairs to the second floor you have your 3 guest bedrooms and loft/bonus room. The bonus room features an attached bathroom w/ a shower. This is a perfect space for a billiards room, theater room, or playroom. Two of the bedrooms have a connected Jack and Jill bathroom. This bathroom was renovated with new tile floors and tiled shower. Headed out towards your garage you come to your oversized laundry room. This laundry room has granite countertops, a new sink, and several cabinets for increased storage. In the three-car garage there is a motorized car lift for storing your 4th car or collection car. This home has so much to offer and will not last! Other features include:2019 Roof, All AC's are newer, Crown molding, Plantation shutters, dual pane Low E (front), Smart thermostats, and so much more.
Location
State FL
County Seminole
Community Grand Reserve Sub
Zoning PUD
Rooms
Other Rooms Bonus Room
Interior
Interior Features Cathedral Ceiling(s), Ceiling Fans(s), Central Vaccum, Crown Molding, High Ceilings, Pest Guard System, Thermostat, Window Treatments
Heating Central
Cooling Central Air
Flooring Hardwood, Terrazzo, Tile
Fireplace true
Appliance Dishwasher, Microwave, Refrigerator, Water Softener
Exterior
Exterior Feature Fence, French Doors, Irrigation System, Lighting, Outdoor Kitchen, Rain Gutters, Sidewalk
Parking Features Garage Door Opener, Garage Faces Side
Garage Spaces 4.0
Pool Fiber Optic Lighting, Heated, In Ground, Lighting, Pool Sweep, Salt Water, Screen Enclosure, Tile
Utilities Available Cable Available, Cable Connected, Electricity Available, Electricity Connected, Propane, Sewer Connected, Street Lights, Water Available, Water Connected
Roof Type Shingle
Attached Garage true
Garage true
Private Pool Yes
Building
Story 2
Entry Level Two
Foundation Slab
Lot Size Range 2 to less than 5
Sewer Public Sewer
Water Public
Structure Type Block,Stone,Stucco
New Construction false
Construction Status Financing,Inspections
Schools
Elementary Schools Keeth Elementary
Middle Schools Indian Trails Middle
High Schools Winter Springs High
Others
Pets Allowed Yes
Senior Community No
Pet Size Extra Large (101+ Lbs.)
Ownership Fee Simple
Monthly Total Fees $166
Acceptable Financing Cash, Conventional, VA Loan
Membership Fee Required Required
Listing Terms Cash, Conventional, VA Loan
Num of Pet 10+
Special Listing Condition None
Read Less Info
Want to know what your home might be worth? Contact us for a FREE valuation!

Our team is ready to help you sell your home for the highest possible price ASAP

© 2024 My Florida Regional MLS DBA Stellar MLS. All Rights Reserved.
Bought with KELLER WILLIAMS ADVANTAGE REALTY

"My job is to find and attract mastery-based agents to the office, protect the culture, and make sure everyone is happy! "






