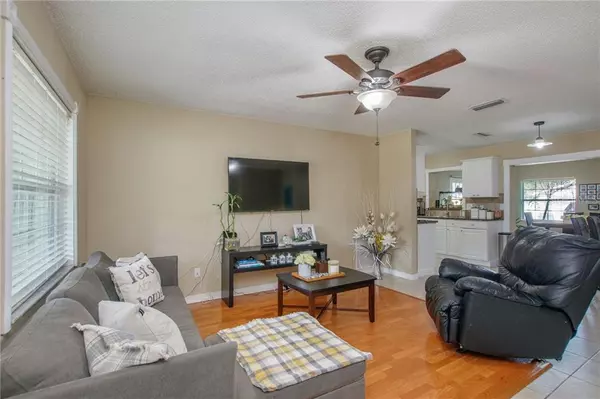$370,000
$360,000
2.8%For more information regarding the value of a property, please contact us for a free consultation.
5 Beds
4 Baths
2,038 SqFt
SOLD DATE : 05/12/2021
Key Details
Sold Price $370,000
Property Type Single Family Home
Sub Type Single Family Residence
Listing Status Sold
Purchase Type For Sale
Square Footage 2,038 sqft
Price per Sqft $181
Subdivision Carrollwood Meadows Unit Vi Se
MLS Listing ID T3295404
Sold Date 05/12/21
Bedrooms 5
Full Baths 4
Construction Status Appraisal,Financing,Inspections
HOA Fees $1/ann
HOA Y/N Yes
Year Built 1980
Annual Tax Amount $2,904
Lot Size 0.270 Acres
Acres 0.27
Lot Dimensions 100x117
Property Description
Welcome to Carrollwood at Village Estates. This beautiful 5 Bedroom, 4 Bath, w/Mother-In-Law suite is move-in ready. The home features a large conservation corner lot, concrete block construction, 2008 Metal roof that lasts forever. The galley-style kitchen boasts ample cabinet and counter space, also features granite countertops and a breakfast bar. Dining room with views to the backyard. Enjoy peaceful privacy in a fenced-in yard with a newly upgraded pool, and two outdoor storage sheds. House has ceiling fans, the central A/C was replaced in 2014, freshly painted, double pane vinyl windows, a 2018 water heater, new upgraded vinyl fence. This home also features a split floor plan to give everyone their own space. This beautiful home is close to Carrollwood shopping center and the Citrus Park Mall. Close to the main highways and interstates. Great schools zone. You also will have access to the brand new Carrollwood Village park which includes walking trails, biking trails, concert shell, fishing pier, party pavilions, skate park, and a large playground.
Location
State FL
County Hillsborough
Community Carrollwood Meadows Unit Vi Se
Zoning RSC-6
Interior
Interior Features Solid Surface Counters, Walk-In Closet(s)
Heating Central
Cooling Central Air
Flooring Ceramic Tile, Laminate, Wood
Furnishings Unfurnished
Fireplace false
Appliance Convection Oven, Cooktop, Dishwasher, Disposal, Dryer, Electric Water Heater, Microwave, Range, Refrigerator, Washer
Exterior
Exterior Feature Balcony, Fence, French Doors, Lighting
Parking Features Driveway
Fence Vinyl
Pool In Ground, Lighting
Utilities Available Cable Connected, Electricity Connected, Sewer Connected, Street Lights, Water Connected
Roof Type Metal
Porch Front Porch, Rear Porch
Garage false
Private Pool Yes
Building
Lot Description Corner Lot
Story 2
Entry Level Two
Foundation Slab
Lot Size Range 1/4 to less than 1/2
Sewer Public Sewer
Water Public
Architectural Style Contemporary
Structure Type Block,Stucco
New Construction false
Construction Status Appraisal,Financing,Inspections
Schools
Elementary Schools Essrig-Hb
Middle Schools Hill-Hb
High Schools Gaither-Hb
Others
Pets Allowed No
Senior Community No
Ownership Fee Simple
Monthly Total Fees $1
Acceptable Financing Cash, Conventional
Membership Fee Required Optional
Listing Terms Cash, Conventional
Special Listing Condition None
Read Less Info
Want to know what your home might be worth? Contact us for a FREE valuation!

Our team is ready to help you sell your home for the highest possible price ASAP

© 2024 My Florida Regional MLS DBA Stellar MLS. All Rights Reserved.
Bought with JPT REALTY LLC

"My job is to find and attract mastery-based agents to the office, protect the culture, and make sure everyone is happy! "






