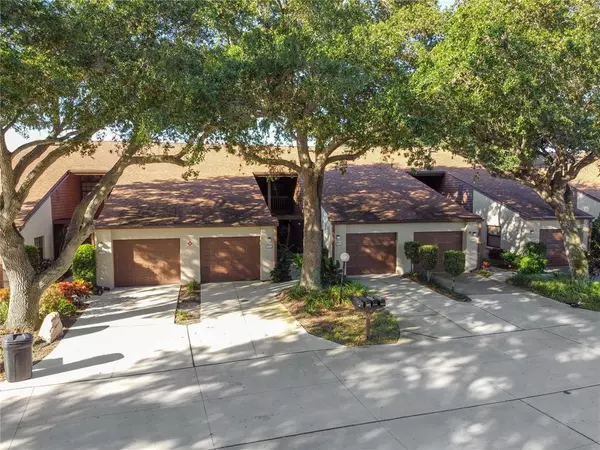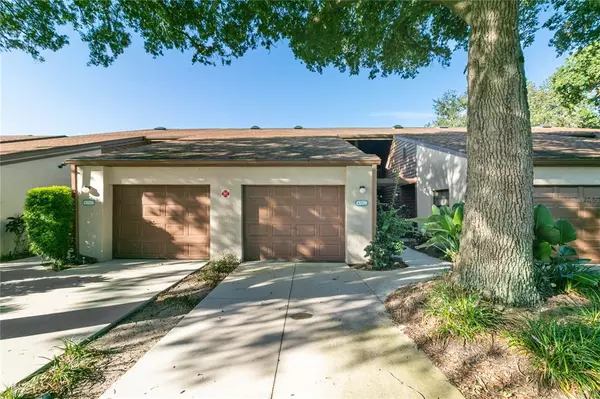$236,000
$230,000
2.6%For more information regarding the value of a property, please contact us for a free consultation.
2 Beds
2 Baths
1,304 SqFt
SOLD DATE : 08/17/2021
Key Details
Sold Price $236,000
Property Type Condo
Sub Type Condominium
Listing Status Sold
Purchase Type For Sale
Square Footage 1,304 sqft
Price per Sqft $180
Subdivision Forty Three West Palms
MLS Listing ID A4507365
Sold Date 08/17/21
Bedrooms 2
Full Baths 2
Condo Fees $329
Construction Status Inspections
HOA Y/N No
Year Built 1988
Annual Tax Amount $2,785
Property Description
Welcome to the tranquil community of Forty-Three West Palms, loaded with lush tropical landscapes. Upon entering this home you’ll appreciate the tall, vaulted ceilings with an open concept kitchen to combo dining room/living room space. The kitchen has a large breakfast bar and plenty of counter space for the inspired chef of the home as well as an adjacent wet bar. The expansive lanai boasts a stunning view of the large lake and fountain, where you can enjoy your morning coffee, a good book, or your evening cocktail. This floor plan offers two master bedroom suites, with one on the first floor and the second master suite upstairs with a private balcony. Each master bedroom has two walk-in closets. The second level has the added bonus of a loft space overlooking the spacious living room which has a wood burning fireplace. The attached one car garage adds to the extra storage space and shelter for your car. The Forty Three West Palms community has a private swimming pool, tennis courts, shuffle board, community dock over the lake, and private roads. It is centrally located in West Bradenton minutes to shopping, restaurants, medical facilities, and just a short drive to our beautiful quartz beaches of Anna Maria Island. You’ll want to call this one home before it’s gone!
Location
State FL
County Manatee
Community Forty Three West Palms
Zoning PDR
Direction N
Rooms
Other Rooms Inside Utility, Loft
Interior
Interior Features Cathedral Ceiling(s), Ceiling Fans(s), Eat-in Kitchen, High Ceilings, Living Room/Dining Room Combo, Skylight(s), Split Bedroom, Walk-In Closet(s), Wet Bar
Heating Central, Electric
Cooling Central Air
Flooring Carpet, Laminate, Tile
Fireplaces Type Family Room, Wood Burning
Furnishings Turnkey
Fireplace true
Appliance Dishwasher, Disposal, Dryer, Electric Water Heater, Range, Refrigerator, Washer
Laundry Inside
Exterior
Exterior Feature Irrigation System
Garage Spaces 1.0
Community Features Buyer Approval Required, Deed Restrictions, Pool, Sidewalks
Utilities Available Cable Available, Cable Connected, Public
Amenities Available Cable TV, Pool, Tennis Court(s), Vehicle Restrictions
Waterfront Description Pond
View Y/N 1
View Water
Roof Type Shingle
Porch Covered, Enclosed, Rear Porch, Screened
Attached Garage true
Garage true
Private Pool No
Building
Lot Description Paved
Story 2
Entry Level Two
Foundation Slab
Lot Size Range Non-Applicable
Sewer Public Sewer
Water Public
Architectural Style Contemporary
Structure Type Block,Stucco
New Construction false
Construction Status Inspections
Others
Pets Allowed Breed Restrictions, Number Limit, Size Limit, Yes
HOA Fee Include Pool,Escrow Reserves Fund,Fidelity Bond,Insurance,Maintenance Structure,Maintenance Grounds,Management,Pool
Senior Community No
Pet Size Medium (36-60 Lbs.)
Ownership Condominium
Monthly Total Fees $329
Acceptable Financing Cash, Conventional
Membership Fee Required None
Listing Terms Cash, Conventional
Num of Pet 2
Special Listing Condition None
Read Less Info
Want to know what your home might be worth? Contact us for a FREE valuation!

Our team is ready to help you sell your home for the highest possible price ASAP

© 2024 My Florida Regional MLS DBA Stellar MLS. All Rights Reserved.
Bought with RE/MAX ALLIANCE GROUP

"My job is to find and attract mastery-based agents to the office, protect the culture, and make sure everyone is happy! "






