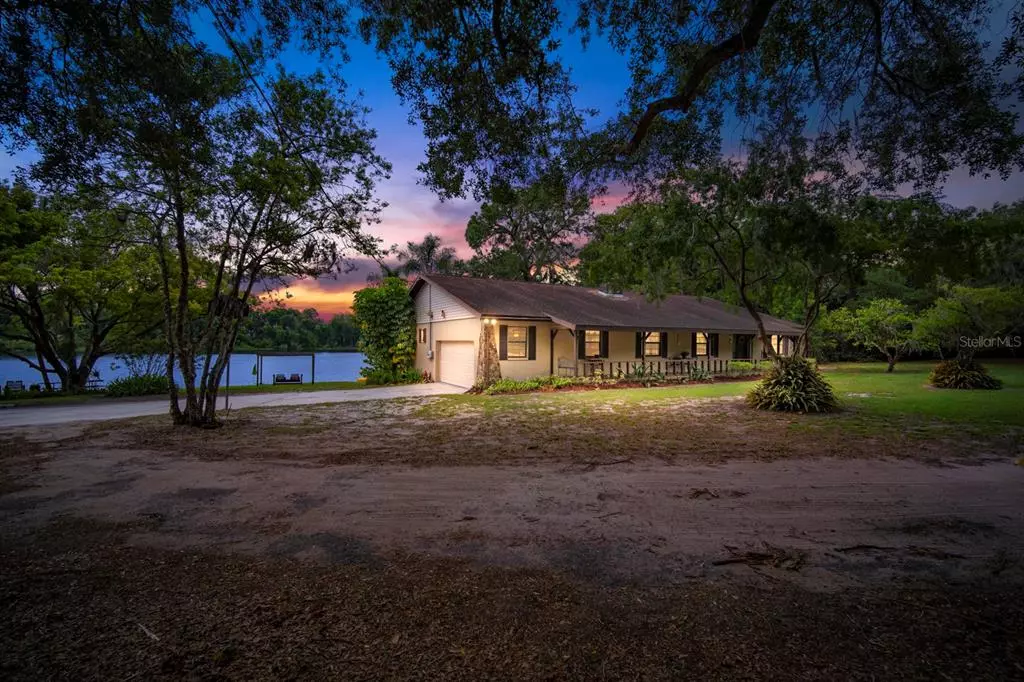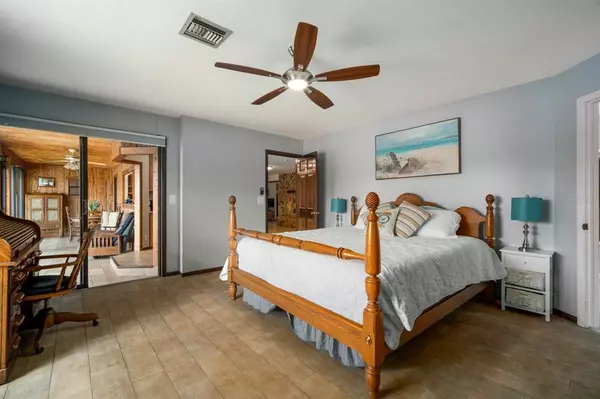$680,000
$685,000
0.7%For more information regarding the value of a property, please contact us for a free consultation.
4 Beds
3 Baths
3,036 SqFt
SOLD DATE : 08/02/2021
Key Details
Sold Price $680,000
Property Type Single Family Home
Sub Type Single Family Residence
Listing Status Sold
Purchase Type For Sale
Square Footage 3,036 sqft
Price per Sqft $223
Subdivision Unplatted
MLS Listing ID T3304166
Sold Date 08/02/21
Bedrooms 4
Full Baths 3
Construction Status Financing
HOA Y/N No
Originating Board Stellar MLS
Year Built 1983
Annual Tax Amount $3,878
Lot Size 4.800 Acres
Acres 4.8
Lot Dimensions 1300x160
Property Description
See the video tour here: https://www.dropbox.com/s/ekaoiz584m6ofhx/201%20Gornto%20Lake%20Rd%20-MLS.mov?dl=0 Welcome to your country home in the city. Tucked away in tranquility, this LAKEFRONT Florida home features four large bedrooms, three full baths, nearly 3,000 square feet of living space and a private beach with fabulous water views. As you turn down the extended driveway, you are immediately drawn to beautiful Tenmile Lake. The covered front porch screams old Florida comfort and mature trees offer a plethora of privacy. Upon entering the large foyer, take notice of the unique stone entry floor, as well as solid wood doors and moldings. This home has been maintained with a sense of pride! Immediately to the left of your foyer is an oversized living room with a wood patterned wall, built in shelving and storage. Imagine cooking in your kitchen with breathtaking views of Tenmile Lake on one side and your cozy den, complete with a fabulous old world style rocked fireplace on the other. The large master suite gives an expansive lake view, walk in closet, and a recently updated spa like bathroom complete with an oversized walk-in shower and two separate shower heads. They do not make bedrooms this big anymore! Three additional bedrooms on the opposite side of the home showcase the split-bedroom floor plan. The private office is secluded from the main living areas which makes working or schooling from home peaceful and productive. Directly off the kitchen and Master retreat features floor to ceiling glass windows and a back door leading to your private lake frontage. This is an optimal space for morning coffee, evening cocktails, and dinner with a view every night. One of the coolest features of this home is the unique flex room in the basement. Yes, basement. This area can be accessed from inside the home through a in-floor door, or from the outside of the home directly off of the lake. This bonus area has a multitude of uses including a game room, additional family room, extra storage, or it can even be turned into a small apartment with its own private entrance. A full bathroom is already in place and is used to shower off after lake side adventures. This is the perfect layout for year-round lakeside entertaining! A covered carport is great for storing your toys and no HOA or CDD means you can bring your boat, jet ski's, RV's, and trailers and park them on-site, hassle free. Need even more space? This lot includes additional acreage in the front and rear which can be developed for a detached guest house, in-law suite, barn, garage, workshop - the possibilities are endless! Tenmile Lake is a private, 20 acre skiable lake and offers some of the finest freshwater fishing around. Located in the heart of Brandon, you have convenient access to excellent dining and shopping, Brandon Boulevard, Interstate 75/4, the Crosstown Expressway and Downtown Tampa. Lakefront homes like this do not come around often. Call today to schedule your private showing before this one is gone!
Location
State FL
County Hillsborough
Community Unplatted
Zoning ASC-1
Rooms
Other Rooms Attic, Bonus Room, Breakfast Room Separate, Den/Library/Office, Family Room, Florida Room, Formal Living Room Separate, Great Room, Inside Utility, Storage Rooms
Interior
Interior Features Built-in Features, Ceiling Fans(s), Eat-in Kitchen, Kitchen/Family Room Combo, Master Bedroom Main Floor, Solid Surface Counters, Solid Wood Cabinets, Stone Counters, Walk-In Closet(s), Window Treatments
Heating Central, Electric
Cooling Central Air
Flooring Brick, Ceramic Tile, Concrete, Laminate, Other
Fireplaces Type Family Room, Wood Burning
Fireplace true
Appliance Cooktop, Dishwasher, Electric Water Heater, Range, Refrigerator
Laundry Inside, Laundry Room
Exterior
Exterior Feature Fence, Lighting, Storage
Parking Features Assigned, Covered, Driveway, Garage Door Opener, Garage Faces Side, Ground Level, Guest, Off Street, Oversized, Parking Pad
Garage Spaces 2.0
Fence Board, Wire, Wood
Community Features Fishing, Water Access, Waterfront
Utilities Available BB/HS Internet Available, Cable Available, Electricity Connected, Phone Available, Water Connected
Waterfront Description Beach - Private, Lake
View Y/N 1
Water Access 1
Water Access Desc Beach - Private,Lake
View Garden, Trees/Woods, Water
Roof Type Shingle
Porch Covered, Enclosed, Front Porch, Porch, Rear Porch
Attached Garage true
Garage true
Private Pool No
Building
Lot Description Cleared, Level, Near Golf Course, Oversized Lot, Pasture, Paved, Unincorporated, Zoned for Horses
Story 2
Entry Level Two
Foundation Basement
Lot Size Range 2 to less than 5
Sewer Septic Tank
Water Well
Architectural Style Florida, Ranch
Structure Type Block, Stone, Stucco
New Construction false
Construction Status Financing
Schools
Elementary Schools Schmidt-Hb
Middle Schools Mclane-Hb
High Schools Brandon-Hb
Others
Pets Allowed Yes
Senior Community No
Pet Size Large (61-100 Lbs.)
Ownership Fee Simple
Acceptable Financing Cash, Conventional
Listing Terms Cash, Conventional
Num of Pet 2
Special Listing Condition None
Read Less Info
Want to know what your home might be worth? Contact us for a FREE valuation!

Our team is ready to help you sell your home for the highest possible price ASAP

© 2025 My Florida Regional MLS DBA Stellar MLS. All Rights Reserved.
Bought with THE REALTY GROUP LLC
"My job is to find and attract mastery-based agents to the office, protect the culture, and make sure everyone is happy! "






