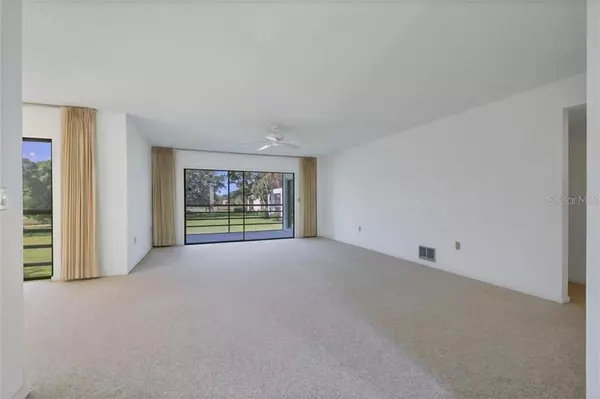$187,000
$192,000
2.6%For more information regarding the value of a property, please contact us for a free consultation.
2 Beds
2 Baths
1,323 SqFt
SOLD DATE : 06/07/2021
Key Details
Sold Price $187,000
Property Type Condo
Sub Type Condominium
Listing Status Sold
Purchase Type For Sale
Square Footage 1,323 sqft
Price per Sqft $141
Subdivision Heronmere Ii
MLS Listing ID A4496821
Sold Date 06/07/21
Bedrooms 2
Full Baths 2
Condo Fees $1,200
Construction Status Financing,Inspections
HOA Fees $47/ann
HOA Y/N Yes
Year Built 1981
Annual Tax Amount $2,030
Property Description
Entering The Meadows, enjoy this peaceful, quiet sanctuary from the rest of the world. This second floor 2 bedroom, 2 bathroom maintenance-free condo has a neutral palate. As you step into the spacious great room, neutral carpeting flows to the oversized sliders and screened lanai, allowing natural light to brighten this large living space. The screened lanai allows for great cross breezes while you sit among the towering trees with golf and water views. The kitchen has ample storage and direct access to the dining room. A large master bedroom with ensuite bathroom and walk in closet opens through sliders to the lanai. The guest room has ample closet space and guest bath has shower/tub combo. Laundry closet has full size washer and dryer and extra storage space. Heronmere II was uniquely designed architecturally to offer long open views bringing the outdoors inside. Extra large storage closet on lanai for pool and beach toys or bikes. This unit comes with one assigned covered carport. Carpets just cleaned, move in ready! The Meadows is a community with miles of walking and biking paths, acres of wooded land, 24 hour security patrol, all just a short drive to downtown Sarasota and the world class Gulf of Mexico beaches. Three month complimentary membership to The Meadows Country Club for golf, tennis, social and dining options to all new Meadows residents.
Location
State FL
County Sarasota
Community Heronmere Ii
Zoning RSF2
Rooms
Other Rooms Storage Rooms
Interior
Interior Features Ceiling Fans(s), Split Bedroom, Thermostat
Heating Central, Electric
Cooling Central Air, Humidity Control
Flooring Carpet, Ceramic Tile
Furnishings Unfurnished
Fireplace false
Appliance Dishwasher, Disposal, Dryer, Electric Water Heater, Microwave, Range, Refrigerator, Washer
Laundry In Kitchen, Laundry Closet
Exterior
Exterior Feature Irrigation System, Lighting, Shade Shutter(s), Sidewalk, Sliding Doors, Storage
Pool Gunite, Heated, In Ground, Lighting, Outside Bath Access
Community Features Buyer Approval Required, Deed Restrictions, Fishing, Fitness Center, Golf Carts OK, Golf, No Truck/RV/Motorcycle Parking, Park, Playground, Pool, Sidewalks, Special Community Restrictions, Tennis Courts
Utilities Available Cable Available, Electricity Available, Phone Available, Public, Sewer Connected, Street Lights, Water Available
Amenities Available Fence Restrictions, Fitness Center, Golf Course, Maintenance, Optional Additional Fees, Park, Pickleball Court(s), Playground, Pool, Sauna, Spa/Hot Tub, Tennis Court(s), Trail(s), Vehicle Restrictions
View Y/N 1
View Golf Course, Park/Greenbelt, Water
Roof Type Built-Up
Porch Covered, Screened
Garage false
Private Pool No
Building
Lot Description Cul-De-Sac, In County, On Golf Course, Sidewalk
Story 1
Entry Level One
Foundation Slab
Lot Size Range Non-Applicable
Sewer Public Sewer
Water Public
Structure Type Block,Stucco
New Construction false
Construction Status Financing,Inspections
Schools
Elementary Schools Gocio Elementary
Middle Schools Booker Middle
High Schools Booker High
Others
Pets Allowed Number Limit, Size Limit
HOA Fee Include Common Area Taxes,Pool,Escrow Reserves Fund,Maintenance Structure,Maintenance Grounds,Maintenance,Management,Pool,Private Road,Security
Senior Community No
Pet Size Small (16-35 Lbs.)
Ownership Condominium
Monthly Total Fees $447
Acceptable Financing Cash, Conventional
Membership Fee Required Required
Listing Terms Cash, Conventional
Num of Pet 1
Special Listing Condition None
Read Less Info
Want to know what your home might be worth? Contact us for a FREE valuation!

Our team is ready to help you sell your home for the highest possible price ASAP

© 2024 My Florida Regional MLS DBA Stellar MLS. All Rights Reserved.
Bought with PREFERRED SHORE

"My job is to find and attract mastery-based agents to the office, protect the culture, and make sure everyone is happy! "






