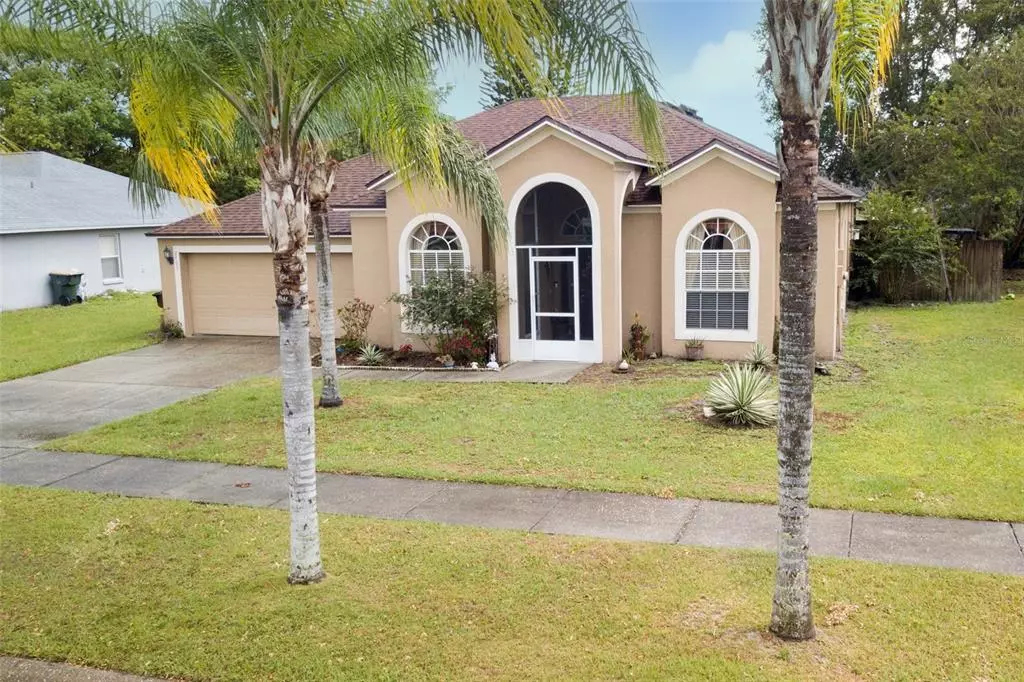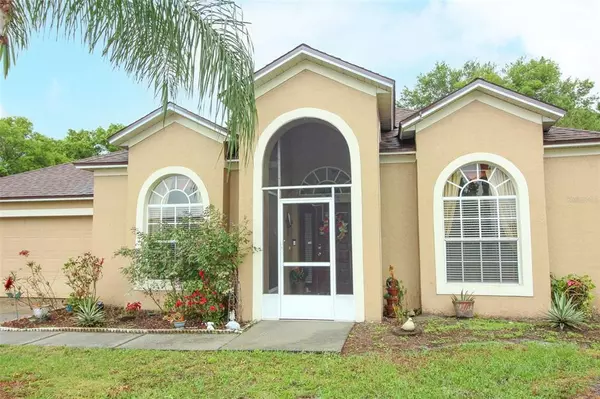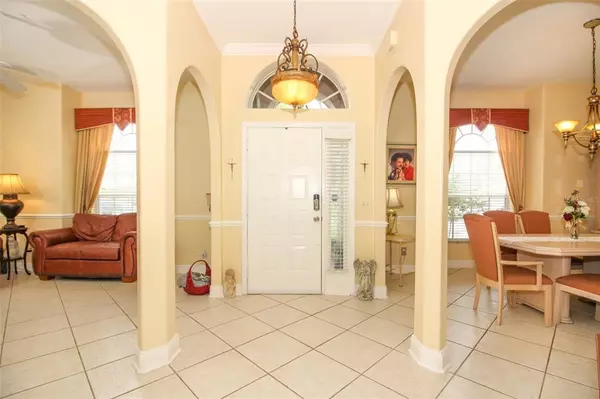$330,000
$325,000
1.5%For more information regarding the value of a property, please contact us for a free consultation.
3 Beds
2 Baths
2,097 SqFt
SOLD DATE : 06/04/2021
Key Details
Sold Price $330,000
Property Type Single Family Home
Sub Type Single Family Residence
Listing Status Sold
Purchase Type For Sale
Square Footage 2,097 sqft
Price per Sqft $157
Subdivision Pine Chase Estates
MLS Listing ID O5938449
Sold Date 06/04/21
Bedrooms 3
Full Baths 2
Construction Status Inspections
HOA Fees $19/ann
HOA Y/N Yes
Year Built 1997
Annual Tax Amount $1,251
Lot Size 0.280 Acres
Acres 0.28
Lot Dimensions 80x151
Property Description
***HIGHEST AND BEST DUE THURSDAY 5/13/2021 by noon.*** This POOL Home is located in Pine Chase Estates Community. As you walk into this Bright, Clean & Open concept home you will find a Formal Living and Dinning room! Eat-in space Kitchen includes Stainless Steel appliances, lots of cabinets with crown molding, granite countertop, backsplash, and Pendent lights that hang over the breakfast bar area. Family room is open to the Kitchen and overlooks the Backyard, and Pool area. This is a Split plan model. Master bedroom suite has a huge walk in closet and off to the bedroom there's a den/office space!! Master bath includes a his and hers sink and walk in shower. 2nd Pool bath also includes a full shower and modern sink/vanity. Within the last 2 years the current owners have installed a NEW ROOF, NEW Trane AC, New Rheem water heater(which helps keep utility bills on the lower end), Rescreened the pool, Reinsulated the Attic which includes a power attic fan, Rescreened window screens, installed a New pool motor pump, and Redid showers in both bathrooms!! Backyard is privately fenced, includes a storage building that has power going thru it. Pool is screened in and has great sitting area space. Home sits on a 1/4 plus acre!! Please call us today to schedule your private tour!!
Location
State FL
County Osceola
Community Pine Chase Estates
Zoning SR1A
Rooms
Other Rooms Den/Library/Office
Interior
Interior Features Cathedral Ceiling(s), Ceiling Fans(s), Eat-in Kitchen, Open Floorplan, Split Bedroom
Heating Central
Cooling Central Air
Flooring Ceramic Tile
Fireplace false
Appliance Dishwasher, Dryer, Microwave, Range, Refrigerator, Washer
Exterior
Exterior Feature Fence, Sidewalk
Garage Spaces 2.0
Utilities Available Cable Available, Street Lights
Roof Type Shingle
Porch Screened
Attached Garage true
Garage true
Private Pool Yes
Building
Story 1
Entry Level One
Foundation Slab
Lot Size Range 1/4 to less than 1/2
Sewer Public Sewer
Water Public
Structure Type Block
New Construction false
Construction Status Inspections
Others
Pets Allowed Yes
Senior Community No
Ownership Fee Simple
Monthly Total Fees $19
Acceptable Financing Cash, Conventional, FHA, VA Loan
Membership Fee Required Required
Listing Terms Cash, Conventional, FHA, VA Loan
Special Listing Condition None
Read Less Info
Want to know what your home might be worth? Contact us for a FREE valuation!

Our team is ready to help you sell your home for the highest possible price ASAP

© 2024 My Florida Regional MLS DBA Stellar MLS. All Rights Reserved.
Bought with EXP REALTY LLC

"My job is to find and attract mastery-based agents to the office, protect the culture, and make sure everyone is happy! "






