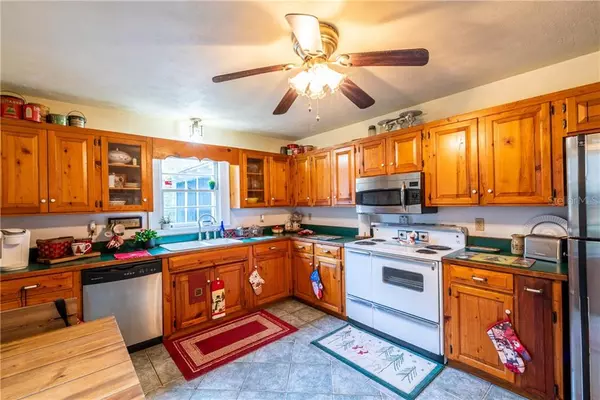$230,000
$249,900
8.0%For more information regarding the value of a property, please contact us for a free consultation.
3 Beds
2 Baths
2,064 SqFt
SOLD DATE : 05/18/2021
Key Details
Sold Price $230,000
Property Type Single Family Home
Sub Type Single Family Residence
Listing Status Sold
Purchase Type For Sale
Square Footage 2,064 sqft
Price per Sqft $111
MLS Listing ID G5036812
Sold Date 05/18/21
Bedrooms 3
Full Baths 2
HOA Y/N No
Year Built 1948
Annual Tax Amount $787
Lot Size 0.890 Acres
Acres 0.89
Property Description
** Back on market ** Enjoy the peace and quiet of the country but have all the conveniences of the city only minutes away! With almost an acre of fenced land, you'll enjoy majestic trees offering shade and serenity galore, and a gazebo with a newer roof to soak it all in. You'll also have your own pecan and Japanese pear trees. As you walk up to the front porch you'll immediately be taken back to a time when wood was used not only as building material but cosmetic accents. Newer oak siding and board and batten adorn the front and side of this home. Inside, the huge living room features natural hardwood floors and a wood burning fireplace, and connects to a Florida/ bonus room with so many options for use. Plenty of family meals will be enjoyed in the formal dining room. The kitchen boasts solid wood cabinets, ceramic tile floors, and some newer appliances, and connects to a laundry room. Down the hallway to the bedrooms there is an area with built in display cabinets. The owner's bedroom is huge, and the other 2 bedrooms are very good size. Even though this home is older, there are many updates. The roof was replaced in 2013, and the HVAC was completely overhauled in 2010 and changed over from freon last year. The water heater was replaced in 2015, well pump replaced in 2018, and all electric was updated in 2003. There are 2 separate septic units with one of them just used for the washing machine. Outside, a raised 23x24 workshop has electrical service, and a huge carport area features covered parking for several vehicles. There is a storage shed in the back corner of the property. So many memories are waiting to be created!
Location
State FL
County Marion
Zoning A1
Interior
Interior Features Ceiling Fans(s), Eat-in Kitchen, Thermostat
Heating Electric
Cooling Central Air
Flooring Ceramic Tile, Wood
Fireplaces Type Living Room, Wood Burning
Fireplace true
Appliance Dishwasher, Microwave, Refrigerator
Laundry Inside
Exterior
Exterior Feature Fence, Storage
Parking Features Covered
Fence Chain Link
Utilities Available Cable Available, Electricity Connected
View Trees/Woods
Roof Type Shingle
Porch Covered, Front Porch, Porch
Garage false
Private Pool No
Building
Lot Description Cleared, Oversized Lot
Entry Level One
Foundation Crawlspace
Lot Size Range 1/2 to less than 1
Sewer Septic Tank
Water Well
Architectural Style Ranch
Structure Type Wood Frame,Wood Siding
New Construction false
Schools
Elementary Schools Stanton-Weirsdale Elem. School
Middle Schools Lake Weir Middle School
High Schools Lake Weir High School
Others
Pets Allowed Yes
Senior Community No
Ownership Fee Simple
Acceptable Financing Cash, Conventional
Listing Terms Cash, Conventional
Special Listing Condition None
Read Less Info
Want to know what your home might be worth? Contact us for a FREE valuation!

Our team is ready to help you sell your home for the highest possible price ASAP

© 2024 My Florida Regional MLS DBA Stellar MLS. All Rights Reserved.
Bought with RE/MAX PREMIER REALTY

"My job is to find and attract mastery-based agents to the office, protect the culture, and make sure everyone is happy! "






