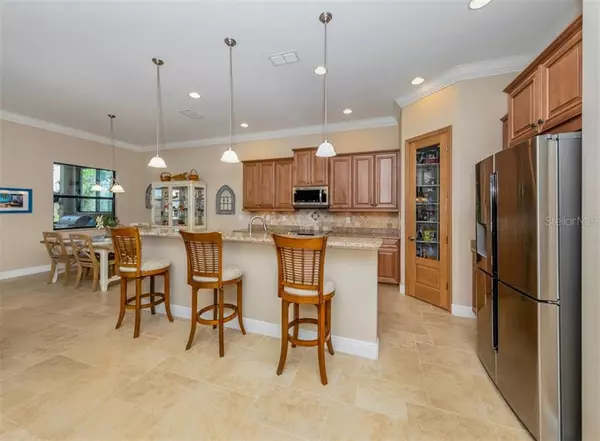$630,000
$649,000
2.9%For more information regarding the value of a property, please contact us for a free consultation.
3 Beds
3 Baths
2,677 SqFt
SOLD DATE : 05/10/2021
Key Details
Sold Price $630,000
Property Type Single Family Home
Sub Type Single Family Residence
Listing Status Sold
Purchase Type For Sale
Square Footage 2,677 sqft
Price per Sqft $235
Subdivision Willow Chase
MLS Listing ID N6114284
Sold Date 05/10/21
Bedrooms 3
Full Baths 2
Half Baths 1
Construction Status Financing
HOA Fees $270/mo
HOA Y/N Yes
Year Built 2014
Annual Tax Amount $5,350
Lot Size 0.260 Acres
Acres 0.26
Property Description
Nestled in the picturesque, gated community of Willow Chase, this pristine pool home with a three-car-garage is situated on one of the most private and oversized lots in the community. This two-story home is a haven for comfort, entertaining and peaceful relaxation. Heated pool and spa, Clearview screen, hurricane-impact windows, high-end luxury tile and wood flooring, plantation shutters, whole house water softener, tankless water heater, custom closets throughout and extended pool lanai are just a few of the upgraded features. Special attention to detail when building this home is reflected as upon entering you may notice the home has a "softer" feel due to the rounded edges of all walls and crown molding. Open to the living and dining rooms, a spacious kitchen with neutral-toned, solid-wood cabinets, soft-close drawers, granite countertops, under-cabinet lighting and higher-end stainless steel appliances await you. Custom pantry shelving and a solid-wood glass door provide a beautiful touch to this fabulous kitchen. The living room is highlighted by the solid hickory, custom entertainment unit with gas fireplace. The ground-floor owner's suite bestows beautiful views of the pool area, trees and lake and leads to dual walk-in closets and the generous owner's bath. Entering through French doors, the den has a custom, built-in desk and shelving, wood flooring and a lovely view of the manicured front yard. Two bedrooms, a full bath and the loft/family room complete with wet bar are located on the second floor. Travertine tiled lanai boasts a covered seating area with TV, outdoor kitchen fully equipped with grill, refrigerator and sink. The shiplap ceiling and granite bar add gorgeous touches to this amazing backyard paradise. Conveniently located just minutes from the Gulf of Mexico, the new Venice Hospital location and 1-75, this home is in a highly desirable location which is also close to shopping and A-rated schools. Maintenance-free, no CDDs, low HOAs and amenities including a clubhouse, pool, fitness center, pickleball, basketball, tennis courts and a playground, this is an opportunity you don't want to miss.
Location
State FL
County Sarasota
Community Willow Chase
Zoning RSF4
Rooms
Other Rooms Attic, Den/Library/Office, Inside Utility, Loft, Storage Rooms
Interior
Interior Features Built-in Features, Ceiling Fans(s), Crown Molding, Kitchen/Family Room Combo, Living Room/Dining Room Combo, Open Floorplan, Solid Wood Cabinets, Stone Counters, Thermostat, Walk-In Closet(s), Wet Bar, Window Treatments
Heating Central
Cooling Central Air
Flooring Carpet, Tile, Wood
Fireplaces Type Gas, Living Room, Non Wood Burning
Furnishings Unfurnished
Fireplace true
Appliance Bar Fridge, Dishwasher, Disposal, Dryer, Exhaust Fan, Microwave, Range, Refrigerator, Tankless Water Heater, Washer, Water Softener
Laundry Inside, Laundry Room
Exterior
Exterior Feature Irrigation System, Lighting, Outdoor Grill, Outdoor Kitchen, Sidewalk, Sliding Doors
Parking Features Driveway, Garage Door Opener, Ground Level, Split Garage
Garage Spaces 3.0
Pool Chlorine Free, Deck, Fiber Optic Lighting, Gunite, Heated, In Ground, Lighting, Salt Water, Screen Enclosure, Tile
Community Features Deed Restrictions, Fitness Center, Gated, Irrigation-Reclaimed Water, No Truck/RV/Motorcycle Parking, Playground, Pool, Sidewalks, Tennis Courts
Utilities Available BB/HS Internet Available, Cable Connected, Electricity Connected, Fiber Optics, Natural Gas Connected, Public, Sewer Connected, Sprinkler Recycled, Underground Utilities, Water Connected
Amenities Available Basketball Court, Clubhouse, Fence Restrictions, Fitness Center, Gated, Maintenance, Pickleball Court(s), Playground, Pool, Recreation Facilities, Trail(s), Vehicle Restrictions
Waterfront Description Lake
View Y/N 1
Water Access 1
Water Access Desc Lake
View Pool, Trees/Woods, Water
Roof Type Tile
Porch Covered, Rear Porch, Screened
Attached Garage true
Garage true
Private Pool Yes
Building
Lot Description Cleared, Cul-De-Sac, City Limits, In County, Irregular Lot, Oversized Lot, Sidewalk, Paved, Private
Story 2
Entry Level Two
Foundation Slab
Lot Size Range 1/4 to less than 1/2
Sewer Public Sewer
Water Canal/Lake For Irrigation
Architectural Style Florida
Structure Type Block
New Construction false
Construction Status Financing
Schools
Elementary Schools Laurel Nokomis Elementary
Middle Schools Laurel Nokomis Middle
High Schools Venice Senior High
Others
Pets Allowed Breed Restrictions, Number Limit, Size Limit, Yes
HOA Fee Include Common Area Taxes,Pool,Escrow Reserves Fund,Maintenance Grounds,Private Road,Recreational Facilities
Senior Community No
Pet Size Medium (36-60 Lbs.)
Ownership Fee Simple
Monthly Total Fees $270
Acceptable Financing Cash, Conventional
Membership Fee Required Required
Listing Terms Cash, Conventional
Num of Pet 2
Special Listing Condition None
Read Less Info
Want to know what your home might be worth? Contact us for a FREE valuation!

Our team is ready to help you sell your home for the highest possible price ASAP

© 2024 My Florida Regional MLS DBA Stellar MLS. All Rights Reserved.
Bought with KELLER WILLIAMS ISLAND LIFE REAL ESTATE

"My job is to find and attract mastery-based agents to the office, protect the culture, and make sure everyone is happy! "






