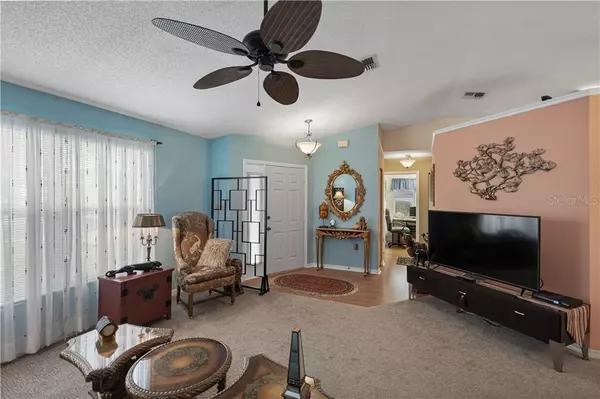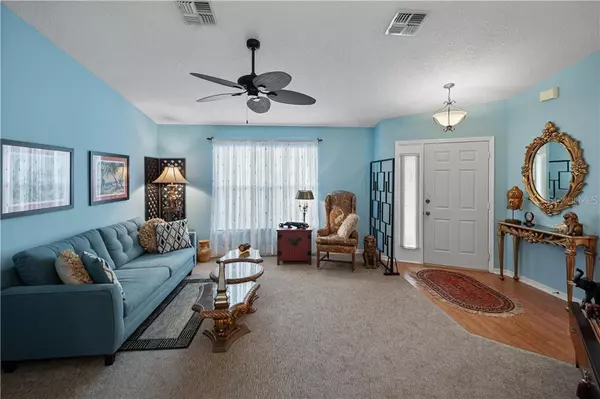$205,000
$204,900
For more information regarding the value of a property, please contact us for a free consultation.
2 Beds
2 Baths
1,301 SqFt
SOLD DATE : 03/15/2021
Key Details
Sold Price $205,000
Property Type Single Family Home
Sub Type Single Family Residence
Listing Status Sold
Purchase Type For Sale
Square Footage 1,301 sqft
Price per Sqft $157
Subdivision Sandpiper Golf & Cc Ph 10
MLS Listing ID L4920817
Sold Date 03/15/21
Bedrooms 2
Full Baths 2
Construction Status Financing,Inspections
HOA Fees $110/qua
HOA Y/N Yes
Year Built 1992
Annual Tax Amount $1,028
Lot Size 6,098 Sqft
Acres 0.14
Lot Dimensions 66x95
Property Description
WELCOME HOME to this well maintained 2/2 with 1300SQFT of living space. Located in the desirable 55+ SANDPIPER GOLF & COUNTRY CLUB. STEP IN to an OPEN FLOORPLAN with high ceilings, eat-in kitchen, spacious living, and dining space plus a cozy DEN at the rear. SPLIT PLAN BEDROOMS offers privacy for you and your guests and the separate OFFICE is a fantastic bonus. The large COVERED PATIO offers a wonderful space for a BBQ or cards with your great neighbors. The BRAND NEW ROOF in 11/2020 offers peace of mind. Newer BERBER carpet installed in the living and dining room. Many additional updates in the past few years include hot water tank, new thermostat for AC, EXTERIOR REPAINTED, re-plumbed, CORIAN countertops in kitchen, TILE backsplash, and updated MASTER BATH including TWO LARGE CLOSETS with shelving and organizers already in place. The 1 ½ Garage is OVER-SIZED and provides plenty of space for your car, GOLFCART, plus built-in storage keeps things tidy. FABULOUS LOCATION – minutes to I-4 for quick access to Tampa and Orlando, THEME PARKS, shopping, and BEACHES. The community is loaded with AMENTIES: fitness center, activity center, billiards, horseshoes, shuffleboard, swimming pool, spa, tennis and GOLF plus TONS of activities to keep you busy. Homes are selling quickly… do not wait to see! Make your appointment to see today!
Location
State FL
County Polk
Community Sandpiper Golf & Cc Ph 10
Zoning PUD
Direction S
Rooms
Other Rooms Bonus Room, Family Room
Interior
Interior Features Eat-in Kitchen, High Ceilings, Living Room/Dining Room Combo, Open Floorplan, Solid Surface Counters, Solid Wood Cabinets, Split Bedroom, Vaulted Ceiling(s), Window Treatments
Heating Central, Heat Pump
Cooling Central Air
Flooring Carpet, Laminate
Furnishings Negotiable
Fireplace false
Appliance Dishwasher, Disposal, Dryer, Microwave, Range, Refrigerator, Washer
Laundry In Garage
Exterior
Exterior Feature Irrigation System, Rain Gutters
Parking Features Garage Door Opener
Garage Spaces 1.0
Community Features Association Recreation - Owned, Buyer Approval Required, Deed Restrictions, Fitness Center, Golf Carts OK, Golf, Pool, Special Community Restrictions, Tennis Courts
Utilities Available BB/HS Internet Available, Cable Connected, Electricity Connected, Sewer Connected, Underground Utilities
Amenities Available Cable TV, Clubhouse, Fence Restrictions, Fitness Center, Golf Course, Lobby Key Required, Pickleball Court(s), Pool, Recreation Facilities, Sauna, Shuffleboard Court, Spa/Hot Tub, Tennis Court(s)
Roof Type Shingle
Porch Covered, Patio, Rear Porch
Attached Garage true
Garage true
Private Pool No
Building
Story 1
Entry Level One
Foundation Slab
Lot Size Range 0 to less than 1/4
Sewer Public Sewer
Water Public
Structure Type Vinyl Siding,Wood Frame
New Construction false
Construction Status Financing,Inspections
Others
Pets Allowed Yes
HOA Fee Include Cable TV,Common Area Taxes,Pool,Escrow Reserves Fund,Maintenance Grounds,Management,Pool,Recreational Facilities,Security
Senior Community Yes
Ownership Fee Simple
Monthly Total Fees $110
Acceptable Financing Cash, Conventional, FHA, VA Loan
Membership Fee Required Required
Listing Terms Cash, Conventional, FHA, VA Loan
Special Listing Condition None
Read Less Info
Want to know what your home might be worth? Contact us for a FREE valuation!

Our team is ready to help you sell your home for the highest possible price ASAP

© 2024 My Florida Regional MLS DBA Stellar MLS. All Rights Reserved.
Bought with ROBERT SLACK LLC

"My job is to find and attract mastery-based agents to the office, protect the culture, and make sure everyone is happy! "






