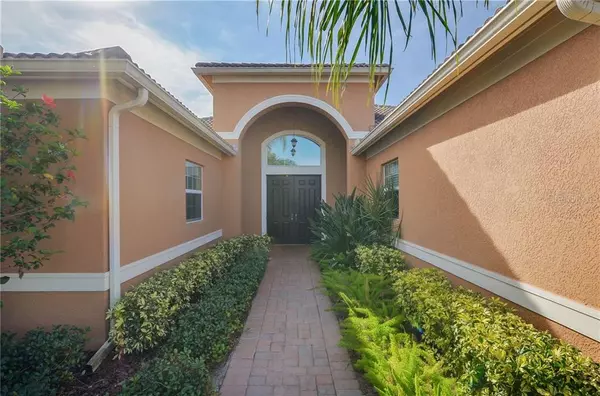$615,000
$629,900
2.4%For more information regarding the value of a property, please contact us for a free consultation.
3 Beds
3 Baths
2,770 SqFt
SOLD DATE : 03/19/2021
Key Details
Sold Price $615,000
Property Type Single Family Home
Sub Type Single Family Residence
Listing Status Sold
Purchase Type For Sale
Square Footage 2,770 sqft
Price per Sqft $222
Subdivision Valencia Lakes
MLS Listing ID T3284905
Sold Date 03/19/21
Bedrooms 3
Full Baths 2
Half Baths 1
HOA Fees $483/qua
HOA Y/N Yes
Year Built 2013
Annual Tax Amount $4,871
Lot Size 9,583 Sqft
Acres 0.22
Lot Dimensions 61x122x98
Property Description
Luxury at it's finest! This Tivoli model 2770 Sq.Ft. 3 bedroom, 2.5 Bath, 2 car garage home is one of kind. Located on the highly sought after Peninsula of the "Big" 40 Acre recreational Lake with spectacular sunset views overlooking the fountain. One of the best home sites in Valencia Lakes. Spend time in your own backyard oasis, while relaxing on the large extended screened in lanai. This home is a split bedroom/open floor plan with high ceilings throughout, featuring transom windows which allows for more natural light throughout. There are many designer features are within this extraordinary home. Inside you will notice custom features such as gorgeous hardwood floors laid on a diagonal in all main living areas/bedrooms, the custom built in wall unit with an amazing electric fireplace that includes a 70" Vizio wall mounted TV, double tray ceiling, crown molding throughout the home and more. Notice the custom wood beams in the tray ceiling of formal dining room. Designer light fixture's and fans throughout with fabulous plantation shutters on the windows! The gourmet kitchen is a chef's dream, with 42" "Dolce" raised panel maple cabinets with soft close drawers, under/over cabinet lighting, designer cabinet panel package, pot and pan drawers, cabinet pantry, roll out drawers, granite counter tops, tumble stone marble backsplash, double built in stainless wall ovens, upgraded stainless steel appliances including a GE French Door Refrigerator and a large breakfast bay window. The spacious master suite with tray celling and large bay window is large enough for king size furniture as well as a sitting area and 2 spacious walk in closets with custom built ins that allow for more storage. The master suite also has a single French door leading directly to your private lanai. The double door entry master bath has a large walk in shower, separate garden tub, 36" separate vanities with granite countertops, Dolce maple cabinets, and a separate linen closet. The 2nd bedroom can be used as a 2nd master bedroom with an on-suite full bath with a large shower. The 3rd bedroom is spacious enough to be used as a den, a bedroom or both. The laundry room comes with upper and lower storage cabinets, large countertop for folding, utility sink and washer/dryer. This home is loaded with extras like the upgraded Variable speed air handler with humidity control, 5"14 inch base boards, Culligan whole house water softener system, crown molding and much more. Paradise awaits in Valencia Lakes, The Greater Tampa Bay's premier 55 plus active adult community. The HOA fee includes: Cable TV, High Speed Internet, 24 hour alarm system monitoring, lawn care and landscape maintenance, and 24 hour gated community. Enjoy the state of the art amenities such as the 40,000 sq. ft. clubhouse, 24 hour fitness center, pools, clubs, tennis, pickleball, dogs park, softball, basketball, veteran's celebration park, bistro, art center, spa, social hall, demonstration cooking kitchen, full time lifestyle director and much more. Walk to the clubhouse in 5 minutes. Live like you are on vacation everyday in this luxurious home in Valencia Lakes!
Location
State FL
County Hillsborough
Community Valencia Lakes
Zoning PUD
Interior
Interior Features Built-in Features, Ceiling Fans(s), Coffered Ceiling(s), Crown Molding, Eat-in Kitchen, High Ceilings, Open Floorplan, Split Bedroom, Stone Counters, Thermostat, Walk-In Closet(s), Window Treatments
Heating Electric, Heat Pump
Cooling Central Air
Flooring Tile
Fireplaces Type Decorative, Electric, Family Room, Non Wood Burning
Fireplace true
Appliance Built-In Oven, Cooktop, Dishwasher, Disposal, Dryer, Electric Water Heater, Microwave, Refrigerator, Washer, Water Softener
Laundry Inside, Laundry Room
Exterior
Exterior Feature French Doors, Hurricane Shutters, Irrigation System, Sidewalk, Sliding Doors, Sprinkler Metered
Parking Features Driveway
Garage Spaces 2.0
Community Features Association Recreation - Owned, Deed Restrictions, Fishing, Fitness Center, Gated, Golf Carts OK, Irrigation-Reclaimed Water, Park, Pool, Sidewalks, Tennis Courts
Utilities Available BB/HS Internet Available, Cable Connected, Electricity Connected, Fiber Optics, Phone Available, Public, Sewer Connected, Sprinkler Recycled, Street Lights, Underground Utilities, Water Connected
Amenities Available Basketball Court, Cable TV, Clubhouse, Fence Restrictions, Fitness Center, Gated, Pickleball Court(s), Pool, Recreation Facilities, Sauna, Security, Shuffleboard Court, Spa/Hot Tub, Storage, Tennis Court(s), Vehicle Restrictions
View Y/N 1
Water Access 1
Water Access Desc Lake
View Water
Roof Type Tile
Porch Covered, Rear Porch, Screened
Attached Garage true
Garage true
Private Pool No
Building
Lot Description Oversized Lot, Sidewalk, Private
Entry Level One
Foundation Slab
Lot Size Range 0 to less than 1/4
Sewer Public Sewer
Water Canal/Lake For Irrigation, Public
Structure Type Block,Metal Frame,Stucco
New Construction false
Others
Pets Allowed Breed Restrictions
HOA Fee Include 24-Hour Guard,Cable TV,Common Area Taxes,Pool,Escrow Reserves Fund,Internet,Maintenance Grounds,Management,Private Road,Recreational Facilities,Security,Sewer,Trash
Senior Community Yes
Ownership Fee Simple
Monthly Total Fees $483
Acceptable Financing Cash, Conventional, VA Loan
Membership Fee Required Required
Listing Terms Cash, Conventional, VA Loan
Special Listing Condition None
Read Less Info
Want to know what your home might be worth? Contact us for a FREE valuation!

Our team is ready to help you sell your home for the highest possible price ASAP

© 2024 My Florida Regional MLS DBA Stellar MLS. All Rights Reserved.
Bought with BHHS FLORIDA PROPERTIES GROUP

"My job is to find and attract mastery-based agents to the office, protect the culture, and make sure everyone is happy! "






