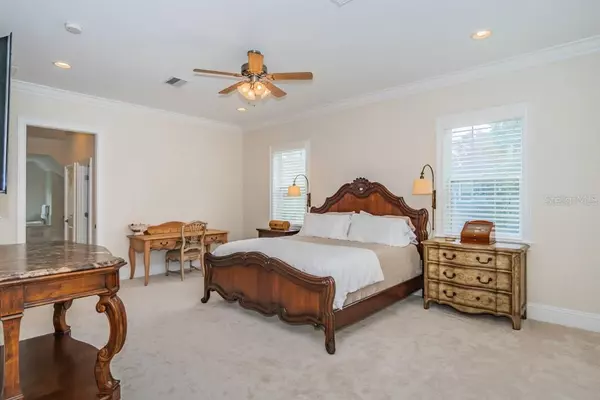$1,295,000
$1,295,000
For more information regarding the value of a property, please contact us for a free consultation.
5 Beds
4 Baths
4,108 SqFt
SOLD DATE : 02/16/2021
Key Details
Sold Price $1,295,000
Property Type Single Family Home
Sub Type Single Family Residence
Listing Status Sold
Purchase Type For Sale
Square Footage 4,108 sqft
Price per Sqft $315
Subdivision Picadilly
MLS Listing ID T3284747
Sold Date 02/16/21
Bedrooms 5
Full Baths 4
Construction Status Inspections
HOA Y/N No
Year Built 2012
Annual Tax Amount $14,513
Lot Size 9,583 Sqft
Acres 0.22
Lot Dimensions 69x137
Property Description
Stunning Beach Park Campbell Custom Development Showplace built in 2011 with incredible upgrades and quality details throughout including 2 story block construction, gas fireplace in family room, crown moldings, engineered hardwood floors, fabulous gourmet kitchen with 6 burner stove with pot filler faucet with walk in pantry and huge island for family gatherings. First floor guest bedroom plus office plus 2nd floor game room. Exceptional Master Suite with 2 large walk in closets. Resort style pool and 8 person heated spa with tropical landscaping, and room to play completes this stay at home paradise or entertainers delight. Walking distance to Dale Mabry Elementary, Coleman Middle School and St. Mary's. Minutes to Tampa International Airport, world class beaches, and luxury shopping and restaurants.
Location
State FL
County Hillsborough
Community Picadilly
Zoning RS-60
Rooms
Other Rooms Bonus Room, Den/Library/Office, Great Room
Interior
Interior Features Crown Molding, Eat-in Kitchen, High Ceilings, Stone Counters, Thermostat, Walk-In Closet(s)
Heating Central, Electric, Propane, Zoned
Cooling Central Air, Zoned
Flooring Carpet, Marble, Wood
Fireplaces Type Gas, Family Room
Fireplace true
Appliance Built-In Oven, Convection Oven, Dishwasher, Disposal, Electric Water Heater, Microwave, Range, Refrigerator
Laundry Inside, Laundry Room, Upper Level
Exterior
Exterior Feature Fence, French Doors, Irrigation System, Lighting, Rain Gutters
Garage Spaces 2.0
Pool Salt Water
Utilities Available Cable Connected, Electricity Connected, Natural Gas Connected, Public, Sewer Connected, Sprinkler Meter
Roof Type Shingle
Porch Covered, Front Porch, Patio
Attached Garage true
Garage true
Private Pool Yes
Building
Lot Description City Limits, Sidewalk, Paved
Story 2
Entry Level Two
Foundation Slab
Lot Size Range 0 to less than 1/4
Sewer Public Sewer
Water Public
Architectural Style Traditional
Structure Type Block,Stucco
New Construction false
Construction Status Inspections
Schools
Elementary Schools Dale Mabry Elementary-Hb
Middle Schools Coleman-Hb
High Schools Plant-Hb
Others
Senior Community No
Ownership Fee Simple
Acceptable Financing Cash, Conventional
Listing Terms Cash, Conventional
Special Listing Condition None
Read Less Info
Want to know what your home might be worth? Contact us for a FREE valuation!

Our team is ready to help you sell your home for the highest possible price ASAP

© 2024 My Florida Regional MLS DBA Stellar MLS. All Rights Reserved.
Bought with THE TONI EVERETT COMPANY

"My job is to find and attract mastery-based agents to the office, protect the culture, and make sure everyone is happy! "






