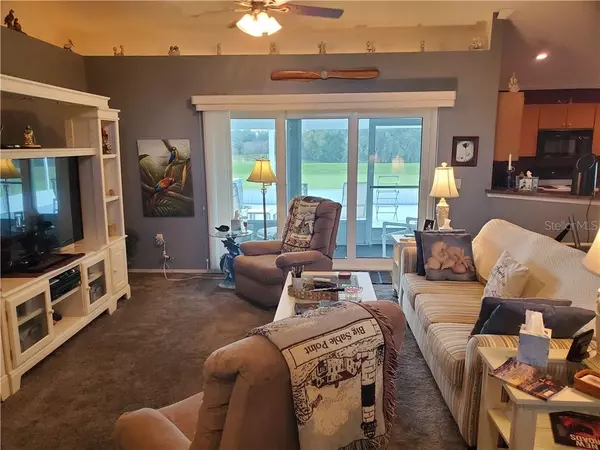$245,000
$250,000
2.0%For more information regarding the value of a property, please contact us for a free consultation.
4 Beds
2 Baths
1,696 SqFt
SOLD DATE : 01/06/2021
Key Details
Sold Price $245,000
Property Type Single Family Home
Sub Type Single Family Residence
Listing Status Sold
Purchase Type For Sale
Square Footage 1,696 sqft
Price per Sqft $144
Subdivision Copper Ridge Terrace
MLS Listing ID L4919113
Sold Date 01/06/21
Bedrooms 4
Full Baths 2
Construction Status Appraisal,Financing,Inspections
HOA Fees $33/ann
HOA Y/N Yes
Year Built 2005
Annual Tax Amount $2,740
Lot Size 9,147 Sqft
Acres 0.21
Property Description
This stunning 4 bedroom,2 bathroom, 2 car garage home is located in the highly sought after community of Copper Ridge Terrace in North Lakeland. This amazing open floor plan has a newer roof(2018), crown molding, niches in foyer, dining room and kitchen, gutters, sprinkler system, includes all appliances including the washer and dryer, just to name a few. The kitchen with snack bar and breakfast nook is open to the great room and dining which is perfect for entertaining. The master suite offers a walk-in closet, garden tub, separate shower, double sinks and separate water closet. Split bedroom floor plan with 3 additional bedrooms and gust bath with tub/shower combo. Triple sliding glass doors from the great room, open to a gorgeous oversized lanai, perfect for morning coffee, entertaining or enjoying our beautiful Florida weather. The hot tub is even included! This home is situated on a cul-de-sac with no rear neighbors which create the most spectacular view. Absolutely the most amazing outdoor space. Convenient to shopping, restaurants, medical and I-4. Call for your private showing today!
Location
State FL
County Polk
Community Copper Ridge Terrace
Rooms
Other Rooms Inside Utility
Interior
Interior Features Ceiling Fans(s), Crown Molding, Split Bedroom
Heating Central, Electric
Cooling Central Air
Flooring Carpet, Vinyl
Fireplace false
Appliance Dishwasher, Disposal, Dryer, Microwave, Range, Refrigerator, Washer
Laundry Inside
Exterior
Exterior Feature Irrigation System, Rain Gutters, Sliding Doors
Parking Features Garage Door Opener
Garage Spaces 2.0
Community Features None
Utilities Available Cable Connected, Electricity Connected, Public, Sewer Connected, Water Connected
Roof Type Shingle
Porch Covered, Enclosed, Screened
Attached Garage true
Garage true
Private Pool No
Building
Lot Description Cul-De-Sac, In County, Paved
Story 1
Entry Level One
Foundation Slab
Lot Size Range 0 to less than 1/4
Sewer Public Sewer
Water Public
Structure Type Block,Stucco
New Construction false
Construction Status Appraisal,Financing,Inspections
Schools
Elementary Schools Churchwell Elem
Middle Schools Sleepy Hill Middle
High Schools Kathleen High
Others
Pets Allowed Yes
HOA Fee Include None
Senior Community No
Ownership Fee Simple
Monthly Total Fees $33
Acceptable Financing Cash, Conventional, FHA, USDA Loan, VA Loan
Membership Fee Required Required
Listing Terms Cash, Conventional, FHA, USDA Loan, VA Loan
Special Listing Condition None
Read Less Info
Want to know what your home might be worth? Contact us for a FREE valuation!

Our team is ready to help you sell your home for the highest possible price ASAP

© 2024 My Florida Regional MLS DBA Stellar MLS. All Rights Reserved.
Bought with KELLER WILLIAMS REALTY SMART

"My job is to find and attract mastery-based agents to the office, protect the culture, and make sure everyone is happy! "






