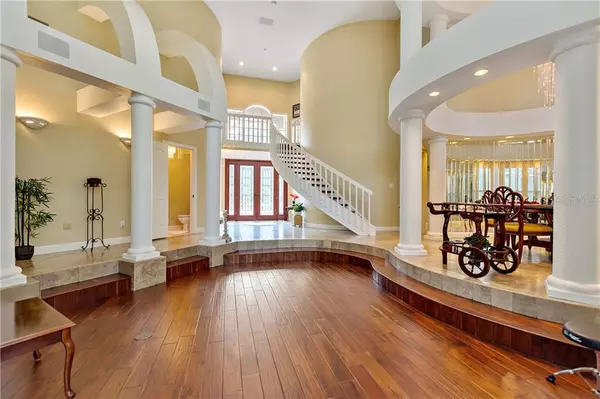$770,000
$815,000
5.5%For more information regarding the value of a property, please contact us for a free consultation.
4 Beds
5 Baths
3,969 SqFt
SOLD DATE : 03/26/2021
Key Details
Sold Price $770,000
Property Type Single Family Home
Sub Type Single Family Residence
Listing Status Sold
Purchase Type For Sale
Square Footage 3,969 sqft
Price per Sqft $194
Subdivision Glen Eagle Unit 1
MLS Listing ID O5895305
Sold Date 03/26/21
Bedrooms 4
Full Baths 4
Half Baths 1
HOA Fees $43/ann
HOA Y/N Yes
Year Built 1989
Annual Tax Amount $7,072
Lot Size 0.360 Acres
Acres 0.36
Lot Dimensions 103x157x100x152
Property Description
RARE OPPORTUNITY to own a TRULY STRIKING, CUSTOM GOLF-FRONT POOL HOME in Sought-After Glen Eagle! This JONES CLAYTON built home boasts one of the most UNIQUE ARCHITECTURAL, Contemporary Designs you will find anywhere in Central Florida! This 4-Bedroom 4.5-Bath home has a 3-Car Garage (with drive-through 3rd car bay), an Office, a Media/Music Rm, a Sauna, and even a Cedar Closet! There’s a NEW 50-YR $137,000 BARREL TILE ROOF (2019) with a NEW LEAF-GUARD GUTTER SYSTEM. FABULOUS Location on the 13th Tee with POND & GREENBELT VIEWS, this home is ZONED for TOP-RATED SCHOOLS--Oviedo High, Indian Trails Middle & Rainbow Elementary! You’ll be swept away by the AWE-INSPRING COLUMNS AND ARCHES; the MAJESTIC FLOATING STAIRCASE; CIRCULAR ROOMS; TRANSOM & PALLADIUM WINDOWS; UPSCALE LIGHTING; NEWER ENGINEERED HARDWOOD FLOORS; and SOARING 20-Ft VOLUME CEILINGS in the Living Room, Dining Rm & Foyer! THIS ONE-OF-A-KIND, BUILDER’S SHOWCASE HOME has CUSTOM FEATURES AND FIXTURES normally SEEN ONLY IN MULTI MILLION DOLLAR HOMES! Feels like an ESTATE HOME with so many striking features including a CIRCULAR DINING RM with BEVELED MIRRORS & a GORGEOUS SPARKLING CHANDELIER! THE SUNKEN LIVING ROOM is framed by ELEGANT COLUMNS & ARCHES & OVERLOOKS the Newly-Screened POOL/SPA & LANAI. The EXPANSIVE LANAI boasts 20-ft Volume Ceilings, a POOLSIDE SAUNA, a SUMMER KITCHEN & a CABANA BATH. A CIRULAR MEDIA/MUSIC ROOM HAS THEATER QUALITY SURROUND SOUND, which is pre-wired throughout the house. UPSCALE CHEF’S KITCHEN features a COOKING ISLAND; NEWER BUILT-IN OVENS & SS APPLIANCES; BUILT-IN WINE RACK; tons of Cabinetry; a Breakfast Bar & a Breakfast Nook and is open to the Family Room. The Family Room features a WOOD BURNING FIREPLACE and offers SWEEPING VIEWS of the GOLF COURSE, POND & GREENBELT! The spacious MASTER SUITE is Downstairs & features a Sitting Area; a Romantic FIREPLACE, HARDWOOD FLOORS & a Huge Ensuite Bath! The Spa-like Bath has BEAUTIFUL TRAY CEILINGS, a large Garden Tub w/ lighted Glass-Block accents, Dual Sinks w/ Granite Counters; a GLASS-BLOCK Shower in a separate room & a round-walk-in closet. This split floor plan home has been RE-PIPED & features TWO Fireplaces (w/ Re-Built Chimneys-2020); Newly-Painted Exterior (2020); Two BRAND NEW Electrical Panels, a Resurfaced Pool/Spa & much more! Close to 417/426/434, UCF, Research Park & Oviedo Mall for easy commuting; New Hospital is 5 minutes away! Centrally located in the heart of Tuscawilla close to the Country Club (golf/tennis/social membership options), several parks & the 23-mile Seminole Cross-County Trail. This Home Looks like it’s Right out of ARCHITECTUAL DIGEST…you do NOT have to SETTLE FOR A COOKIE CUTTER HOME…Come See this ORIGINAL MASTERPIECE!
Location
State FL
County Seminole
Community Glen Eagle Unit 1
Zoning PUD
Rooms
Other Rooms Attic, Family Room, Formal Dining Room Separate, Formal Living Room Separate, Inside Utility, Storage Rooms
Interior
Interior Features Built-in Features, Ceiling Fans(s), Eat-in Kitchen, High Ceilings, Open Floorplan, Split Bedroom, Stone Counters, Walk-In Closet(s)
Heating Central, Electric, Zoned
Cooling Central Air, Zoned
Flooring Tile, Travertine, Wood
Fireplaces Type Family Room, Master Bedroom, Wood Burning
Fireplace true
Appliance Built-In Oven, Convection Oven, Cooktop, Dishwasher, Disposal, Electric Water Heater, Exhaust Fan, Microwave, Refrigerator
Laundry Inside, Laundry Room
Exterior
Exterior Feature French Doors, Irrigation System, Lighting, Outdoor Grill, Outdoor Kitchen, Rain Gutters, Sauna, Sidewalk
Parking Features Driveway, Garage Door Opener, Golf Cart Garage, Oversized, Parking Pad
Garage Spaces 3.0
Pool Gunite, In Ground, Outside Bath Access, Screen Enclosure, Self Cleaning
Community Features Deed Restrictions, Golf Carts OK, Golf, Sidewalks
Utilities Available Cable Connected, Electricity Connected, Public, Sewer Connected, Street Lights, Underground Utilities, Water Connected
Amenities Available Fence Restrictions, Golf Course, Vehicle Restrictions
View Y/N 1
View Golf Course, Trees/Woods, Water
Roof Type Tile
Porch Covered, Enclosed, Patio, Screened
Attached Garage true
Garage true
Private Pool Yes
Building
Lot Description Greenbelt, City Limits, Level, On Golf Course, Sidewalk, Paved
Story 2
Entry Level Two
Foundation Slab
Lot Size Range 1/4 to less than 1/2
Sewer Public Sewer
Water Public
Architectural Style Contemporary, Spanish/Mediterranean
Structure Type Block,Stucco,Wood Frame
New Construction false
Schools
Elementary Schools Rainbow Elementary
Middle Schools Indian Trails Middle
High Schools Oviedo High
Others
Pets Allowed Breed Restrictions, Number Limit, Yes
HOA Fee Include Common Area Taxes,Management
Senior Community No
Ownership Fee Simple
Monthly Total Fees $43
Acceptable Financing Cash, Conventional, VA Loan
Membership Fee Required Required
Listing Terms Cash, Conventional, VA Loan
Num of Pet 2
Special Listing Condition None
Read Less Info
Want to know what your home might be worth? Contact us for a FREE valuation!

Our team is ready to help you sell your home for the highest possible price ASAP

© 2024 My Florida Regional MLS DBA Stellar MLS. All Rights Reserved.
Bought with STELLAR NON-MEMBER OFFICE

"My job is to find and attract mastery-based agents to the office, protect the culture, and make sure everyone is happy! "






