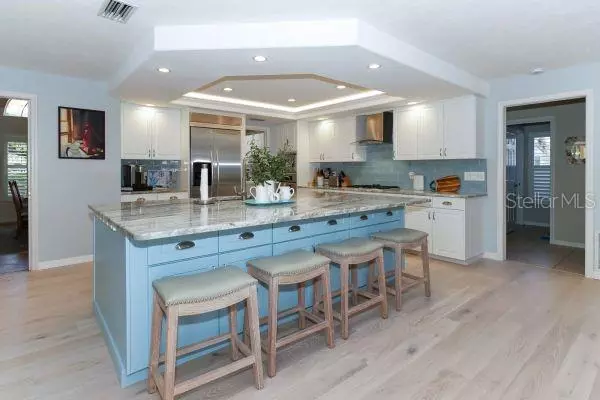$780,000
$799,000
2.4%For more information regarding the value of a property, please contact us for a free consultation.
4 Beds
4 Baths
3,112 SqFt
SOLD DATE : 10/09/2020
Key Details
Sold Price $780,000
Property Type Single Family Home
Sub Type Single Family Residence
Listing Status Sold
Purchase Type For Sale
Square Footage 3,112 sqft
Price per Sqft $250
Subdivision Deer Creek
MLS Listing ID A4472018
Sold Date 10/09/20
Bedrooms 4
Full Baths 3
Half Baths 1
Construction Status Inspections
HOA Fees $132/qua
HOA Y/N Yes
Year Built 1990
Annual Tax Amount $5,842
Lot Size 0.290 Acres
Acres 0.29
Lot Dimensions 135x73x136x121
Property Description
Enjoy touring this architecturally elegant Arthur Rutenberg model. Nestled on a serene lakefront lot behind the exclusive gates of Deer Creek on Palmer Ranch, sits this unique, light filled, voluminous ceilings and spacious residence. Boasting 4 generous bedrooms, 3.5 bathrooms, and office/den. Magnificent plantation shutters, engineered wood and tile flooring, ceiling fans throughout the main living areas accent the home beautifully. Attention to detail was given to the newly renovated kitchen with a massive island and counter tops of granite in a well-designed chef’s kitchen that includes ample stool seating, gas cook top, wine refrigerator and kitchen aid appliances. Additional seating in a glassed breakfast nook overlooking the pool and the best lake in the community completes the kitchen. Off the kitchen are two pantries, one which can be used as a linen closet or additional pantry storage, the island also contains extra storage in a gorgeous sea blue cabinetry, complemented by matching backsplash. The newly renovated master en-suite will not disappoint, with 2 spacious closets, plantation shutters, sliding glass doors leading out to the pool and spa, double vanities, high-end mirrors, new lighting, soaking tub and separate open walk into shower, with two rain shower heads, multiple niches and easy care porcelain tile. The approach to the home is elegant with glassed double door entrance and a welcoming new, fresh, landscaping that gives this home a grand entrance to multiple palatium windows. As you enter the home you will be in awe of the open and spacious formal living and dining areas with high ceilings and walls of glass looking out to the covered living and dining pool side terrace. Relax in the handsome family room, which has a gas fireplace, vaulted ceiling, and walls of glass doors, opening to the lanai. Guests will be reluctant to leave their quarters, which consists of two spacious bedrooms; sharing an updated jack and jill bathroom, made private with a pocket door. The fourth bedroom has lake views and its own en-suite pool bath. A den/office with wall to wall unit/office desk is next to a convenient powder room. The outdoor living space, looking north at the lake, boasts of attractive pavers and newly renovated pool. A beautiful wet bar area with granite counters, additional pool storage and outdoor sound system are a bonus to the ultimate luxury in outdoor living. New Pentair EasyTouch Control System pool equipment operates the beautiful pool including a built-in spa, seating shelves, pebbles surface in the pool and a custom water wall feature. Additional features include a generous 3 car garage with workbench. Gas dryer, cook top, fireplace, new hot water heater and gas grill connection offer economical features in this property. The tile roof was replaced in 2014. Wildlife abound around the lake with Sandhill Cranes, Rosetta Spoonbills, and more, giving residents hours of fabulous birdwatching. Located in the Deer Creek Community, 17 lakes, beautiful live oak trees are nature preserves and numerous carefully maintained lakes. Deer Creek is a deed-restricted community.
Location
State FL
County Sarasota
Community Deer Creek
Zoning PUD
Rooms
Other Rooms Den/Library/Office, Formal Dining Room Separate, Formal Living Room Separate, Great Room
Interior
Interior Features Ceiling Fans(s), Central Vaccum, Eat-in Kitchen, High Ceilings, Kitchen/Family Room Combo, Living Room/Dining Room Combo, Open Floorplan, Skylight(s), Solid Surface Counters, Solid Wood Cabinets, Split Bedroom, Stone Counters, Thermostat, Walk-In Closet(s), Window Treatments
Heating Central, Heat Pump
Cooling Central Air, Zoned
Flooring Ceramic Tile, Hardwood, Tile
Fireplaces Type Gas
Furnishings Negotiable
Fireplace true
Appliance Built-In Oven, Convection Oven, Cooktop, Dishwasher, Disposal, Dryer, Exhaust Fan, Gas Water Heater, Ice Maker, Microwave, Range Hood, Refrigerator, Washer, Wine Refrigerator
Laundry Inside, Laundry Room
Exterior
Exterior Feature Irrigation System, Lighting, Outdoor Kitchen, Outdoor Shower, Rain Gutters, Sidewalk, Sliding Doors, Storage
Parking Features Driveway, Garage Door Opener, Ground Level, Off Street, Oversized
Garage Spaces 3.0
Pool Gunite, Heated, In Ground, Lighting, Outside Bath Access, Screen Enclosure
Community Features Deed Restrictions, Fishing, Gated, No Truck/RV/Motorcycle Parking, Sidewalks, Special Community Restrictions, Waterfront
Utilities Available Cable Connected, Electricity Connected, Natural Gas Connected, Propane, Public, Sewer Connected, Sprinkler Well, Street Lights, Underground Utilities, Water Connected
Amenities Available Gated, Vehicle Restrictions
Waterfront Description Lake
View Y/N 1
Water Access 1
Water Access Desc Lake
View Water
Roof Type Tile
Porch Covered, Enclosed, Rear Porch, Screened
Attached Garage true
Garage true
Private Pool Yes
Building
Lot Description In County, Level, Sidewalk, Paved
Story 1
Entry Level One
Foundation Slab
Lot Size Range 1/4 to less than 1/2
Builder Name Arthur Rutenberg
Sewer Public Sewer
Water Public
Architectural Style Ranch
Structure Type Block,Stucco
New Construction false
Construction Status Inspections
Schools
Elementary Schools Gulf Gate Elementary
Middle Schools Sarasota Middle
High Schools Riverview High
Others
Pets Allowed Size Limit, Yes
HOA Fee Include 24-Hour Guard
Senior Community No
Pet Size Extra Large (101+ Lbs.)
Ownership Fee Simple
Monthly Total Fees $132
Acceptable Financing Cash, Conventional
Membership Fee Required Required
Listing Terms Cash, Conventional
Special Listing Condition None
Read Less Info
Want to know what your home might be worth? Contact us for a FREE valuation!

Our team is ready to help you sell your home for the highest possible price ASAP

© 2024 My Florida Regional MLS DBA Stellar MLS. All Rights Reserved.
Bought with PREMIER SOTHEBYS INTL REALTY

"My job is to find and attract mastery-based agents to the office, protect the culture, and make sure everyone is happy! "






