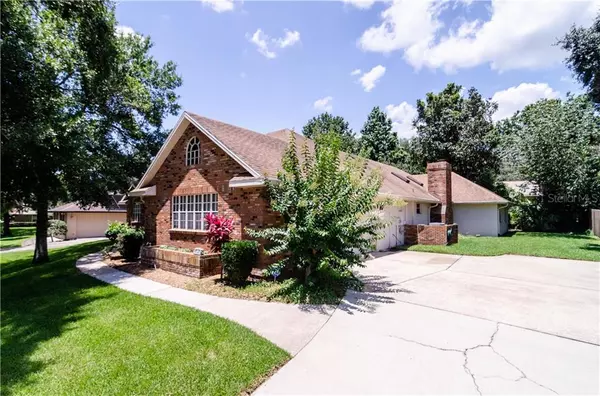$450,000
$445,000
1.1%For more information regarding the value of a property, please contact us for a free consultation.
4 Beds
3 Baths
2,748 SqFt
SOLD DATE : 07/09/2020
Key Details
Sold Price $450,000
Property Type Single Family Home
Sub Type Single Family Residence
Listing Status Sold
Purchase Type For Sale
Square Footage 2,748 sqft
Price per Sqft $163
Subdivision Tuscawilla Unit 14A
MLS Listing ID O5871742
Sold Date 07/09/20
Bedrooms 4
Full Baths 2
Half Baths 1
Construction Status Inspections
HOA Fees $14/ann
HOA Y/N Yes
Year Built 1987
Annual Tax Amount $3,819
Lot Size 0.370 Acres
Acres 0.37
Property Description
One or more photo(s) has been virtually staged. Original owner of this quality-built Custom pool home featuring 4 bedrooms/2.5 baths in the Chelsea Woods subdivision inside the Tuscawilla community. This stately brick home is situated on a 1/3 of an acre with an oversized, side entry 2 car garage. Double entry front doors welcome you into the formal areas featuring the living room overlooking the pool area and the formal dining room; all with hardwood floors. The spacious Master suite has hardwood floors and a sliding glass door that leads directly to the lanai. The Master bath walk in shower has been updated with a seamless glass enclosure, garden tub surrounded by newer tile work, a dual sink vanity and a large walk in closet. The Kitchen, Breakfast nook and Family room are completely open and includes a slider that has direct access to the pool/patio area - perfect for entertaining. The gas range will be a bonus for the gourmet cook in the family along with the generous amount of cabinets and counter space. The Family room is highlighted by a brick fireplace with built in shelves on either side. Hardwood floors extend through the Family room and into the 3 alternate bedrooms. Upgraded attic insulation to R30 plus, AC duct work resealed in 2018, pool resurfaced, new carpet on covered lanai, replumbed in 2011 and a transferable termite bond with Massey. Country Club living with private golf course, tennis courts, pool & Clubhouse with multiple dining options. Neighborhood parks, trails for biking and walking wind throughout the community. Highly rated Seminole County Schools! *Walkthrough Tour is available: https://brhall.smugmug.com/Realestatemedia/Real-Estate/n-vWKjK/1727-Seneca-Blvd-Winter-Springs-FL/i-SbgSFtC/A
Location
State FL
County Seminole
Community Tuscawilla Unit 14A
Zoning PUD
Rooms
Other Rooms Formal Dining Room Separate, Inside Utility
Interior
Interior Features Ceiling Fans(s), Kitchen/Family Room Combo, Skylight(s), Split Bedroom, Vaulted Ceiling(s), Walk-In Closet(s)
Heating Central, Electric, Zoned
Cooling Central Air, Zoned
Flooring Ceramic Tile, Wood
Fireplaces Type Family Room, Wood Burning
Fireplace true
Appliance Dishwasher, Disposal, Electric Water Heater, Refrigerator
Laundry Inside, Laundry Room
Exterior
Exterior Feature French Doors, Irrigation System, Sidewalk
Parking Features Driveway, Garage Door Opener, Oversized
Garage Spaces 2.0
Fence Wood
Pool In Ground, Screen Enclosure
Community Features Golf, Park, Playground, Sidewalks, Tennis Courts
Utilities Available Electricity Connected, Public, Street Lights, Underground Utilities
Roof Type Shingle
Porch Covered, Screened
Attached Garage true
Garage true
Private Pool Yes
Building
Lot Description City Limits, Sidewalk, Paved
Story 1
Entry Level One
Foundation Slab
Lot Size Range 1/4 Acre to 21779 Sq. Ft.
Sewer Public Sewer
Water Public
Architectural Style Custom
Structure Type Block,Brick,Stucco
New Construction false
Construction Status Inspections
Others
Pets Allowed Yes
Senior Community No
Ownership Fee Simple
Monthly Total Fees $14
Acceptable Financing Cash, Conventional, VA Loan
Membership Fee Required Optional
Listing Terms Cash, Conventional, VA Loan
Special Listing Condition None
Read Less Info
Want to know what your home might be worth? Contact us for a FREE valuation!

Our team is ready to help you sell your home for the highest possible price ASAP

© 2024 My Florida Regional MLS DBA Stellar MLS. All Rights Reserved.
Bought with FAVORITE BROKER REAL ESTATE LLC

"My job is to find and attract mastery-based agents to the office, protect the culture, and make sure everyone is happy! "






