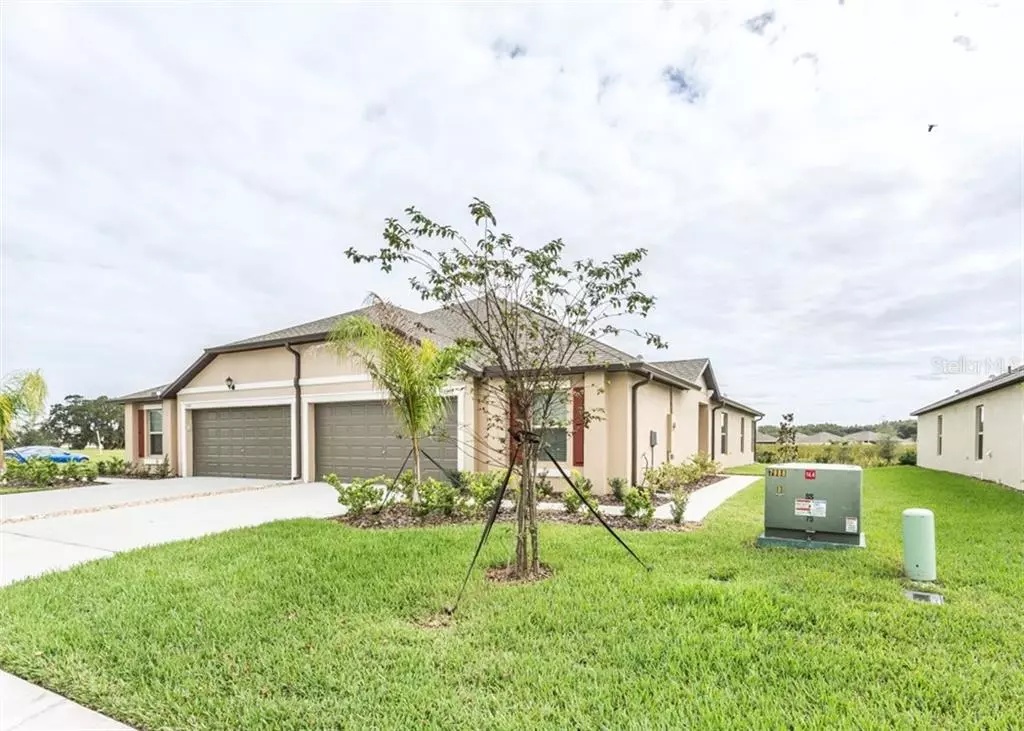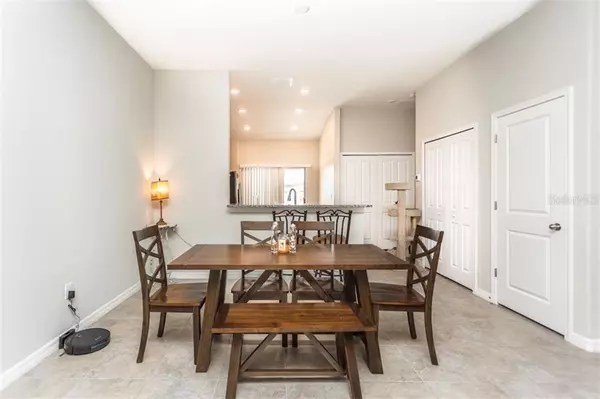$197,000
$199,880
1.4%For more information regarding the value of a property, please contact us for a free consultation.
3 Beds
2 Baths
1,480 SqFt
SOLD DATE : 01/28/2021
Key Details
Sold Price $197,000
Property Type Single Family Home
Sub Type Villa
Listing Status Sold
Purchase Type For Sale
Square Footage 1,480 sqft
Price per Sqft $133
Subdivision Lakeside Phs 1B & 2B
MLS Listing ID W7827749
Sold Date 01/28/21
Bedrooms 3
Full Baths 2
Construction Status Appraisal,Financing,Inspections
HOA Fees $238/mo
HOA Y/N Yes
Year Built 2020
Annual Tax Amount $242
Lot Size 4,356 Sqft
Acres 0.1
Property Description
2020 NEW BUILD INVENTORY - MOVE IN READY!!!!
This beautiful 3Bed/2Bath/2Car garage villa has it all with the American Dream Series package privately on its own premium homesite corner lot overlooking a natural conservation pond. This desirable Modern Open floorplan has it all including inviting high ceilings and lots of open space. You'll never have to compromise on luxury as the gourmet kitchen comes complete with GE Stainless steel appliances, plenty of counter space with a full 1 & 1/4 inch cm granite counter tops, and a state of the art cook top. Look around and admire the 18 inch ceramic tiles, GE Profile stainless steel appliances, and so much more including LED lighting, and elegant tall chestnut wood cabinets. Even the master bath was updated with the a nice counter top and dual sinks as well as a large walk in closet. The Seller has even agreed to leave the NEW washer and dryer if the price is right. Comfort and convenience, sit back and relax because this Villa includes landscape maintenance, mulching, irrigation repairs, irrigation water, and reserves for roof and exterior surfaces (exterior trim, nothing structural), and exterior paint. At Lakeside, you'll feel like you're on vacation every day, with resort-style amenities such as the 5,000 square foot clubhouse, fitness center, basketball courts, swimming pool, playground, dog park and a lake used for fishing, canoeing and kayaking. Come on, call us and set and appointment to view this beautiful NEW Inventory home today, before it’s gone.
Location
State FL
County Pasco
Community Lakeside Phs 1B & 2B
Zoning MPUD
Interior
Interior Features Ceiling Fans(s), High Ceilings, In Wall Pest System, Kitchen/Family Room Combo, Living Room/Dining Room Combo, Open Floorplan, Solid Wood Cabinets, Split Bedroom, Stone Counters, Vaulted Ceiling(s), Walk-In Closet(s)
Heating Central
Cooling Central Air
Flooring Carpet, Tile
Furnishings Unfurnished
Fireplace false
Appliance Dishwasher, Disposal, Range, Refrigerator
Laundry Inside, Laundry Chute
Exterior
Exterior Feature Fence, Irrigation System, Lighting
Parking Features Driveway, Garage Door Opener
Garage Spaces 2.0
Fence Vinyl
Community Features Deed Restrictions, Fishing, Fitness Center, Irrigation-Reclaimed Water, Park, Playground, Pool, Sidewalks
Utilities Available Cable Available, Electricity Connected
Amenities Available Fitness Center, Maintenance, Playground, Pool
View Trees/Woods, Water
Roof Type Shingle
Porch Covered, Deck, Patio, Rear Porch
Attached Garage true
Garage true
Private Pool No
Building
Lot Description Conservation Area, Corner Lot, Paved
Entry Level One
Foundation Slab
Lot Size Range 0 to less than 1/4
Builder Name Lennar Homes
Sewer Public Sewer
Water Public
Structure Type Block,Stucco
New Construction false
Construction Status Appraisal,Financing,Inspections
Schools
Elementary Schools Moon Lake-Po
Middle Schools Crews Lake Middle-Po
High Schools Hudson High-Po
Others
Pets Allowed Yes
HOA Fee Include Pool,Escrow Reserves Fund,Pool
Senior Community No
Ownership Fee Simple
Monthly Total Fees $238
Acceptable Financing Cash, Conventional, FHA, VA Loan
Membership Fee Required Required
Listing Terms Cash, Conventional, FHA, VA Loan
Special Listing Condition None
Read Less Info
Want to know what your home might be worth? Contact us for a FREE valuation!

Our team is ready to help you sell your home for the highest possible price ASAP

© 2024 My Florida Regional MLS DBA Stellar MLS. All Rights Reserved.
Bought with ROBERT SLACK LLC

"My job is to find and attract mastery-based agents to the office, protect the culture, and make sure everyone is happy! "






