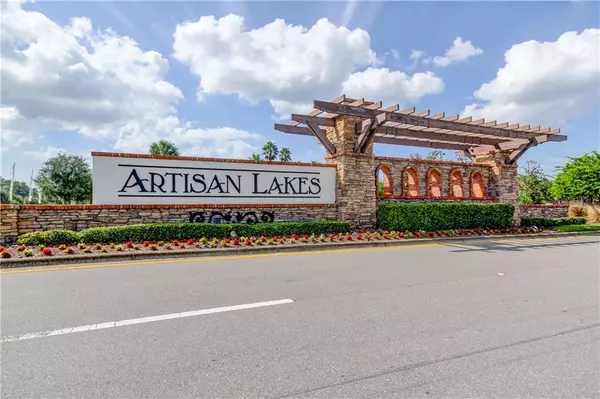$355,000
$355,000
For more information regarding the value of a property, please contact us for a free consultation.
3 Beds
2 Baths
2,029 SqFt
SOLD DATE : 12/18/2020
Key Details
Sold Price $355,000
Property Type Single Family Home
Sub Type Single Family Residence
Listing Status Sold
Purchase Type For Sale
Square Footage 2,029 sqft
Price per Sqft $174
Subdivision Artisan Lakes Eaves Bend Ph I Subph A-K
MLS Listing ID U8100930
Sold Date 12/18/20
Bedrooms 3
Full Baths 2
Construction Status Financing,Inspections
HOA Fees $137/qua
HOA Y/N Yes
Year Built 2019
Annual Tax Amount $1,644
Lot Size 8,276 Sqft
Acres 0.19
Property Description
Welcome Home to your Florida Resort-Style Living!! This Highly Desirable Community of Eave’s Bend at Artisan Lakes has ALL of the Amenities that You Could Ever Dream of and within Walking Distance from the home!! The List of 5-Star Amenities includes: An Amazing Pool and Spa with plenty of seats, inviting Pergolas and Firepit to cozy up next to on those cooler evenings, a Recreational center with Billiards, Shuffle Shot, Entertaining Areas for large group functions and a Workout Facility that will make you drop your Gym Membership! Along with Playgrounds, Walking Trails, Basketball Courts and Pet Parks to name a few more! This Feverishly, Highly Sought-After, Taylor Morrison ~ St. Thomas Model home, located on a Cul-De-Sac is hard to come by! Don't Wait 8 months for the Builder, come on and grab this New Constructed ~ Like NEW Home Today! The St. Thomas is a 3 Bedroom, plus an Office, 2 Bath, 3 Car Garage with over 2000 sq. foot of Living Space. Walking up to the home, you will Adore the Inviting, Covered Front Porch, Perfect for some rocking chairs or a porch swing! Step inside and marvel at the Soaring, 12-foot Ceilings Throughout! The floorplan is Perfect, with the Office immediately to your left, which then opens up to a nice space that can be used as a Formal Dining, a Formal Living Room, or in our Seller’s case, a Perfect Spot for the Quarantined Home Schooling! The two Spare Rooms and Guest Bath are off to your right. Then walk through the Gorgeous Coffered Ceiling Rotunda into the Huge Great Room, which opens up off of the Beautifully Appointed Kitchen with Solid Wood Cabinetry, Granite Counters and a Casual Dining Room. Enjoy the Natural Gas Range as well, for all those Chefs out there! The Great Room has an 8-foot Pocket slider that opens to the 22-foot covered and screened in lanai, combining some Wonderful Outdoor space with the Family Room ~ Perfect for Entertaining! The Owner’s Retreat is on the back side of the home, giving you the desired Spilt Floor-plan you have been Craving! The Owner's Retreat and Bathroom are Perfectly Appointed with a soaking tub, stand-alone shower, dual sinks and 2 separate walk-in closets! Enjoy the Fully Fenced-in Backyard with NO REAR Neighbors!! Come take Advantage of all of the Energy Efficiencies of a Newly Constructed Home without the wait! Everything is done for you and just waiting for You to move your stuff in! Schedule your viewing today!!
Location
State FL
County Manatee
Community Artisan Lakes Eaves Bend Ph I Subph A-K
Zoning RESI
Rooms
Other Rooms Den/Library/Office, Inside Utility
Interior
Interior Features Coffered Ceiling(s), Eat-in Kitchen, High Ceilings, Kitchen/Family Room Combo, Open Floorplan, Solid Surface Counters, Solid Wood Cabinets, Split Bedroom, Tray Ceiling(s), Walk-In Closet(s), Window Treatments
Heating Central, Electric, Natural Gas
Cooling Central Air
Flooring Carpet, Tile
Fireplace false
Appliance Dishwasher, Gas Water Heater, Microwave, Range, Water Softener
Laundry Inside, Laundry Room
Exterior
Exterior Feature Fence, Hurricane Shutters, Irrigation System, Sidewalk, Sliding Doors
Garage Spaces 3.0
Fence Vinyl
Community Features Deed Restrictions, Fitness Center, Irrigation-Reclaimed Water, Park, Playground, Pool, Sidewalks
Utilities Available BB/HS Internet Available, Cable Available, Electricity Available, Natural Gas Available, Natural Gas Connected, Public, Sewer Connected, Street Lights, Water Available
Amenities Available Basketball Court, Clubhouse, Elevator(s), Fitness Center, Park, Playground, Pool, Recreation Facilities, Spa/Hot Tub
Roof Type Shingle
Porch Covered, Front Porch, Rear Porch, Screened
Attached Garage true
Garage true
Private Pool No
Building
Entry Level One
Foundation Slab
Lot Size Range 0 to less than 1/4
Builder Name Taylor Morrison
Sewer Public Sewer
Water Public
Structure Type Block,Stucco
New Construction true
Construction Status Financing,Inspections
Schools
Elementary Schools James Tillman Elementary
Middle Schools Buffalo Creek Middle
High Schools Palmetto High
Others
Pets Allowed Yes
Senior Community No
Ownership Fee Simple
Monthly Total Fees $137
Acceptable Financing Cash, Conventional, FHA, VA Loan
Membership Fee Required Required
Listing Terms Cash, Conventional, FHA, VA Loan
Special Listing Condition None
Read Less Info
Want to know what your home might be worth? Contact us for a FREE valuation!

Our team is ready to help you sell your home for the highest possible price ASAP

© 2024 My Florida Regional MLS DBA Stellar MLS. All Rights Reserved.
Bought with CHARLES RUTENBERG REALTY INC

"My job is to find and attract mastery-based agents to the office, protect the culture, and make sure everyone is happy! "






