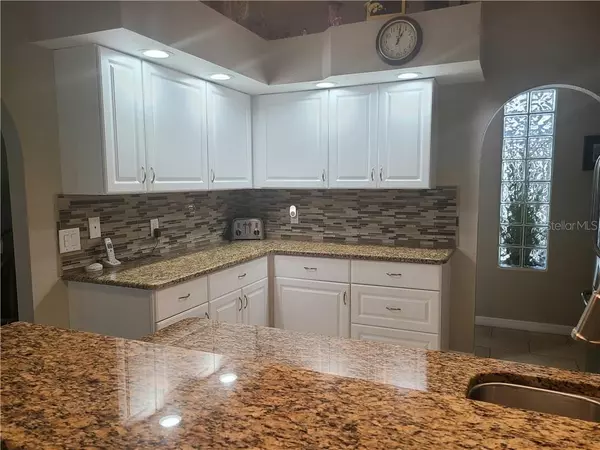$275,000
$253,500
8.5%For more information regarding the value of a property, please contact us for a free consultation.
3 Beds
2 Baths
1,603 SqFt
SOLD DATE : 10/29/2020
Key Details
Sold Price $275,000
Property Type Single Family Home
Sub Type Single Family Residence
Listing Status Sold
Purchase Type For Sale
Square Footage 1,603 sqft
Price per Sqft $171
Subdivision Arlington Woods Ph 01A
MLS Listing ID U8100225
Sold Date 10/29/20
Bedrooms 3
Full Baths 2
Construction Status Inspections
HOA Fees $10/ann
HOA Y/N Yes
Year Built 1990
Annual Tax Amount $1,188
Lot Size 7,840 Sqft
Acres 0.18
Property Description
3 Bedroom, 2 bath, MOVE-IN ready POOL Home! Located close to the Gulf of Mexico (amazing fishing), Weeki Wachee State Park (fresh water, natural springs) and Crystal River (manatee sightings). This home has been completely remodeled in the last few years! Updated wiring, all HURRICANE impact windows & glass sliders, all new Bamboo Wood flooring, 2019 AC system (whole system). Heated pool just resurfaced (2016), heating system (2020), pool pump (2016), and pavers have been sealed. Granite countertops, plank tile, backsplash, recess lighting, stainless steel appliances (GE profile) in the kitchen. New lighting, recess lighting, ceiling fans throughout. ROOF (2015). Vinyl fencing all around (gates on 3 sides), conservation lot (facing a sanctuary of birds), irrigation system on well - saves on water bill $$$ (78 ft. deep). Built-in glass door blinds. Inside laundry (washer & dryer INCLUDED), LARGE screen enclosure, paved (sealed) with covered and uncovered lounging spots, outdoor shower, entry to pool bath. Gutters, keyless garage door entry, customized front glass door, interior & exterior paint. Paved driveway (sealed pavers), LOW HOA ($122 per year), NO CDD fees. Non-flood required! Easy access to the Suncoast Parkway (a.k.a. Veterans Expressway), US Hwy 19, I-75 and more. Buy a Little Piece of Florida Now! FURNITURE IS AVAILABLE
Location
State FL
County Pasco
Community Arlington Woods Ph 01A
Zoning R4
Interior
Interior Features Ceiling Fans(s), Crown Molding, High Ceilings, Living Room/Dining Room Combo, Solid Wood Cabinets, Split Bedroom, Thermostat, Walk-In Closet(s), Window Treatments
Heating Central, Electric
Cooling Central Air
Flooring Bamboo, Ceramic Tile
Furnishings Negotiable
Fireplace false
Appliance Dishwasher, Disposal, Dryer, Microwave, Range, Refrigerator, Washer
Laundry Inside
Exterior
Exterior Feature Fence, Hurricane Shutters, Irrigation System, Lighting, Rain Gutters, Sliding Doors
Parking Features Garage Door Opener
Garage Spaces 2.0
Fence Vinyl
Pool Gunite, Heated, Screen Enclosure, Self Cleaning
Utilities Available BB/HS Internet Available, Cable Connected, Electricity Connected, Sewer Connected, Sprinkler Well, Water Connected
Roof Type Shingle
Attached Garage true
Garage true
Private Pool Yes
Building
Story 1
Entry Level One
Foundation Slab
Lot Size Range 0 to less than 1/4
Sewer Private Sewer
Water Private
Structure Type Block,Stucco
New Construction false
Construction Status Inspections
Schools
Elementary Schools Shady Hills Elementary-Po
Middle Schools Crews Lake Middle-Po
High Schools Hudson High-Po
Others
Pets Allowed Yes
Senior Community No
Ownership Fee Simple
Monthly Total Fees $10
Acceptable Financing Cash, Conventional, FHA, VA Loan
Membership Fee Required Required
Listing Terms Cash, Conventional, FHA, VA Loan
Special Listing Condition None
Read Less Info
Want to know what your home might be worth? Contact us for a FREE valuation!

Our team is ready to help you sell your home for the highest possible price ASAP

© 2024 My Florida Regional MLS DBA Stellar MLS. All Rights Reserved.
Bought with JT REALTY & ASSOCIATES

"My job is to find and attract mastery-based agents to the office, protect the culture, and make sure everyone is happy! "






