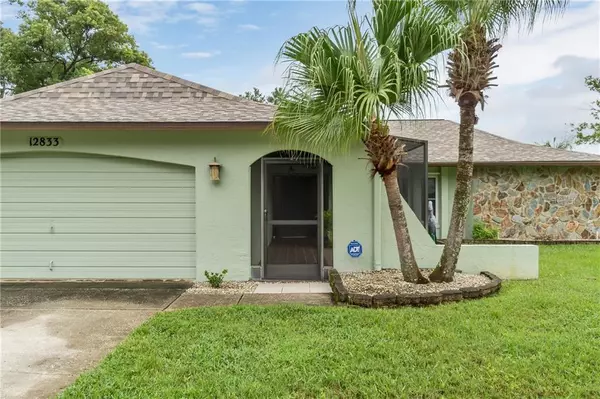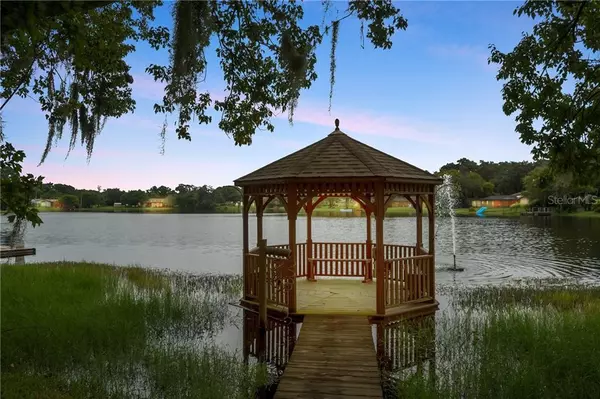$365,000
$389,900
6.4%For more information regarding the value of a property, please contact us for a free consultation.
4 Beds
3 Baths
3,094 SqFt
SOLD DATE : 02/05/2021
Key Details
Sold Price $365,000
Property Type Single Family Home
Sub Type Single Family Residence
Listing Status Sold
Purchase Type For Sale
Square Footage 3,094 sqft
Price per Sqft $117
Subdivision Sugar Creek
MLS Listing ID W7826704
Sold Date 02/05/21
Bedrooms 4
Full Baths 3
Construction Status Appraisal,Financing,Inspections
HOA Y/N No
Year Built 1980
Annual Tax Amount $2,439
Lot Size 0.980 Acres
Acres 0.98
Property Description
Welcome home to your personal oasis in the Sugar Creek development of Hudson. This sprawling home boasts over 3000sf of living space and sits on just under an acre of land. The 4 bedrooms are nicely separated to accommodate a large family or out of town guests. Three full bathrooms (plus an outdoor shower) provide extra convenience. The center of the home is a fully appointed kirchen with an LG French Door refrigerator and microwave and Bosch double ovens and dishwasher. A living room/dining room combo allows for entertaining. The open concept kitchen and family room combo is ideal for large gatherings. A climate controlled sunroom is the perfect spot for your morning coffee while taking in a sunrise. But the real escape comes when you retreat to the back recreational space – a screened in 18x36 pool with a diving board and 9 foot depth and a jetted seating area. A separate heated spa will soothe the aches of pains of your day, while a dock and gazebo overlooking the private lake provides the serenity and escape that only a personal slice of waterfront can. The fisherman in the family will appreciate the bass and blue gill waters while the young ones can enjoy the playground.
The primary suite shines with a 12 x 8 walk in closet, a double sink in the bath and separate shower and jacuzzi tub with its own under counter water heater. Storage is plentiful in this home – from 2 pull down staircases for upstairs attic storage, to the extra deep bedroom closets, a large 2 car garage and an outdoor shed.
The home has been meticulously maintained and no upgrade has been overlooked. A water softener and kitchen reverse osmosis unit are attached to the private well system. A Generac generator, hurricane windows and shutters and a home security system provide added protection. Both the home and the shed have new roofs, while the garage ceiling has been replaced with treated wood.
Contact your agent today for a private tour.
Location
State FL
County Pasco
Community Sugar Creek
Zoning PUD
Rooms
Other Rooms Inside Utility
Interior
Interior Features Ceiling Fans(s), Eat-in Kitchen, Kitchen/Family Room Combo, Living Room/Dining Room Combo, Open Floorplan, Solid Surface Counters, Split Bedroom, Thermostat, Walk-In Closet(s)
Heating Electric
Cooling Central Air
Flooring Ceramic Tile, Laminate, Tile
Fireplace false
Appliance Built-In Oven, Cooktop, Dishwasher, Disposal, Dryer, Electric Water Heater, Kitchen Reverse Osmosis System, Microwave, Refrigerator, Washer, Water Filtration System, Water Softener
Laundry Inside
Exterior
Exterior Feature Hurricane Shutters, Irrigation System
Parking Features Driveway, Garage Door Opener
Garage Spaces 2.0
Pool Diving Board, Gunite, In Ground, Pool Sweep, Screen Enclosure
Utilities Available Cable Connected, Electricity Connected, Sprinkler Well, Street Lights
Waterfront Description Lake
View Y/N 1
Water Access 1
Water Access Desc Lake
View Pool, Water
Roof Type Shingle
Porch Covered, Enclosed, Front Porch, Rear Porch, Screened
Attached Garage true
Garage true
Private Pool Yes
Building
Lot Description Corner Lot, Level, Oversized Lot, Paved
Story 1
Entry Level One
Foundation Slab
Lot Size Range 1/2 to less than 1
Sewer Private Sewer
Water Private, Well
Architectural Style Ranch
Structure Type Block,Stucco
New Construction false
Construction Status Appraisal,Financing,Inspections
Schools
Elementary Schools Moon Lake-Po
Middle Schools Crews Lake Middle-Po
High Schools Fivay High-Po
Others
Senior Community No
Ownership Fee Simple
Acceptable Financing Cash, Conventional, FHA, VA Loan
Listing Terms Cash, Conventional, FHA, VA Loan
Special Listing Condition None
Read Less Info
Want to know what your home might be worth? Contact us for a FREE valuation!

Our team is ready to help you sell your home for the highest possible price ASAP

© 2024 My Florida Regional MLS DBA Stellar MLS. All Rights Reserved.
Bought with SIGNATURE REALTY ASSOCIATES

"My job is to find and attract mastery-based agents to the office, protect the culture, and make sure everyone is happy! "






