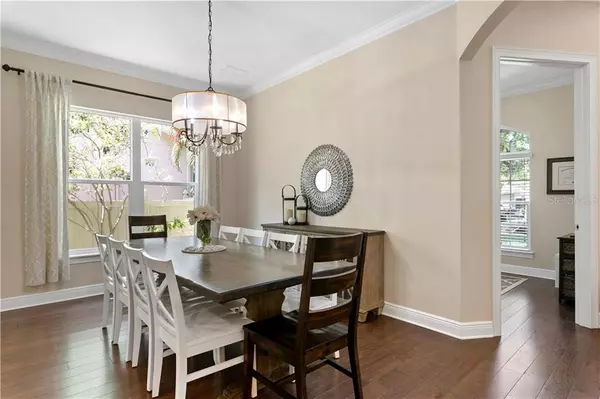$950,000
$975,000
2.6%For more information regarding the value of a property, please contact us for a free consultation.
4 Beds
4 Baths
3,536 SqFt
SOLD DATE : 07/20/2020
Key Details
Sold Price $950,000
Property Type Single Family Home
Sub Type Single Family Residence
Listing Status Sold
Purchase Type For Sale
Square Footage 3,536 sqft
Price per Sqft $268
Subdivision Picadilly
MLS Listing ID T3236035
Sold Date 07/20/20
Bedrooms 4
Full Baths 3
Half Baths 1
HOA Y/N No
Year Built 2013
Annual Tax Amount $12,016
Lot Size 6,534 Sqft
Acres 0.15
Lot Dimensions 61x109
Property Description
Located in the popular Beach Park neighborhood of Culbreath Heights, this lovely pool home features a spacious floor plan with a grand two story foyer, formal dining, 1st floor office, guest suite (4th bedroom), a flex room and an open concept kitchen with island, breakfast bar and home planning station overlooking the family room and the privacy fenced yard with screened enclosed pool/spa beyond. The second floor features a loft area, two junior suites with Jack-n-Jill bath plus the spacious master suite with sitting area, two walk-in closets, master bath with dual vanities, garden tub and separate shower stall. Walk to A+ rated elementary, middle and private schools as well as the playground, ballpark, tennis court and neighborhood pool.
Location
State FL
County Hillsborough
Community Picadilly
Zoning RS-60
Rooms
Other Rooms Bonus Room, Den/Library/Office, Family Room, Formal Dining Room Separate, Inside Utility, Loft
Interior
Interior Features Crown Molding, Kitchen/Family Room Combo, Walk-In Closet(s)
Heating Central, Electric, Zoned
Cooling Central Air, Zoned
Flooring Carpet, Ceramic Tile, Wood
Fireplace false
Appliance Bar Fridge, Built-In Oven, Cooktop, Dishwasher, Disposal, Exhaust Fan, Refrigerator
Exterior
Exterior Feature Fence, French Doors, Irrigation System
Parking Features Garage Door Opener
Garage Spaces 2.0
Pool Gunite, In Ground
Utilities Available Cable Available, Electricity Connected
Roof Type Shingle
Attached Garage true
Garage true
Private Pool Yes
Building
Story 2
Entry Level Two
Foundation Slab
Lot Size Range 0 to less than 1/4
Sewer Public Sewer
Water None
Structure Type Block,Stucco,Wood Frame
New Construction false
Schools
Elementary Schools Dale Mabry Elementary-Hb
Middle Schools Coleman-Hb
High Schools Plant-Hb
Others
Senior Community No
Ownership Fee Simple
Acceptable Financing Cash, Conventional, VA Loan
Listing Terms Cash, Conventional, VA Loan
Special Listing Condition None
Read Less Info
Want to know what your home might be worth? Contact us for a FREE valuation!

Our team is ready to help you sell your home for the highest possible price ASAP

© 2024 My Florida Regional MLS DBA Stellar MLS. All Rights Reserved.
Bought with COLDWELL BANKER RESIDENTIAL

"My job is to find and attract mastery-based agents to the office, protect the culture, and make sure everyone is happy! "






