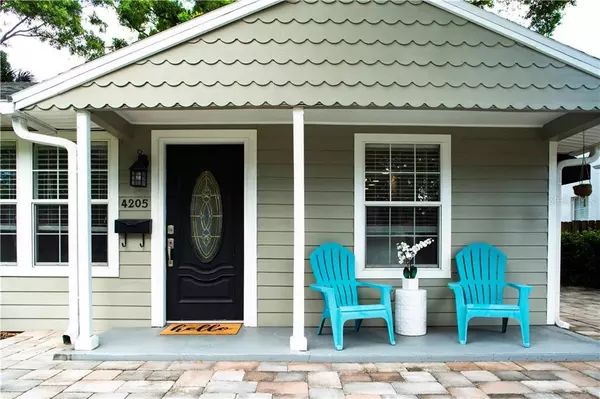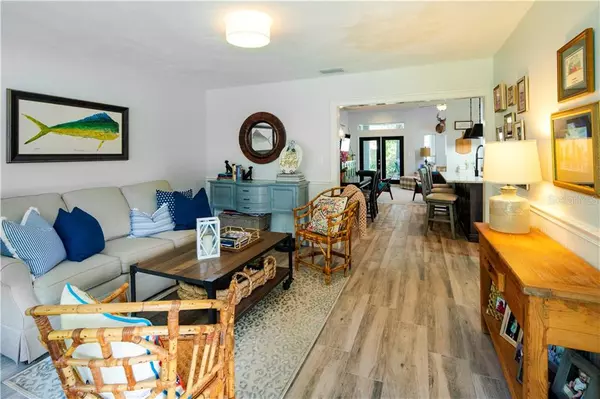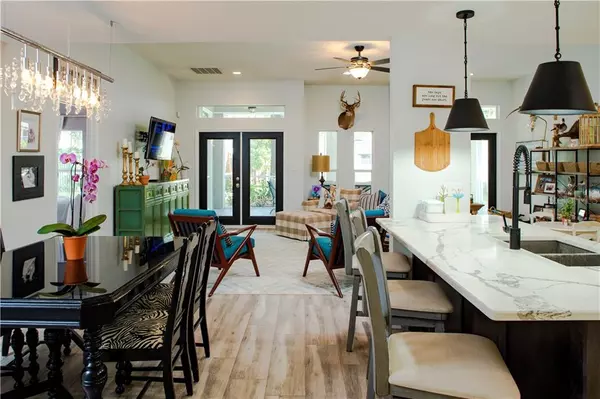$632,000
$649,999
2.8%For more information regarding the value of a property, please contact us for a free consultation.
4 Beds
2 Baths
2,100 SqFt
SOLD DATE : 06/18/2020
Key Details
Sold Price $632,000
Property Type Single Family Home
Sub Type Single Family Residence
Listing Status Sold
Purchase Type For Sale
Square Footage 2,100 sqft
Price per Sqft $300
Subdivision Picadilly
MLS Listing ID T3234804
Sold Date 06/18/20
Bedrooms 4
Full Baths 2
Construction Status Appraisal,Inspections
HOA Y/N No
Year Built 1950
Annual Tax Amount $5,442
Lot Size 10,018 Sqft
Acres 0.23
Lot Dimensions 72x137
Property Description
Originally built in 1950, this ONE story ranch was expanded with a great room and master suite including high ceilings & french doors opening to a screened porch overlooking the 72 x 137 site. Recent renovations include new kitchen with white shaker cabinets with darker cabinets in work island and hood, and quartz counters, wide plank tile flooring in living areas, dimensional shingle roof with secondary moisture barrier and adhesive foam which significantly upgrades wind resistance (lowers insurance premiums), replacement of AC compressor and air handler including an upgraded air filter, fumigation for drywood termites with assumable warranty. Additional upgrades in last 5 years: bath updates, closet build outs, duct replacement, removed and replaced attic insulation, security system, sprinkler system, paver driveway & patio, rear wood fence and gutters. Flood insurance is NOT required. Home is located two blocks north of Mabry Elementary & Little League field; 3 blocks west of Cal Dickson Tennis Complex, and 5 miles Southeast of Tampa International Airport. Call for your private showing today! Lots of offstreet parking on oversized paver drive with one covered space available under the awning off side entry door. Survey attached. Agents related to owners. SF is approximate: public records show 2086 sf but cut out 35 sf in “storage” that is actually living space, would total 2121 sf. If the survey measurements are used to calculate square footage, total living area is 2088. Buyer to confirm all room sizes and square footage.
http://propertymarketingpartners.com/gl/4205Zelar (When viewing tour, click arrow to the right to engage sound)
Location
State FL
County Hillsborough
Community Picadilly
Zoning RS-60
Rooms
Other Rooms Great Room
Interior
Interior Features Cathedral Ceiling(s), Ceiling Fans(s), Dry Bar, High Ceilings, Kitchen/Family Room Combo, Living Room/Dining Room Combo, Open Floorplan, Solid Surface Counters, Split Bedroom, Stone Counters, Vaulted Ceiling(s), Walk-In Closet(s)
Heating Central, Electric
Cooling Central Air
Flooring Carpet, Ceramic Tile
Furnishings Unfurnished
Fireplace false
Appliance Bar Fridge, Dishwasher, Disposal, Microwave, Range, Range Hood, Washer
Laundry Inside, Laundry Room
Exterior
Exterior Feature Awning(s), Fence, French Doors, Irrigation System, Rain Gutters
Parking Features Driveway, Off Street, Open, Parking Pad
Fence Wood
Utilities Available Cable Available, Electricity Connected, Fire Hydrant, Phone Available, Public, Sewer Available, Street Lights, Water Connected
Roof Type Shingle
Porch Patio, Porch, Rear Porch
Attached Garage false
Garage false
Private Pool No
Building
Lot Description City Limits
Story 1
Entry Level One
Foundation Slab
Lot Size Range Up to 10,889 Sq. Ft.
Sewer Public Sewer
Water Public
Architectural Style Ranch
Structure Type Wood Frame
New Construction false
Construction Status Appraisal,Inspections
Schools
Elementary Schools Mabry Elementary School-Hb
Middle Schools Coleman-Hb
High Schools Plant-Hb
Others
Senior Community No
Ownership Fee Simple
Acceptable Financing Cash, Conventional, FHA, VA Loan
Membership Fee Required None
Listing Terms Cash, Conventional, FHA, VA Loan
Special Listing Condition None
Read Less Info
Want to know what your home might be worth? Contact us for a FREE valuation!

Our team is ready to help you sell your home for the highest possible price ASAP

© 2024 My Florida Regional MLS DBA Stellar MLS. All Rights Reserved.
Bought with LOMBARDO HEIGHTS LLC

"My job is to find and attract mastery-based agents to the office, protect the culture, and make sure everyone is happy! "






