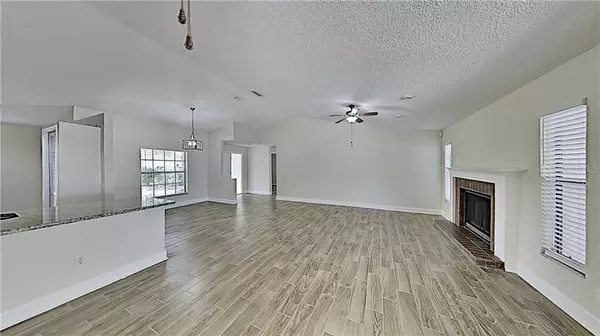$317,000
$319,896
0.9%For more information regarding the value of a property, please contact us for a free consultation.
3 Beds
2 Baths
1,617 SqFt
SOLD DATE : 06/15/2020
Key Details
Sold Price $317,000
Property Type Single Family Home
Sub Type Single Family Residence
Listing Status Sold
Purchase Type For Sale
Square Footage 1,617 sqft
Price per Sqft $196
Subdivision Stonehedge
MLS Listing ID O5859681
Sold Date 06/15/20
Bedrooms 3
Full Baths 2
Construction Status Inspections
HOA Y/N No
Year Built 1985
Annual Tax Amount $2,089
Lot Size 7,840 Sqft
Acres 0.18
Property Description
3-D VIRTUAL TOUR! Vacant & Move-In Ready! Magnificent updates soar through this 3-bedroom, 2-bath, 2-car garage home nestled in the Heart of Carrollwood Village in the well-known and sought-after subdivision of Stonehedge. This impeccable home features a desirable SPLIT PLAN, fresh interior, Brand New wood-look tile flooring, and gleaming granite counters. Open concept living, dining, and kitchen. The home provides plenty of space to entertain family and friends! The fabulous EAT-IN kitchen showcases STAINLESS Appliances, Granite Counters, and Brand-New Cabinets. Spacious pantry for all your dry goods and spices. Private Master Bedroom includes an oversized walk-in closet and attached en-suite featuring a walk-in shower, separate tub, and new granite top dual sink vanity. The two additional bedrooms are both bright and offer ample space. Multiple access points lead onto the must-see screened lanai that is meant for entertaining. The backyard is private and fully fenced. Front curb appeal with lush landscaping and mature shade trees. Additional bonuses and improvements include NEWER Roof, AC, & Water Heater. Tucked away in a quiet and well-established community and close to excellent schools, parks, shopping, dining, with a quick commute to Downtown Tampa.
Location
State FL
County Hillsborough
Community Stonehedge
Zoning RSC-6
Interior
Interior Features Ceiling Fans(s), Eat-in Kitchen, High Ceilings, Open Floorplan, Other, Split Bedroom, Vaulted Ceiling(s), Window Treatments
Heating Central
Cooling Central Air
Flooring Carpet, Ceramic Tile
Fireplaces Type Wood Burning
Fireplace true
Appliance Dishwasher, Disposal, Electric Water Heater, Range, Range Hood, Refrigerator
Laundry Inside, Laundry Closet
Exterior
Exterior Feature Fence, Sliding Doors
Parking Features Driveway, Garage Door Opener
Garage Spaces 2.0
Utilities Available Cable Available
Roof Type Shingle
Porch Covered, Patio, Screened
Attached Garage true
Garage true
Private Pool No
Building
Lot Description Level, Sidewalk
Entry Level One
Foundation Slab
Lot Size Range Up to 10,889 Sq. Ft.
Sewer Public Sewer
Water Public
Architectural Style Contemporary
Structure Type Block,Stucco
New Construction false
Construction Status Inspections
Others
Pets Allowed Yes
Senior Community No
Ownership Fee Simple
Acceptable Financing Cash, Conventional, FHA, VA Loan
Listing Terms Cash, Conventional, FHA, VA Loan
Special Listing Condition None
Read Less Info
Want to know what your home might be worth? Contact us for a FREE valuation!

Our team is ready to help you sell your home for the highest possible price ASAP

© 2024 My Florida Regional MLS DBA Stellar MLS. All Rights Reserved.
Bought with CENTURY 21 AFFILIATED

"My job is to find and attract mastery-based agents to the office, protect the culture, and make sure everyone is happy! "






