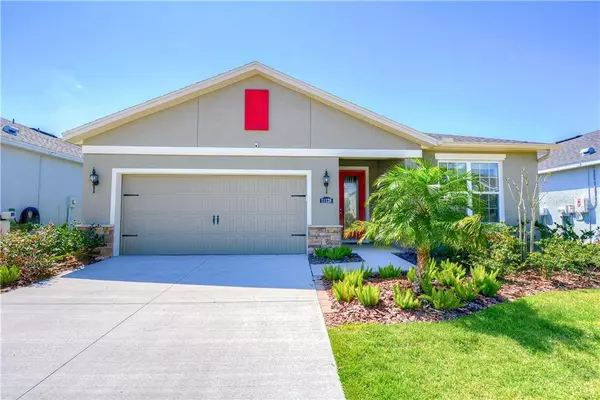$267,000
$267,000
For more information regarding the value of a property, please contact us for a free consultation.
4 Beds
2 Baths
1,824 SqFt
SOLD DATE : 06/01/2020
Key Details
Sold Price $267,000
Property Type Single Family Home
Sub Type Single Family Residence
Listing Status Sold
Purchase Type For Sale
Square Footage 1,824 sqft
Price per Sqft $146
Subdivision Lucaya Lake Club Ph 2E
MLS Listing ID U8080066
Sold Date 06/01/20
Bedrooms 4
Full Baths 2
Construction Status Financing,Inspections,Kick Out Clause
HOA Fees $40/mo
HOA Y/N Yes
Year Built 2019
Annual Tax Amount $3,202
Lot Size 5,662 Sqft
Acres 0.13
Property Description
LIVE the GOOD LIFE in POPULAR LUCAYA LAKE CLUB! TAKE advantage of the VIRTUAL TOUR & WELCOME HOME to this SPECTACULAR 4BD/2BA/2CG RYAN HOME-Parkland Floor Plan Constructed in 2019(Elevation C which includes the brick in front exterior and interior a Highly Desired Spacious Split Bedroom and Open layout) You will Love how this Home Shines with Upgrades throughout to include 9'4" ceilings, LED lighting, fresh contemporary paint colors in every room, 18" X 18" Tiles laid in an Elegant Diagonal Pattern in Main Areas as well as Bathrooms, Kitchen and Great Room. Kitchen has Dark 42" Wood Cabinets, Stainless Steel GE Appliances and Frigidaire Refrigerator, Plus Granite Counters / Silestone Counter tops in the Bathrooms. Serene Exterior Offers Fully PVC Fenced Backyard Maturely Landscaped with several Palm Trees and a covered Lanai with Pavers extended to provide plenty of room for table, chairs, and endless possibilities for entertaining and enjoyment. Lucaya Lake Club Offers Resort-Style Amenities, Palm Tree Lined Streets, a 78-acre lake the center piece of the Community, Private Beach/Dock for Kayaking/Canoeing/Paddle Boarding, Clubhouse, 24 hr Gym, Walking Trails, Playground, Splash Park, and Swimming Pool with Cabanas. Situated near Interstate-75 and minutes to Tampa, Shopping, Restaurants. PERFECT PLACE TO MAKE THE MOVE AND CALL YOUR FUTURE HOME!
Location
State FL
County Hillsborough
Community Lucaya Lake Club Ph 2E
Zoning PD
Interior
Interior Features Ceiling Fans(s), High Ceilings, Kitchen/Family Room Combo, Living Room/Dining Room Combo, Open Floorplan, Split Bedroom, Walk-In Closet(s), Window Treatments
Heating Electric
Cooling Central Air
Flooring Carpet, Ceramic Tile
Furnishings Unfurnished
Fireplace false
Appliance Dishwasher, Disposal, Microwave, Range, Refrigerator, Tankless Water Heater
Laundry Laundry Closet
Exterior
Exterior Feature Fence, Hurricane Shutters, Irrigation System, Rain Gutters, Sidewalk, Sliding Doors
Parking Features Garage Door Opener
Garage Spaces 2.0
Fence Vinyl
Community Features Deed Restrictions, Fishing, Fitness Center, Playground, Pool, Sidewalks
Utilities Available Cable Connected, Electricity Connected, Natural Gas Connected, Sewer Connected, Underground Utilities, Water Connected
Amenities Available Clubhouse, Fitness Center, Park, Playground, Pool, Recreation Facilities
Roof Type Shingle
Porch Covered, Enclosed, Porch, Rear Porch, Screened
Attached Garage true
Garage true
Private Pool No
Building
Lot Description Sidewalk, Paved
Entry Level One
Foundation Slab
Lot Size Range Up to 10,889 Sq. Ft.
Builder Name Ryan Homes
Sewer Public Sewer
Water Public
Architectural Style Ranch
Structure Type Block
New Construction false
Construction Status Financing,Inspections,Kick Out Clause
Schools
Elementary Schools Collins-Hb
Middle Schools Rodgers-Hb
High Schools Riverview-Hb
Others
Pets Allowed No
HOA Fee Include Pool,Recreational Facilities
Senior Community No
Ownership Fee Simple
Monthly Total Fees $40
Acceptable Financing Cash, Conventional, FHA, VA Loan
Membership Fee Required Required
Listing Terms Cash, Conventional, FHA, VA Loan
Special Listing Condition None
Read Less Info
Want to know what your home might be worth? Contact us for a FREE valuation!

Our team is ready to help you sell your home for the highest possible price ASAP

© 2024 My Florida Regional MLS DBA Stellar MLS. All Rights Reserved.
Bought with KELLER WILLIAMS REALTY S.SHORE

"My job is to find and attract mastery-based agents to the office, protect the culture, and make sure everyone is happy! "






