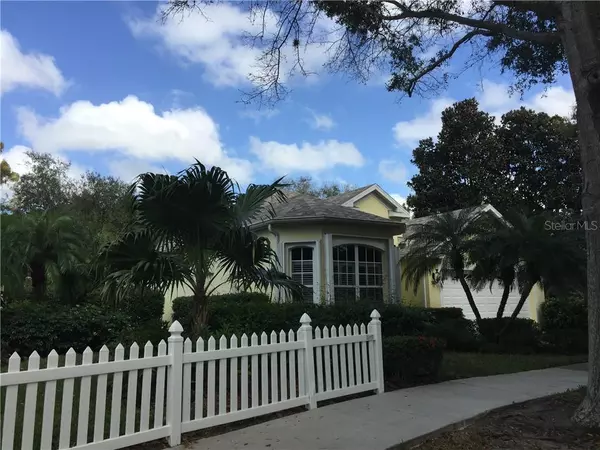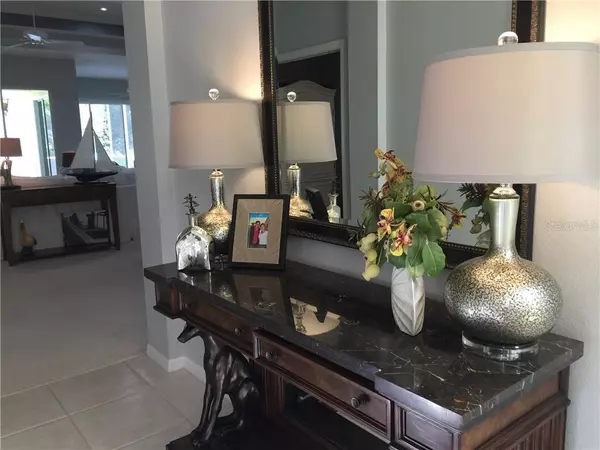$393,400
$397,000
0.9%For more information regarding the value of a property, please contact us for a free consultation.
2 Beds
2 Baths
1,851 SqFt
SOLD DATE : 02/28/2020
Key Details
Sold Price $393,400
Property Type Single Family Home
Sub Type Single Family Residence
Listing Status Sold
Purchase Type For Sale
Square Footage 1,851 sqft
Price per Sqft $212
Subdivision Rivendell
MLS Listing ID A4456341
Sold Date 02/28/20
Bedrooms 2
Full Baths 2
Construction Status Appraisal,Financing,Inspections
HOA Fees $221/qua
HOA Y/N Yes
Year Built 2000
Annual Tax Amount $3,431
Lot Size 7,405 Sqft
Acres 0.17
Property Description
Look no further! This home is impeccable and MOVE-IN condition with over $40K in property improvements! Located in the highly desirable MAINTENANCE FREE Cottages of Rivendell, this 2/2 plus office/den SHOWS LIKE A MODEL! New 50 yr shingle ROOF INSTALLED IN 2019. All windows and doors are hurricane protected. The kitchen offers new granite countertops, wood cabinets with pull out drawers, newer Whirlpool appliances, breakfast bar and dinette. Open great room floor plan with 5 sets of sliding glass doors that open to the private HEATED, SALT WATER pool recently resurfaced with Pebble Tec. All newer pool equipment including saltwater system, pump, motor recently replaced as well as the enclosed lanai screening. Bath vanities upgraded with granite in 2019. New fixtures, ceiling fans, and lighting throughout. This maturely landscaped picturesque community offers a heated pool and clubhouse, sidewalks, street lighting, with picket fences making the Cottages a warm, inviting, friendly neighborhood. Centrally located to Siesta Key and Nokomis beaches less than 15 min drive. Shopping, restaurants, medical facilities within minutes and convenient to Pine View School. This is an absolute MUST SEE!
Location
State FL
County Sarasota
Community Rivendell
Zoning PUD
Rooms
Other Rooms Den/Library/Office, Inside Utility
Interior
Interior Features Ceiling Fans(s), High Ceilings, Open Floorplan, Solid Wood Cabinets, Split Bedroom, Stone Counters, Tray Ceiling(s), Walk-In Closet(s), Window Treatments
Heating Central
Cooling Central Air
Flooring Carpet, Ceramic Tile
Furnishings Unfurnished
Fireplace false
Appliance Dishwasher, Disposal, Electric Water Heater, Microwave, Range, Refrigerator
Exterior
Exterior Feature Hurricane Shutters, Irrigation System, Sliding Doors
Garage Driveway
Garage Spaces 2.0
Pool Gunite, Heated, In Ground, Salt Water, Screen Enclosure
Community Features Buyer Approval Required, Deed Restrictions, Pool, Sidewalks
Utilities Available Cable Connected, Electricity Connected, Public, Sewer Connected, Sprinkler Meter, Street Lights
Amenities Available Clubhouse, Maintenance, Pool
Waterfront false
Roof Type Shingle
Attached Garage true
Garage true
Private Pool Yes
Building
Story 1
Entry Level One
Foundation Slab
Lot Size Range Up to 10,889 Sq. Ft.
Sewer Public Sewer
Water Public
Structure Type Block,Stucco
New Construction false
Construction Status Appraisal,Financing,Inspections
Schools
Elementary Schools Laurel Nokomis Elementary
Middle Schools Laurel Nokomis Middle
High Schools Venice Senior High
Others
Pets Allowed Yes
HOA Fee Include Pool,Escrow Reserves Fund,Maintenance Grounds
Senior Community No
Ownership Fee Simple
Monthly Total Fees $282
Acceptable Financing Cash, Conventional, FHA, VA Loan
Membership Fee Required Required
Listing Terms Cash, Conventional, FHA, VA Loan
Special Listing Condition None
Read Less Info
Want to know what your home might be worth? Contact us for a FREE valuation!

Our team is ready to help you sell your home for the highest possible price ASAP

© 2024 My Florida Regional MLS DBA Stellar MLS. All Rights Reserved.
Bought with MICHAEL SAUNDERS & COMPANY

"My job is to find and attract mastery-based agents to the office, protect the culture, and make sure everyone is happy! "






