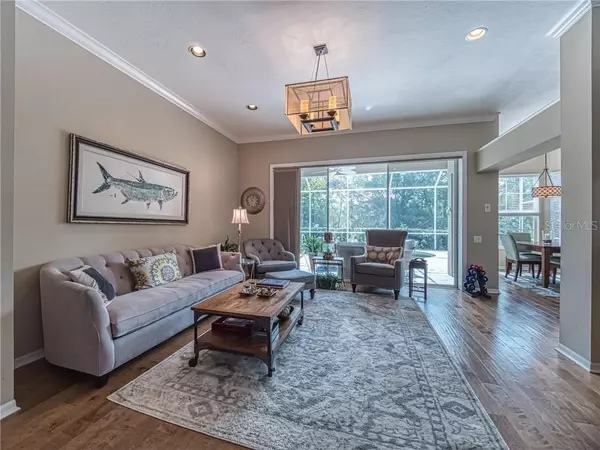$372,000
$387,400
4.0%For more information regarding the value of a property, please contact us for a free consultation.
2 Beds
2 Baths
1,963 SqFt
SOLD DATE : 02/12/2020
Key Details
Sold Price $372,000
Property Type Single Family Home
Sub Type Single Family Residence
Listing Status Sold
Purchase Type For Sale
Square Footage 1,963 sqft
Price per Sqft $189
Subdivision River Club South Subphase Ii
MLS Listing ID A4454209
Sold Date 02/12/20
Bedrooms 2
Full Baths 2
Construction Status Other Contract Contingencies
HOA Fees $64/ann
HOA Y/N Yes
Year Built 2001
Annual Tax Amount $3,286
Lot Size 10,454 Sqft
Acres 0.24
Property Description
Spectacular custom built home in the maintenance free section of River Club. This home features 2 bedrooms, 2 full batha, a den and an open floor plan leading to the private screened and pavered lanai pool area overlooking a tranquil preserve. Retreat to your spacious master bedroom complete with sitting area, large custom designed california closet for all your treasures, bathroom with double sinks, a walk-in shower, large soaking tub, and lighted vanity seating area. Enjoy the impressive modern kitchen with granite counter tops, stainless appliances and beautiful white wood cabinets. Crown molding throughout greatroom, dining room, entry foyer, and master bedroom. Plantation shutters and other custom window coverings throughout this beautiful home. A light and bright eat-in kitchen overlooking the pool area makes for enjoyable dining. This home features gorgeous wood flooring, a central vacuum, an alarm system for your added security, two car garage, and inside laundry room with sink. River Club is a deed restricted golfing community (membership optional) and a large community pool within walking distance. A most desirable location close to UTC shopping, Lakewood Ranch Main Street and hospital, restaurants, grocery stores, airport and so much more.
Location
State FL
County Manatee
Community River Club South Subphase Ii
Zoning PDR/WPE/
Interior
Interior Features Central Vaccum, Crown Molding, Eat-in Kitchen, High Ceilings, Living Room/Dining Room Combo, Open Floorplan, Solid Surface Counters, Solid Wood Cabinets, Walk-In Closet(s), Window Treatments
Heating Central, Electric, Exhaust Fan
Cooling Central Air
Flooring Carpet, Ceramic Tile, Wood
Fireplace false
Appliance Dishwasher, Disposal, Dryer, Electric Water Heater, Exhaust Fan, Microwave, Range, Refrigerator, Washer
Exterior
Exterior Feature Sidewalk, Sliding Doors, Sprinkler Metered
Garage Spaces 2.0
Pool In Ground
Utilities Available BB/HS Internet Available, Cable Connected, Electricity Connected, Public, Sewer Connected, Sprinkler Meter, Street Lights, Underground Utilities
Roof Type Tile
Attached Garage true
Garage true
Private Pool Yes
Building
Story 1
Entry Level One
Foundation Slab
Lot Size Range Up to 10,889 Sq. Ft.
Sewer Public Sewer
Water Canal/Lake For Irrigation
Structure Type Block
New Construction false
Construction Status Other Contract Contingencies
Others
Pets Allowed Yes
Senior Community No
Ownership Fee Simple
Monthly Total Fees $265
Membership Fee Required Required
Special Listing Condition None
Read Less Info
Want to know what your home might be worth? Contact us for a FREE valuation!

Our team is ready to help you sell your home for the highest possible price ASAP

© 2024 My Florida Regional MLS DBA Stellar MLS. All Rights Reserved.
Bought with FINE PROPERTIES

"My job is to find and attract mastery-based agents to the office, protect the culture, and make sure everyone is happy! "






