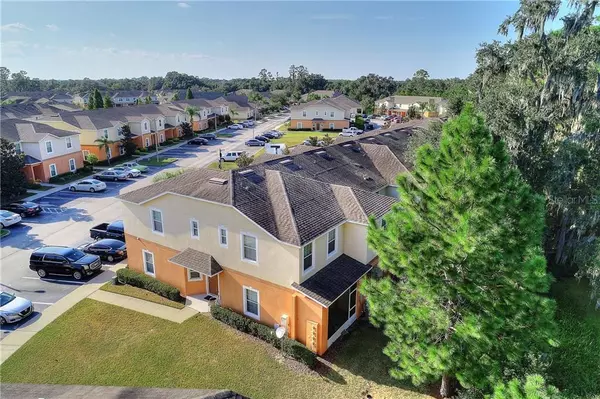$153,000
$159,900
4.3%For more information regarding the value of a property, please contact us for a free consultation.
4 Beds
3 Baths
1,479 SqFt
SOLD DATE : 10/31/2019
Key Details
Sold Price $153,000
Property Type Townhouse
Sub Type Townhouse
Listing Status Sold
Purchase Type For Sale
Square Footage 1,479 sqft
Price per Sqft $103
Subdivision Autumnwood Grove
MLS Listing ID P4907744
Sold Date 10/31/19
Bedrooms 4
Full Baths 3
Construction Status Appraisal,Financing,Inspections
HOA Fees $180/mo
HOA Y/N Yes
Year Built 2011
Annual Tax Amount $1,009
Lot Size 2,613 Sqft
Acres 0.06
Property Description
Welcome Home! Look no further than this gorgeous 4 bedroom 3 full bath townhome with exterior maintenance free living within a gated community. Located conveniently near the Polk Parkway, schools, golf course, walking & nature trails, and shopping. This home boasts high ceilings, open floor plan, eat in kitchen with a breakfast bar overlooking the beautiful kitchen with granite countertops and stainless steel appliances. Downstairs includes one bedroom, one full bathroom, eat-in kitchen with walk in pantry and a spacious living room. The perfect floor plan to entertain and not lose any time with your family and friends. A screened in patio is just off of the living room sliding glass door exit. Upstairs, you will enjoy 3 additional bedrooms. One of which is the master bedroom and master bathroom, separated by a long hallway. You then have a 3rd full bathroom and 2 additional bedrooms with walk-in closets. The laundry closet is conveniently located upstairs with enough room for a full size washer and dryer. All wet areas have tile flooring and dry areas have a neutral carpet. Just seconds down the sidewalk is the community pool, to enjoy the Florida lifestyle. This won't last long, bring me your offer today!
Location
State FL
County Polk
Community Autumnwood Grove
Rooms
Other Rooms Family Room, Inside Utility, Storage Rooms
Interior
Interior Features Crown Molding, Eat-in Kitchen, High Ceilings, Living Room/Dining Room Combo, Open Floorplan, Split Bedroom, Stone Counters, Walk-In Closet(s), Window Treatments
Heating Central
Cooling Central Air
Flooring Carpet, Ceramic Tile
Furnishings Unfurnished
Fireplace false
Appliance Dishwasher, Electric Water Heater, Microwave, Range, Refrigerator
Laundry Inside, Laundry Closet, Upper Level
Exterior
Exterior Feature Sidewalk
Parking Features Assigned, Guest
Pool In Ground
Community Features Gated
Utilities Available BB/HS Internet Available, Cable Available, Electricity Connected, Public, Sewer Connected, Street Lights
Amenities Available Gated, Pool
View Y/N 1
Water Access 1
Water Access Desc Pond
View Trees/Woods, Water
Roof Type Shingle
Porch Covered, Rear Porch, Screened
Garage false
Private Pool No
Building
Lot Description In County, Near Golf Course, Near Public Transit, Sidewalk, Paved, Private, Unincorporated
Story 2
Entry Level Two
Foundation Slab
Lot Size Range Up to 10,889 Sq. Ft.
Builder Name LENNAR
Sewer Public Sewer
Water Public
Architectural Style Contemporary
Structure Type Block,Stucco
New Construction false
Construction Status Appraisal,Financing,Inspections
Schools
Elementary Schools Mckeel Elementary
Middle Schools Crystal Lake Middle/Jun
High Schools George Jenkins High
Others
Pets Allowed Yes
HOA Fee Include Pool,Maintenance Structure,Maintenance Grounds,Pool
Senior Community No
Ownership Condominium
Monthly Total Fees $180
Acceptable Financing Cash, Conventional, FHA, VA Loan
Membership Fee Required Required
Listing Terms Cash, Conventional, FHA, VA Loan
Special Listing Condition None
Read Less Info
Want to know what your home might be worth? Contact us for a FREE valuation!

Our team is ready to help you sell your home for the highest possible price ASAP

© 2024 My Florida Regional MLS DBA Stellar MLS. All Rights Reserved.
Bought with DALTON WADE INC

"My job is to find and attract mastery-based agents to the office, protect the culture, and make sure everyone is happy! "






