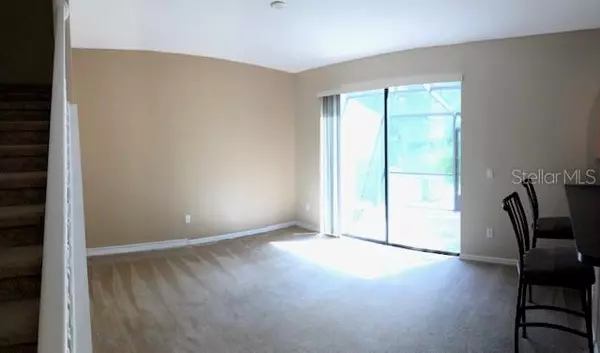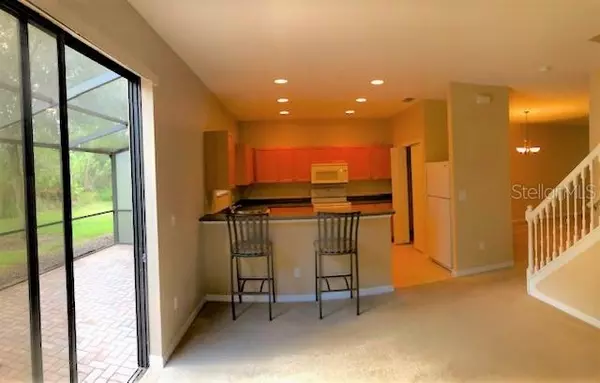$144,000
$149,900
3.9%For more information regarding the value of a property, please contact us for a free consultation.
3 Beds
3 Baths
1,701 SqFt
SOLD DATE : 12/04/2019
Key Details
Sold Price $144,000
Property Type Townhouse
Sub Type Townhouse
Listing Status Sold
Purchase Type For Sale
Square Footage 1,701 sqft
Price per Sqft $84
Subdivision Tuscany Preserve Ph 03
MLS Listing ID S5022595
Sold Date 12/04/19
Bedrooms 3
Full Baths 2
Half Baths 1
Construction Status Financing,Inspections
HOA Fees $219/mo
HOA Y/N Yes
Year Built 2008
Annual Tax Amount $1,973
Lot Size 3,049 Sqft
Acres 0.07
Property Description
Welcome to Tuscany Preserve Resort Style Living in this Spacious 3 Bedroom, 2.5 Bath, 2 Story Townhouse. Volume Ceilings and tropical landscape add to this luxury home. Open, Welcoming Floorplan with a living room / dining room combo, a well equipped, sunny and open kitchen with breakfast bar. The kitchen is open to a family room and is the perfect space for entertaining friends and family or just enjoying a quiet evening at home. The master bedroom has a beautiful trey ceiling and a master bathroom showcases a garden tub and glass enclosed separate shower, dual sinks and a water closet. This home is the perfect place for a large family or the perfect vacation rental. Enjoy the privacy of the screened lanai with conservation views! Partake in all the amenities, gated entry, community pool, club house, fitness and playground. Located close to shopping, dining and schools. Don't miss the opportunity to live in paradise!
Location
State FL
County Polk
Community Tuscany Preserve Ph 03
Interior
Interior Features Built-in Features, Ceiling Fans(s)
Heating Central, Electric
Cooling Central Air
Flooring Carpet, Ceramic Tile
Fireplace false
Appliance Dishwasher, Disposal, Dryer, Electric Water Heater, Microwave, Range, Refrigerator, Washer
Laundry Inside
Exterior
Exterior Feature Sidewalk, Sliding Doors
Parking Features Driveway, Garage Door Opener
Garage Spaces 1.0
Community Features Deed Restrictions, Fitness Center, Gated, Irrigation-Reclaimed Water, Playground, Pool, Water Access
Utilities Available Cable Connected, Electricity Connected, Fire Hydrant, Public, Sewer Connected, Street Lights, Underground Utilities
Roof Type Tile
Porch Front Porch, Rear Porch
Attached Garage true
Garage true
Private Pool No
Building
Lot Description Conservation Area, In County, Level, Sidewalk, Paved
Entry Level Two
Foundation Slab
Lot Size Range Up to 10,889 Sq. Ft.
Sewer Public Sewer
Water Public
Architectural Style Spanish/Mediterranean
Structure Type Block,Stucco
New Construction false
Construction Status Financing,Inspections
Schools
Elementary Schools Lake Marion Creek Elementary
Middle Schools Dundee Ridge Middle
High Schools Haines City Senior High
Others
Pets Allowed Yes
HOA Fee Include Cable TV,Pool,Maintenance Grounds,Recreational Facilities,Security
Senior Community No
Ownership Fee Simple
Monthly Total Fees $219
Acceptable Financing Cash, Conventional, FHA
Membership Fee Required Required
Listing Terms Cash, Conventional, FHA
Special Listing Condition None
Read Less Info
Want to know what your home might be worth? Contact us for a FREE valuation!

Our team is ready to help you sell your home for the highest possible price ASAP

© 2024 My Florida Regional MLS DBA Stellar MLS. All Rights Reserved.
Bought with RESOURCE ONE REALTY

"My job is to find and attract mastery-based agents to the office, protect the culture, and make sure everyone is happy! "






