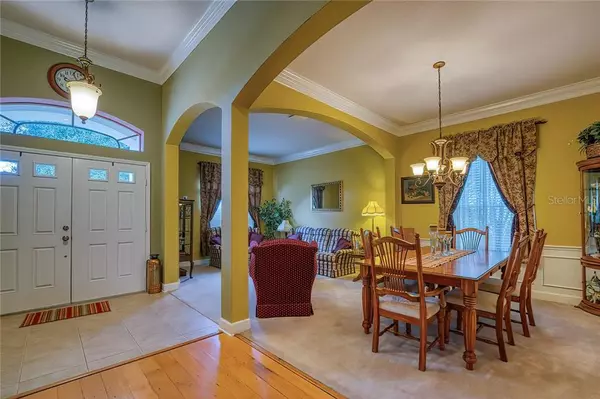$378,000
$379,900
0.5%For more information regarding the value of a property, please contact us for a free consultation.
4 Beds
2 Baths
2,564 SqFt
SOLD DATE : 09/20/2019
Key Details
Sold Price $378,000
Property Type Single Family Home
Sub Type Single Family Residence
Listing Status Sold
Purchase Type For Sale
Square Footage 2,564 sqft
Price per Sqft $147
Subdivision Fern Glen
MLS Listing ID T3190440
Sold Date 09/20/19
Bedrooms 4
Full Baths 2
Construction Status Financing
HOA Fees $101/qua
HOA Y/N Yes
Year Built 2004
Annual Tax Amount $3,897
Lot Size 8,712 Sqft
Acres 0.2
Property Description
Don't miss your only chance to live in highly desirable gated community Fern Glen of Villa Rosa East! Exclusive location with gorgeous pond behind and pristine homes all around! NO CDD, NO flood insurance!!! This tremendous home features 4 bedrooms with a split floorplan, 2 bathrooms, stunning interior tastefully decorated with traditional elements and spectacular views of a green preservation area from the oversized lanai and large salt water pool with waterfall. The home has a lot of upgrades such as exotic high grade granite countertops in the huge kitchen and both bathrooms, crown molding, upgraded engineered wood floor throughout the living area, solid wood cabinets, pool was recently resurfaced with marcasite and has a safety fence. 3 car garage, with oversized driveway and established beautiful landscaping. Everything you have ever dreamed about!!! Enjoy living in this well known community with TOP RATED SCHOOLS and conveniently located close to major highways, shopping and Tampa Bay Area attractions! The property is meticulously maintained and ready to move in! Contact me to schedule your private showing today!
Location
State FL
County Hillsborough
Community Fern Glen
Zoning PD
Rooms
Other Rooms Family Room
Interior
Interior Features Ceiling Fans(s), Crown Molding, High Ceilings, Kitchen/Family Room Combo, Living Room/Dining Room Combo, Open Floorplan, Solid Wood Cabinets, Split Bedroom, Stone Counters, Thermostat, Walk-In Closet(s), Window Treatments
Heating Central, Heat Pump
Cooling Central Air
Flooring Carpet, Ceramic Tile, Hardwood
Fireplace false
Appliance Dishwasher, Disposal, Electric Water Heater, Microwave, Range, Refrigerator
Laundry Inside, Laundry Room
Exterior
Exterior Feature Irrigation System, Rain Gutters, Sliding Doors, Sprinkler Metered
Parking Features Driveway, Garage Door Opener, Oversized
Garage Spaces 3.0
Pool Gunite, In Ground, Salt Water, Screen Enclosure
Community Features Deed Restrictions, Gated
Utilities Available Cable Connected, Electricity Connected, Public, Sewer Connected, Sprinkler Meter, Street Lights, Underground Utilities
Amenities Available Gated, Vehicle Restrictions
View Trees/Woods, Water
Roof Type Shingle
Porch Covered, Enclosed, Screened
Attached Garage true
Garage true
Private Pool Yes
Building
Lot Description Conservation Area, Level, Paved
Entry Level One
Foundation Slab
Lot Size Range Up to 10,889 Sq. Ft.
Sewer Public Sewer
Water Public
Architectural Style Contemporary
Structure Type Block,Concrete,Stucco
New Construction false
Construction Status Financing
Schools
Elementary Schools Mckitrick-Hb
Middle Schools Martinez-Hb
High Schools Steinbrenner High School
Others
Pets Allowed Yes
HOA Fee Include Management
Senior Community No
Ownership Fee Simple
Monthly Total Fees $101
Acceptable Financing Cash, Conventional, FHA, VA Loan
Membership Fee Required Required
Listing Terms Cash, Conventional, FHA, VA Loan
Special Listing Condition None
Read Less Info
Want to know what your home might be worth? Contact us for a FREE valuation!

Our team is ready to help you sell your home for the highest possible price ASAP

© 2024 My Florida Regional MLS DBA Stellar MLS. All Rights Reserved.
Bought with THE TONI EVERETT COMPANY

"My job is to find and attract mastery-based agents to the office, protect the culture, and make sure everyone is happy! "






