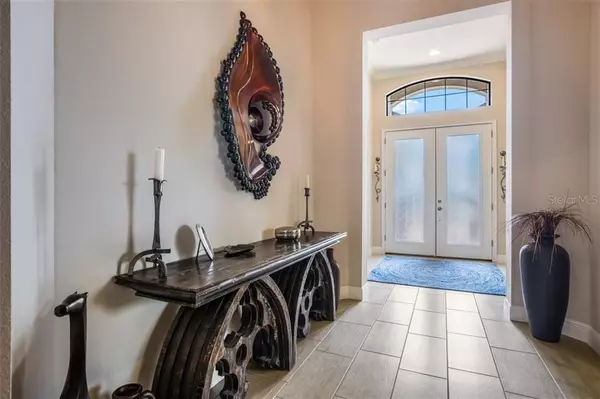$610,000
$649,000
6.0%For more information regarding the value of a property, please contact us for a free consultation.
3 Beds
4 Baths
2,717 SqFt
SOLD DATE : 04/28/2020
Key Details
Sold Price $610,000
Property Type Single Family Home
Sub Type Single Family Residence
Listing Status Sold
Purchase Type For Sale
Square Footage 2,717 sqft
Price per Sqft $224
Subdivision Country Club East At Lwr Subph Rr Aka Haddington
MLS Listing ID A4441634
Sold Date 04/28/20
Bedrooms 3
Full Baths 3
Half Baths 1
Construction Status Financing,Inspections
HOA Fees $162/qua
HOA Y/N Yes
Year Built 2015
Annual Tax Amount $10,910
Lot Size 9,147 Sqft
Acres 0.21
Property Description
Welcome to this exquisitely-styled Neal Signature Home, perfectly situated on a cul-de-sac & enhanced by new lush landscaping in gated Country Club East! This 3 bed/3.5 bath + den home has an integrated open floor plan, newly painted & perfect for easy living & entertaining. Through the beautiful gallery, you will find that the expansive Great room is the heart of the home w/sliding glass doors & dramatic transom window allowing for ample light & bringing the outdoors in. The upgraded gourmet kitchen has a huge center island, granite, 42" solid wood espresso cabinetry & high-end appl. The large dining rm is complimented by a fantastic butler bar! Retreat to your Master Suite overlooking the pool w/2 walk-in closets adorned w/new custom built-ins. The Master Bath has separate granite his/hers vanities & a large walk-in shower. Guests will enjoy their own private retreats w/closet built-ins & en-suite baths. When it's time to relax, step out to your screened paver lanai complete w/heated pool, sun deck, pool bath & tropical views. Add'l features include: a private den w/french doors, laundry room, plantation shutters thru-out, new hardwood flooring in bedrooms, exquisite lighting & fans, tall coffered ceilings w/crown moldings. Complete the dream w/a new whole house generator + surge protector, new garage doors & a 3 car garage w/epoxy flooring! If you are searching for a yard & large green space, perfect for a play area or pets, look no further!
Location
State FL
County Manatee
Community Country Club East At Lwr Subph Rr Aka Haddington
Zoning PDMU
Rooms
Other Rooms Den/Library/Office, Inside Utility
Interior
Interior Features Built-in Features, Ceiling Fans(s), Crown Molding, Dry Bar, Solid Wood Cabinets, Stone Counters, Tray Ceiling(s), Walk-In Closet(s), Window Treatments
Heating Central
Cooling Central Air
Flooring Ceramic Tile, Wood
Fireplace false
Appliance Built-In Oven, Cooktop, Dishwasher, Disposal, Exhaust Fan, Microwave, Range Hood, Refrigerator
Laundry Inside, Laundry Room
Exterior
Exterior Feature Hurricane Shutters, Irrigation System, Rain Gutters, Sliding Doors
Parking Features Garage Door Opener, Garage Faces Side
Garage Spaces 3.0
Pool In Ground, Screen Enclosure
Community Features Deed Restrictions, Fitness Center, Gated, Golf, Irrigation-Reclaimed Water, Pool, Sidewalks
Utilities Available Cable Connected, Electricity Connected, Natural Gas Connected, Public, Sewer Connected, Sprinkler Recycled, Street Lights, Underground Utilities
Amenities Available Clubhouse, Fitness Center, Gated, Pool, Recreation Facilities
Roof Type Tile
Porch Screened
Attached Garage true
Garage true
Private Pool Yes
Building
Lot Description Sidewalk
Entry Level One
Foundation Slab
Lot Size Range Up to 10,889 Sq. Ft.
Builder Name Neal Signature
Sewer Public Sewer
Water Public
Structure Type Block,Stucco
New Construction false
Construction Status Financing,Inspections
Schools
Elementary Schools Robert E Willis Elementary
Middle Schools Nolan Middle
High Schools Lakewood Ranch High
Others
Pets Allowed Number Limit
HOA Fee Include Pool,Maintenance Structure
Senior Community No
Ownership Fee Simple
Monthly Total Fees $404
Acceptable Financing Cash, Conventional, VA Loan
Membership Fee Required Required
Listing Terms Cash, Conventional, VA Loan
Num of Pet 2
Special Listing Condition None
Read Less Info
Want to know what your home might be worth? Contact us for a FREE valuation!

Our team is ready to help you sell your home for the highest possible price ASAP

© 2024 My Florida Regional MLS DBA Stellar MLS. All Rights Reserved.
Bought with WAGNER REALTY

"My job is to find and attract mastery-based agents to the office, protect the culture, and make sure everyone is happy! "






