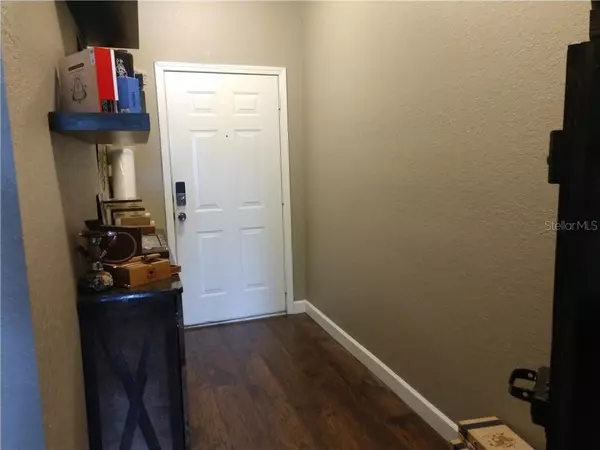$137,000
$134,000
2.2%For more information regarding the value of a property, please contact us for a free consultation.
2 Beds
3 Baths
1,328 SqFt
SOLD DATE : 11/15/2019
Key Details
Sold Price $137,000
Property Type Townhouse
Sub Type Townhouse
Listing Status Sold
Purchase Type For Sale
Square Footage 1,328 sqft
Price per Sqft $103
Subdivision Rivercrest Twnhms West Phas
MLS Listing ID T3182010
Sold Date 11/15/19
Bedrooms 2
Full Baths 2
Half Baths 1
Construction Status Appraisal,Financing,Inspections
HOA Fees $245/mo
HOA Y/N Yes
Year Built 2005
Annual Tax Amount $2,806
Lot Size 871 Sqft
Acres 0.02
Property Description
Home inspection is already done on this beauty and Owner has made ALL the repairs. Come view this move in ready, updated Town home! The front cozy and fenced garden area leads to the door and large entrance way which includes a storage closet. Inside you'll find new paint, stainless steel appliances, wood laminate flooring though out and plenty of storage! Bright and sunny family room, kitchen combo with a custom half bath, eat in kitchen and laundry complete the downstairs. Owner had replaced the original counter tops with customized, epoxy counter tops - ONE OF A KIND! New kitchen double, deep stainless steel sink! Owner has customized counter tops but will install GRANITE or what ever the new owner wants! One of the only screened in and covered patios in the community is off the family room and over look a community pond! Enjoy the custom half bathroom downstairs, with dark wood vanity with spa shelves and a beautiful blue glass vessel sink on top of the epoxy counter top! The stairs lead to the bedrooms and two other full bathrooms, all of which have been upgraded with the beautiful wood laminate flooring. New shower tile installed in master bathroom is awesome!! Community offers pool, splash pool, playgrounds, walking paths and community activities! Close to the interstates, hospitals, shopping and entertainment, this location is one of the best in Riverview. Buyer to verify all room measurements and HOA information.
Location
State FL
County Hillsborough
Community Rivercrest Twnhms West Phas
Zoning PD
Rooms
Other Rooms Great Room, Inside Utility
Interior
Interior Features Ceiling Fans(s), Eat-in Kitchen, High Ceilings, Open Floorplan, Solid Wood Cabinets, Walk-In Closet(s)
Heating Central, Electric
Cooling Central Air
Flooring Carpet, Ceramic Tile, Laminate, Linoleum
Fireplace false
Appliance Cooktop, Dishwasher, Disposal, Dryer, Electric Water Heater, Microwave, Range, Refrigerator, Washer
Laundry Inside, In Kitchen
Exterior
Exterior Feature Irrigation System, Satellite Dish, Sidewalk, Sliding Doors
Community Features Deed Restrictions, Park, Playground, Pool, Sidewalks
Utilities Available Cable Connected, Electricity Connected, Sewer Connected, Street Lights, Underground Utilities
View Y/N 1
Roof Type Shingle
Porch Rear Porch, Screened
Garage false
Private Pool No
Building
Lot Description Paved
Entry Level Two
Foundation Slab
Lot Size Range Up to 10,889 Sq. Ft.
Sewer Public Sewer
Water Public
Architectural Style Contemporary
Structure Type Block
New Construction false
Construction Status Appraisal,Financing,Inspections
Schools
Elementary Schools Sessums-Hb
Middle Schools Rodgers-Hb
High Schools Riverview-Hb
Others
Pets Allowed Yes
HOA Fee Include Recreational Facilities
Senior Community No
Ownership Fee Simple
Monthly Total Fees $245
Acceptable Financing Cash, Conventional, FHA, VA Loan
Membership Fee Required Required
Listing Terms Cash, Conventional, FHA, VA Loan
Special Listing Condition None
Read Less Info
Want to know what your home might be worth? Contact us for a FREE valuation!

Our team is ready to help you sell your home for the highest possible price ASAP

© 2024 My Florida Regional MLS DBA Stellar MLS. All Rights Reserved.
Bought with YELLOWFIN REALTY

"My job is to find and attract mastery-based agents to the office, protect the culture, and make sure everyone is happy! "






