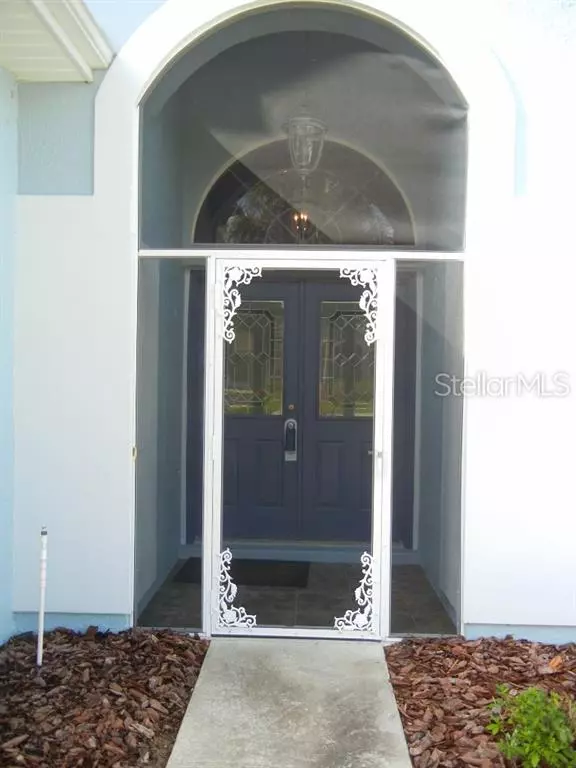$251,000
$250,000
0.4%For more information regarding the value of a property, please contact us for a free consultation.
3 Beds
2 Baths
1,982 SqFt
SOLD DATE : 08/26/2019
Key Details
Sold Price $251,000
Property Type Single Family Home
Sub Type Single Family Residence
Listing Status Sold
Purchase Type For Sale
Square Footage 1,982 sqft
Price per Sqft $126
Subdivision Royal Harbor
MLS Listing ID G5016921
Sold Date 08/26/19
Bedrooms 3
Full Baths 2
Construction Status Inspections
HOA Fees $150/mo
HOA Y/N Yes
Year Built 2003
Annual Tax Amount $2,106
Lot Size 871 Sqft
Acres 0.02
Lot Dimensions 80x110x80x110
Property Description
Move in Ready! New Roof Jan 2018! AC replaced in 2016 with 16-Seer energy efficient unit. Hot water heater replaced in 2018. Don’t wait, this will not last long. You will fall in love with this home starting with the front screened entrance and the lead glass double doors leading into the formal living room & dining room with laminate flooring. Wonderful vaulted ceilings and arched doorways leading into the kitchen & Family room. Kitchen has beautiful Granite counter tops with updated refaced kitchen cabinets, two pantries, Tile floor and glass top stove. Kitchen over looks large family room with lots of windows overlooking green space and beautiful landscape. Many green features, Double pane windows with UV tint, Radiant barrier in attic, Central Vac system, in wall pest bond with Home Team Pest Defense and termite bond, separate irrigation meter, hurricane shutters (very light weight and easy to use). Split bedroom floor plan, Master has a large roman shower with solid surround vs tile you can say good-bye cleaning & replacing grout. Both bathrooms have been refinished and updated for a fresh new look. Oversize two-car garage.
Location
State FL
County Lake
Community Royal Harbor
Zoning PD
Rooms
Other Rooms Attic, Family Room, Formal Dining Room Separate, Formal Living Room Separate, Inside Utility
Interior
Interior Features Ceiling Fans(s), Living Room/Dining Room Combo, Solid Surface Counters, Split Bedroom, Stone Counters, Vaulted Ceiling(s), Window Treatments
Heating Central
Cooling Central Air
Flooring Carpet, Laminate, Tile
Furnishings Unfurnished
Fireplace false
Appliance Range, Refrigerator
Laundry Inside, Laundry Room
Exterior
Exterior Feature Irrigation System
Parking Features Driveway, Garage Door Opener, Oversized, Workshop in Garage
Garage Spaces 2.0
Community Features Association Recreation - Owned, Buyer Approval Required, Deed Restrictions, Fitness Center, Gated, Pool, Sidewalks, Special Community Restrictions, Tennis Courts, Water Access, Waterfront
Utilities Available BB/HS Internet Available, Cable Available, Cable Connected, Electricity Available, Electricity Connected, Natural Gas Connected, Sewer Connected
Amenities Available Cable TV, Clubhouse, Dock, Fence Restrictions, Gated, Lobby Key Required, Pool, Recreation Facilities, Spa/Hot Tub, Storage, Tennis Court(s)
Water Access 1
Water Access Desc Lake - Chain of Lakes,Limited Access
View Park/Greenbelt
Roof Type Shingle
Porch Front Porch, Patio, Porch, Rear Porch, Screened
Attached Garage true
Garage true
Private Pool No
Building
Lot Description Greenbelt, City Limits, Level, Paved, Private
Entry Level One
Foundation Slab
Lot Size Range Up to 10,889 Sq. Ft.
Builder Name Pringle
Sewer Public Sewer
Water Public
Architectural Style Contemporary
Structure Type Block,Stucco
New Construction false
Construction Status Inspections
Others
Pets Allowed Yes
HOA Fee Include Cable TV,Common Area Taxes,Pool,Escrow Reserves Fund,Insurance,Management,Pool,Private Road,Recreational Facilities
Senior Community Yes
Ownership Fee Simple
Monthly Total Fees $150
Acceptable Financing Cash, Conventional, VA Loan
Membership Fee Required Required
Listing Terms Cash, Conventional, VA Loan
Special Listing Condition None
Read Less Info
Want to know what your home might be worth? Contact us for a FREE valuation!

Our team is ready to help you sell your home for the highest possible price ASAP

© 2024 My Florida Regional MLS DBA Stellar MLS. All Rights Reserved.
Bought with ERA GRIZZARD REAL ESTATE

"My job is to find and attract mastery-based agents to the office, protect the culture, and make sure everyone is happy! "






