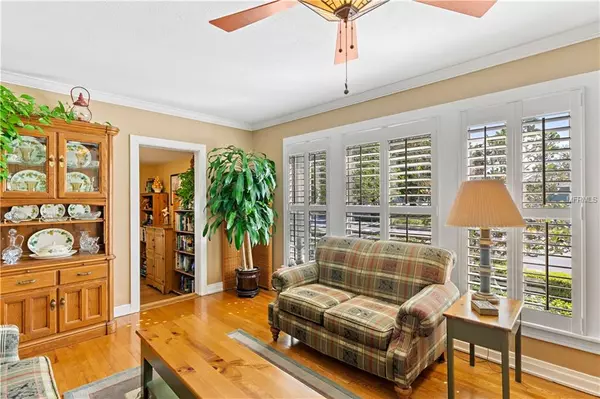$455,000
$469,000
3.0%For more information regarding the value of a property, please contact us for a free consultation.
3 Beds
2 Baths
1,305 SqFt
SOLD DATE : 05/24/2019
Key Details
Sold Price $455,000
Property Type Single Family Home
Sub Type Single Family Residence
Listing Status Sold
Purchase Type For Sale
Square Footage 1,305 sqft
Price per Sqft $348
Subdivision Barnard Erastus A S Rev Sub
MLS Listing ID U8038882
Sold Date 05/24/19
Bedrooms 3
Full Baths 2
Construction Status Inspections
HOA Y/N No
Year Built 1941
Annual Tax Amount $3,916
Lot Size 7,405 Sqft
Acres 0.17
Lot Dimensions 54x136
Property Description
This quaint home is located in the highly sought-after Old Northeast neighborhood and is situated only one block from the Coffee Pot Bayou with views of the park and waterfront from throughout the house. The home boasts hardwood floors, plantation shutters, updated bathrooms, and a renovated kitchen with gas cooking, stainless appliances, granite counter-tops and brick stone flooring. The master suite features French doors that open to the pool and an inviting pavered patio for outdoor grilling and gardening. Entertain your guests under the covered patio or relax poolside. Plenty of parking for 6 cars on the over-sized pavered driveway. The attached garage offers golf cart, scooter and bike parking with additional room for kayaks, paddle boards, fishing poles and a loft for storage. Bringing in groceries is a breeze with direct access from the garage through the laundry/pantry to the kitchen. If you are looking for a low maintenance home with access to the park and waterfront then look no further. Conveniently located close to the water with access for launching your kayak or paddleboard, fishing, sitting along the waterfront, or taking a stroll or bike ride to St. Pete’s vibrant downtown. The home is equipped with hurricane shutters and has hookups for a whole-house generator. Schedule your private showing today!
Location
State FL
County Pinellas
Community Barnard Erastus A S Rev Sub
Direction N
Rooms
Other Rooms Inside Utility
Interior
Interior Features Ceiling Fans(s), Crown Molding, Eat-in Kitchen, Kitchen/Family Room Combo, Living Room/Dining Room Combo, Other, Skylight(s), Solid Wood Cabinets, Stone Counters
Heating Central, Electric, Heat Pump
Cooling Central Air
Flooring Bamboo, Brick, Ceramic Tile, Wood
Furnishings Unfurnished
Fireplace false
Appliance Dishwasher, Disposal, Microwave, Refrigerator, Water Purifier, Water Softener
Laundry Inside
Exterior
Exterior Feature Fence, French Doors, Hurricane Shutters, Irrigation System, Lighting, Outdoor Shower, Sidewalk, Sprinkler Metered
Parking Features Alley Access, Garage Door Opener, Garage Faces Rear, Golf Cart Parking, Guest, On Street, Parking Pad, Tandem
Garage Spaces 1.0
Pool Fiberglass, In Ground
Utilities Available BB/HS Internet Available, Cable Available, Cable Connected, Electricity Connected, Natural Gas Connected, Public, Sewer Available, Sewer Connected, Sprinkler Meter, Street Lights, Water Available
View Park/Greenbelt, Water
Roof Type Shingle
Porch Covered, Patio
Attached Garage true
Garage true
Private Pool Yes
Building
Lot Description Corner Lot, City Limits, In County, Sidewalk, Paved
Entry Level One
Foundation Crawlspace
Lot Size Range Up to 10,889 Sq. Ft.
Sewer Public Sewer
Water Public
Architectural Style Ranch
Structure Type Vinyl Siding,Wood Frame
New Construction false
Construction Status Inspections
Others
Pets Allowed Yes
Senior Community No
Ownership Fee Simple
Acceptable Financing Cash, Conventional
Listing Terms Cash, Conventional
Special Listing Condition None
Read Less Info
Want to know what your home might be worth? Contact us for a FREE valuation!

Our team is ready to help you sell your home for the highest possible price ASAP

© 2024 My Florida Regional MLS DBA Stellar MLS. All Rights Reserved.
Bought with MY HOME GROUP REAL ESTATE

"My job is to find and attract mastery-based agents to the office, protect the culture, and make sure everyone is happy! "






