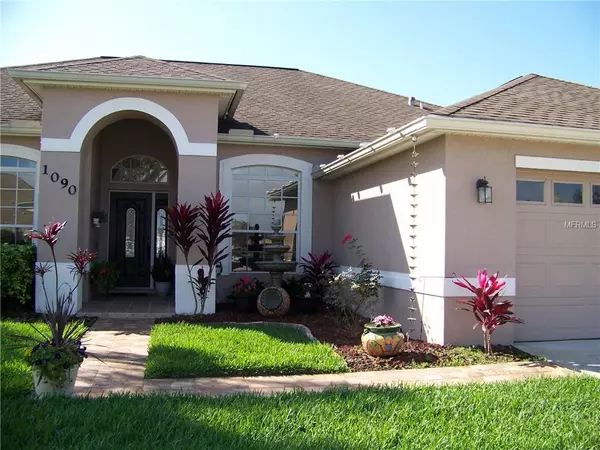$250,000
$259,900
3.8%For more information regarding the value of a property, please contact us for a free consultation.
3 Beds
2 Baths
1,949 SqFt
SOLD DATE : 06/10/2019
Key Details
Sold Price $250,000
Property Type Single Family Home
Sub Type Single Family Residence
Listing Status Sold
Purchase Type For Sale
Square Footage 1,949 sqft
Price per Sqft $128
Subdivision Indian Lakes
MLS Listing ID P4904863
Sold Date 06/10/19
Bedrooms 3
Full Baths 2
Construction Status Appraisal,Financing,Inspections
HOA Fees $24
HOA Y/N Yes
Year Built 2003
Annual Tax Amount $2,582
Lot Size 8,712 Sqft
Acres 0.2
Property Description
Welcome to Indian Lakes of Saint Cloud. This 3-bedroom home plus den/office includes a great room, dining room, breakfast nook, and a large patio. The kitchen has NEW stainless-steel appliances, double oven, Corian counter tops, breakfast bar, pantry, inside utility, ceramic tile flooring, and recessed lighting. Enjoy your evening meals in the dining room with your Decorative Columns. The master suite includes a tray ceiling, walk-in closet, garden tub, large tile shower, makeup counter, and dual sinks. The large covered patio in the backyard includes vinyl windows and pet proof screens. The home has a security system, doorbell camera/audio, keyless entry garage, and smoke alarms. The lawn is very well manicured Saint Augustine grass with reclaimed water for irrigation. The backyard has PVC Fencing, Valencia orange and Naval trees. The community offers a community pool, playground, and tennis courts. All sizes approximate. Be sure to watch the virtual tour. Call for your showing today!
Location
State FL
County Osceola
Community Indian Lakes
Zoning SR1B
Rooms
Other Rooms Attic, Den/Library/Office, Formal Dining Room Separate, Great Room
Interior
Interior Features Ceiling Fans(s), Eat-in Kitchen, High Ceilings, Solid Surface Counters, Solid Wood Cabinets, Split Bedroom, Tray Ceiling(s), Walk-In Closet(s)
Heating Central, Electric
Cooling Central Air
Flooring Ceramic Tile, Laminate
Fireplace false
Appliance Dishwasher, Disposal, Electric Water Heater, Microwave, Range, Refrigerator
Laundry Inside, In Kitchen
Exterior
Exterior Feature Fence, Irrigation System, Rain Gutters, Sidewalk, Sliding Doors
Parking Features Garage Door Opener
Garage Spaces 2.0
Community Features Deed Restrictions, Playground, Pool, Tennis Courts
Utilities Available Cable Connected, Electricity Connected, Public, Sewer Connected
Amenities Available Playground, Pool, Tennis Court(s)
Roof Type Shingle
Porch Enclosed, Porch
Attached Garage true
Garage true
Private Pool No
Building
Lot Description City Limits, Sidewalk, Paved, Private
Foundation Slab
Lot Size Range Up to 10,889 Sq. Ft.
Sewer Public Sewer
Water Public
Architectural Style Florida
Structure Type Block,Stucco
New Construction false
Construction Status Appraisal,Financing,Inspections
Schools
Elementary Schools Michigan Avenue Elem (K 5)
Middle Schools St. Cloud Middle (6-8)
High Schools St. Cloud High School
Others
Pets Allowed Yes
Senior Community No
Ownership Fee Simple
Monthly Total Fees $49
Acceptable Financing Cash, Conventional, FHA, VA Loan
Membership Fee Required Required
Listing Terms Cash, Conventional, FHA, VA Loan
Special Listing Condition None
Read Less Info
Want to know what your home might be worth? Contact us for a FREE valuation!

Our team is ready to help you sell your home for the highest possible price ASAP

© 2024 My Florida Regional MLS DBA Stellar MLS. All Rights Reserved.
Bought with WEICHERT REALTORS HALLMARK PRO

"My job is to find and attract mastery-based agents to the office, protect the culture, and make sure everyone is happy! "






