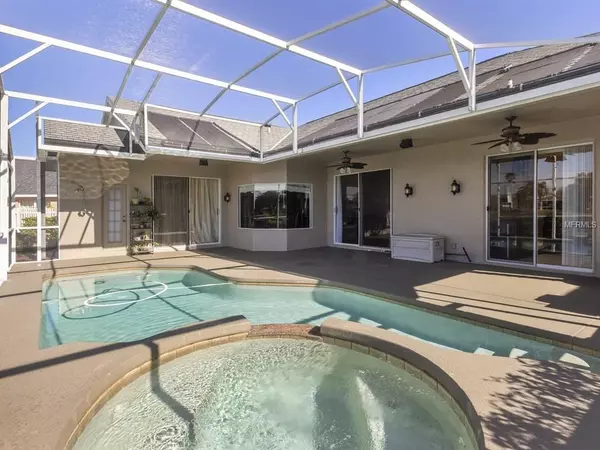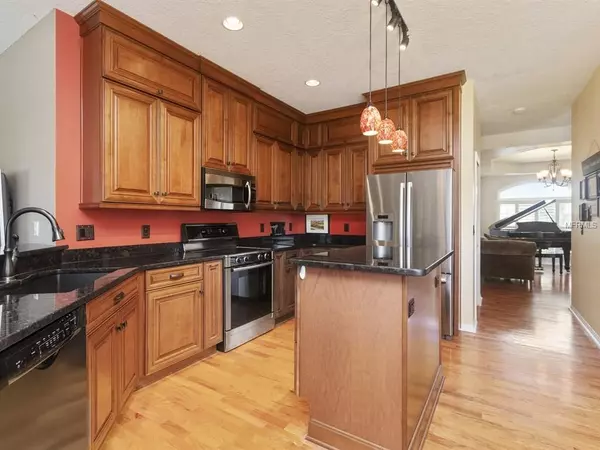$435,000
$449,900
3.3%For more information regarding the value of a property, please contact us for a free consultation.
4 Beds
3 Baths
2,465 SqFt
SOLD DATE : 04/18/2019
Key Details
Sold Price $435,000
Property Type Single Family Home
Sub Type Single Family Residence
Listing Status Sold
Purchase Type For Sale
Square Footage 2,465 sqft
Price per Sqft $176
Subdivision Hunters Creek Tr 335 Ph 02
MLS Listing ID O5760344
Sold Date 04/18/19
Bedrooms 4
Full Baths 2
Half Baths 1
Construction Status Appraisal,Financing,Inspections
HOA Fees $83/qua
HOA Y/N Yes
Year Built 1994
Annual Tax Amount $3,002
Lot Size 0.320 Acres
Acres 0.32
Property Description
CASUAL OPULENCE! Take one look at this stunning 4 Bedroom 2.5 Bathroom WATERFRONT, pool home and you will fall in love! This GEM features a grand foyer entry, a formal dining room, a formal living room, VOLUME ceilings, crown molding, a split floorplan, and hardwood floors throughout the main living space. The open concept kitchen is an absolute CHEF'S delight boasting SOLID WOOD cabinetry, GRANITE counter tops, under-cabinet custom lighting, top-of-the-line STAINLESS STEEL appliances, an island, large closet pantry, a dinette with a 3-panel seamless window, and so much more. The master bedroom SUITE is sure to IMPRESS offering a perfect view of the sparkling POOL, a LARGE walk-in closet, his & her sinks, a jetted jacuzzi tub, a step-in shower, and floor to ceiling TRAVERTINE tile. The beautiful screened-in salt water POOL featuring an outside shower and pool bath is situated on an oversized .31 ACRE corner lot with MAGNIFICENT fruit trees & landscaping....designed for entertaining! The Community of GLENHURST is located in HUNTERS CREEK...recently named the 21st best place to live in America and offers many parks, activities for all ages, TOP rated schools, and is centrally located to theme parks, the airport, and top shopping destinations! Call TODAY to find out how you can OWN this HOME!
Location
State FL
County Orange
Community Hunters Creek Tr 335 Ph 02
Zoning P-D
Rooms
Other Rooms Family Room, Formal Dining Room Separate, Formal Living Room Separate, Inside Utility
Interior
Interior Features Ceiling Fans(s), Crown Molding, Eat-in Kitchen, High Ceilings, L Dining, Open Floorplan, Split Bedroom, Walk-In Closet(s)
Heating Central
Cooling Central Air
Flooring Ceramic Tile, Laminate, Wood
Furnishings Negotiable
Fireplace false
Appliance Dishwasher, Dryer, Microwave, Range, Refrigerator, Washer
Laundry Inside, Laundry Room
Exterior
Exterior Feature Rain Gutters, Sidewalk, Sliding Doors
Parking Features Driveway
Garage Spaces 2.0
Pool In Ground, Salt Water, Screen Enclosure
Community Features Deed Restrictions, Park
Utilities Available BB/HS Internet Available, Cable Available, Public, Street Lights, Underground Utilities
Amenities Available Other, Park
Waterfront Description Pond
View Y/N 1
View Water
Roof Type Shingle
Porch Covered, Rear Porch, Screened
Attached Garage true
Garage true
Private Pool Yes
Building
Lot Description Corner Lot, Irregular Lot, Oversized Lot, Sidewalk, Paved
Entry Level One
Foundation Slab
Lot Size Range Up to 10,889 Sq. Ft.
Sewer Public Sewer
Water Public
Architectural Style Contemporary, Traditional
Structure Type Block,Stucco
New Construction false
Construction Status Appraisal,Financing,Inspections
Schools
Elementary Schools Hunter'S Creek Elem
Middle Schools Hunter'S Creek Middle
High Schools Freedom High School
Others
Pets Allowed Yes
HOA Fee Include Other
Senior Community No
Ownership Fee Simple
Monthly Total Fees $83
Acceptable Financing Cash, Conventional, FHA, VA Loan
Membership Fee Required Required
Listing Terms Cash, Conventional, FHA, VA Loan
Special Listing Condition None
Read Less Info
Want to know what your home might be worth? Contact us for a FREE valuation!

Our team is ready to help you sell your home for the highest possible price ASAP

© 2024 My Florida Regional MLS DBA Stellar MLS. All Rights Reserved.
Bought with WEMERT GROUP REALTY LLC

"My job is to find and attract mastery-based agents to the office, protect the culture, and make sure everyone is happy! "






