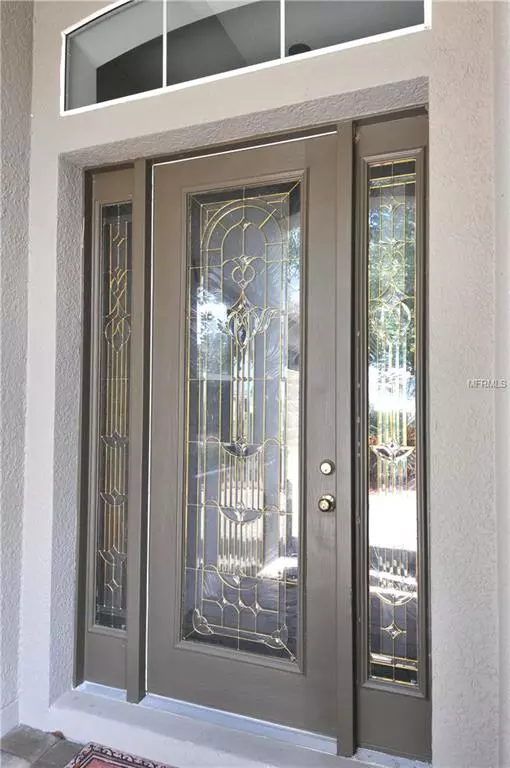$275,000
$284,900
3.5%For more information regarding the value of a property, please contact us for a free consultation.
4 Beds
3 Baths
2,413 SqFt
SOLD DATE : 12/18/2018
Key Details
Sold Price $275,000
Property Type Single Family Home
Sub Type Single Family Residence
Listing Status Sold
Purchase Type For Sale
Square Footage 2,413 sqft
Price per Sqft $113
Subdivision Bellalago Ph 04K
MLS Listing ID S5009473
Sold Date 12/18/18
Bedrooms 4
Full Baths 3
Construction Status Appraisal
HOA Fees $290/mo
HOA Y/N Yes
Year Built 2007
Annual Tax Amount $4,034
Lot Size 10,454 Sqft
Acres 0.24
Property Description
MUST SEE! This Exquisite home is located in an Award Winning Resort-Style Community of BellaLago. No need to go on vacation with this community as it features Multi-Million dollar club house with Olympic size pools, aquatic center, water park, tennis courts, volley ball and basket ball courts, boating ramp to lake Toho, fishing piers, bike trailing or walking trails, fitness centers with Yoga instructors, Martial arts, Salsa classes too much to mention. Call it a Staycation from home. This beautiful property has architectural designs throughout with high ceilings including some tray ceilings, 8 foot doors providing a sense of spaciousness with an open floor plan. Flex room that can be used as a bedroom or a study room. Kitchen with granite counter tops, stainless steel appliances with maple cabinets with mocha glazed and crown moldings with rope details. Laundry room with stainless steel washer and dryer. This home was for snowbirds thus barely used and remains freshly painted with recently installed window shutters throughout. Near all including shopping centers and less than 30 minutes away from World Disney. Be ready to have your family vacationing at this home. it is also properly located between newly construction homes with higher prices thus higher appreciation value. A truly must see home.
Location
State FL
County Osceola
Community Bellalago Ph 04K
Zoning PD
Interior
Interior Features Ceiling Fans(s), Eat-in Kitchen, High Ceilings, Open Floorplan, Solid Surface Counters, Tray Ceiling(s), Walk-In Closet(s), Window Treatments
Heating Central
Cooling Central Air
Flooring Ceramic Tile
Fireplace false
Appliance Dishwasher, Dryer, Electric Water Heater, Range Hood, Refrigerator
Exterior
Exterior Feature French Doors, Irrigation System
Parking Features Driveway, Garage Door Opener, Garage Faces Side, Golf Cart Garage, Split Garage
Garage Spaces 3.0
Community Features Boat Ramp, Fishing, Fitness Center, Gated, Golf Carts OK, Playground, Pool, Boat Ramp, Tennis Courts, Water Access
Utilities Available Cable Available, Cable Connected, Sprinkler Recycled, Underground Utilities
Amenities Available Basketball Court, Boat Slip, Cable TV, Clubhouse, Dock, Fitness Center, Gated, Maintenance, Park, Playground, Pool, Recreation Facilities, Spa/Hot Tub, Tennis Court(s)
View Trees/Woods
Roof Type Slate
Porch Enclosed, Screened
Attached Garage true
Garage true
Private Pool No
Building
Entry Level One
Foundation Slab
Lot Size Range 1/4 Acre to 21779 Sq. Ft.
Builder Name AV Home
Sewer Public Sewer
Water Canal/Lake For Irrigation
Architectural Style Spanish/Mediterranean
Structure Type Block
New Construction false
Construction Status Appraisal
Others
Pets Allowed Size Limit
HOA Fee Include 24-Hour Guard,Cable TV,Pool,Maintenance Structure,Management,Pool,Recreational Facilities,Sewer,Trash
Senior Community No
Pet Size Medium (36-60 Lbs.)
Ownership Fee Simple
Acceptable Financing Cash, Conventional, FHA, USDA Loan, VA Loan
Membership Fee Required Required
Listing Terms Cash, Conventional, FHA, USDA Loan, VA Loan
Special Listing Condition None
Read Less Info
Want to know what your home might be worth? Contact us for a FREE valuation!

Our team is ready to help you sell your home for the highest possible price ASAP

© 2025 My Florida Regional MLS DBA Stellar MLS. All Rights Reserved.
Bought with ORLANDO HOME TEAM REALTY INC
"My job is to find and attract mastery-based agents to the office, protect the culture, and make sure everyone is happy! "






