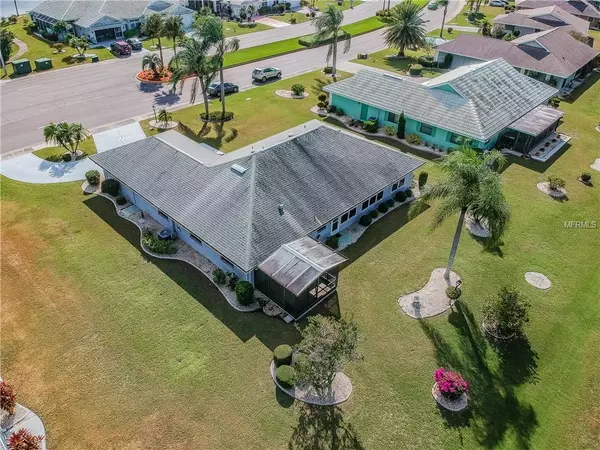$210,000
$215,500
2.6%For more information regarding the value of a property, please contact us for a free consultation.
2 Beds
2 Baths
2,202 SqFt
SOLD DATE : 05/17/2019
Key Details
Sold Price $210,000
Property Type Single Family Home
Sub Type Single Family Residence
Listing Status Sold
Purchase Type For Sale
Square Footage 2,202 sqft
Price per Sqft $95
Subdivision Sun City Center Unit 32A
MLS Listing ID T3144406
Sold Date 05/17/19
Bedrooms 2
Full Baths 2
Construction Status Appraisal,Financing,Inspections
HOA Fees $24/ann
HOA Y/N Yes
Year Built 1987
Annual Tax Amount $1,574
Lot Size 10,018 Sqft
Acres 0.23
Property Description
$9500 Price Reduction! Motivated Sellers! Welcome to this beautiful and well maintained Islander model home featuring 2 bedrooms, 2 baths and an additional room that can be used for an office, craft room or a 3rd bedroom. Your new home is located in a very well kept neighborhood yet there is no neighborhood HOA to worry about paying for every month. You are also only a couple of blocks away from the entrance to the Sandpiper Country Club. With a split floor plan, a large lanai and over 2000 sq. ft. of air conditioned space this is a great home for entertaining friends, having overnight guests or just relaxing by yourself. The kitchen has been upgraded with newer cabinets, Corian countertops, tile backsplash and a SS stove with a glass cooktop. There is a convenient breakfast area adjacent to the kitchen along with the family room with engineered oak hardwood flooring. The air conditioner was changed out in 2017, the house has been re-piped and has a new panel box and is in move in condition. Call to make an appointment to see it today!
Location
State FL
County Hillsborough
Community Sun City Center Unit 32A
Zoning PD-MU
Rooms
Other Rooms Breakfast Room Separate, Family Room, Inside Utility
Interior
Interior Features Built-in Features, Ceiling Fans(s), Living Room/Dining Room Combo, Skylight(s), Solid Surface Counters, Solid Wood Cabinets, Walk-In Closet(s)
Heating Electric, Heat Pump
Cooling Central Air
Flooring Carpet, Ceramic Tile, Wood
Fireplace false
Appliance Dishwasher, Disposal, Dryer, Electric Water Heater, Ice Maker, Range, Range Hood, Refrigerator, Washer
Laundry Laundry Room
Exterior
Exterior Feature Rain Gutters, Sidewalk
Parking Features Circular Driveway, Driveway, Garage Door Opener
Garage Spaces 2.0
Community Features Association Recreation - Owned, Deed Restrictions, Fitness Center, Golf Carts OK, Golf, Pool, Sidewalks, Tennis Courts
Utilities Available Cable Available, Phone Available, Public
Amenities Available Basketball Court, Clubhouse, Fitness Center
Roof Type Shingle
Porch Screened
Attached Garage true
Garage true
Private Pool No
Building
Lot Description Level, Sidewalk, Paved
Foundation Slab
Lot Size Range Up to 10,889 Sq. Ft.
Sewer Public Sewer
Water Public
Architectural Style Contemporary
Structure Type Block,Stucco
New Construction false
Construction Status Appraisal,Financing,Inspections
Others
Pets Allowed Yes
Senior Community Yes
Ownership Fee Simple
Monthly Total Fees $24
Acceptable Financing Cash, Conventional
Membership Fee Required Required
Listing Terms Cash, Conventional
Special Listing Condition None
Read Less Info
Want to know what your home might be worth? Contact us for a FREE valuation!

Our team is ready to help you sell your home for the highest possible price ASAP

© 2024 My Florida Regional MLS DBA Stellar MLS. All Rights Reserved.
Bought with KELLER WILLIAMS REALTY S.SHORE

"My job is to find and attract mastery-based agents to the office, protect the culture, and make sure everyone is happy! "






