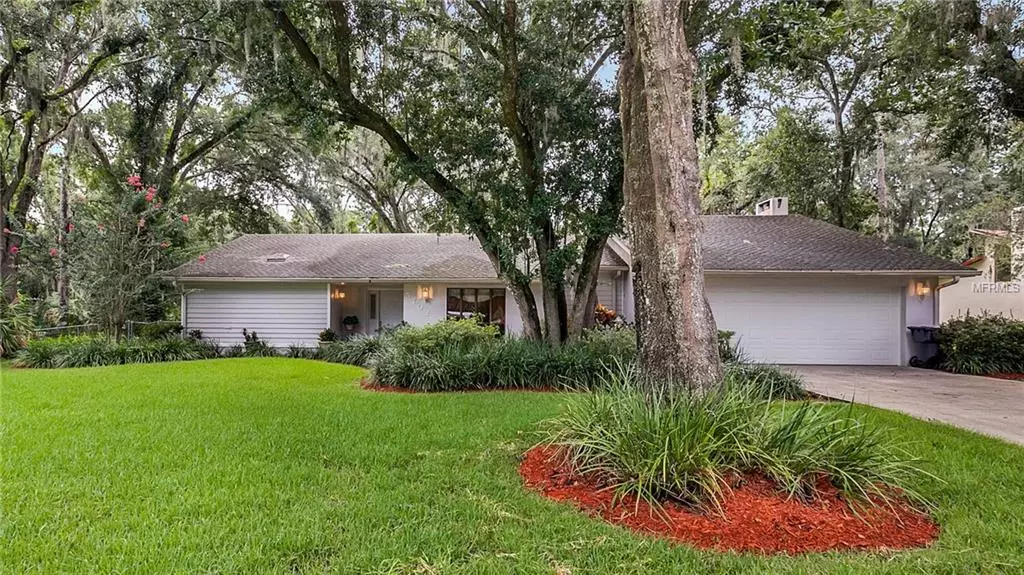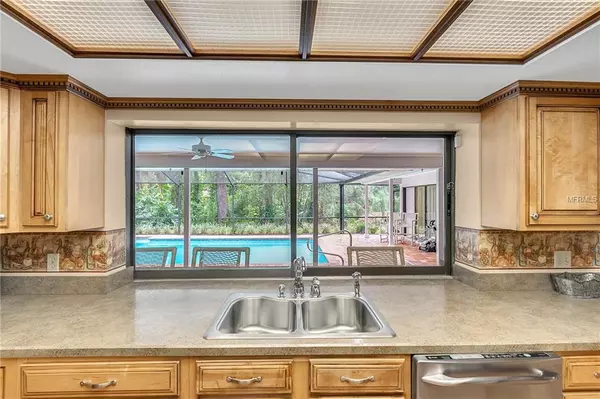$278,100
$284,900
2.4%For more information regarding the value of a property, please contact us for a free consultation.
3 Beds
2 Baths
2,472 SqFt
SOLD DATE : 01/30/2019
Key Details
Sold Price $278,100
Property Type Single Family Home
Sub Type Single Family Residence
Listing Status Sold
Purchase Type For Sale
Square Footage 2,472 sqft
Price per Sqft $112
Subdivision Deer Brooke
MLS Listing ID L4902322
Sold Date 01/30/19
Bedrooms 3
Full Baths 2
Construction Status Inspections
HOA Y/N No
Year Built 1985
Annual Tax Amount $1,997
Lot Size 0.450 Acres
Acres 0.45
Property Description
Welcome home to this spacious 3/2/2-car garage South Lakeland pool home located in the family-friendly neighborhood of Deer Brooke. The pool is surrounded by an expansive lanai, featuring pavers and a countertop with a window to the kitchen – perfect for entertaining. French doors lead inside to a breakfast nook, which has wood floors that extend through the kitchen. The living room features vaulted ceilings and a fireplace with built-in book shelves, while the kitchen has all stainless-steel appliances, real-wood cabinets and plenty of counter space. This home also offers walk-in closets in each of the bedrooms, a pantry and built-in desk area, and an in-door laundry room with sink and washer/dryer. It is a split plan with a large master suite that includes a bonus room, walk-in closet with plenty of racks, and a master bathroom with a jetted tub and separate shower. Close to the Polk Parkway, Lakeside Village, and South Florida Avenue-all within a short drive. The home sits on a lot that is nearly a half-acre in size with lush landscaping and gorgeous oak trees. It backs up to a wooded area, offering a sense of privacy when enjoying the screened-in, refreshing in-ground pool. Priced to sell at under market value for a South Lakeland pool home that’s 2,472 sq ft heated!
Location
State FL
County Polk
Community Deer Brooke
Zoning SF-1
Interior
Interior Features Ceiling Fans(s), Eat-in Kitchen, Solid Wood Cabinets, Split Bedroom, Thermostat, Vaulted Ceiling(s), Walk-In Closet(s), Window Treatments
Heating Electric
Cooling Central Air
Flooring Carpet, Vinyl, Wood
Fireplaces Type Living Room
Fireplace true
Appliance Cooktop, Dishwasher, Disposal, Dryer, Electric Water Heater, Microwave, Range, Refrigerator, Washer
Exterior
Exterior Feature French Doors, Rain Gutters, Sliding Doors
Garage Spaces 2.0
Pool In Ground, Lighting, Screen Enclosure
Utilities Available Cable Connected, Electricity Connected, Public, Street Lights
View Pool, Trees/Woods
Roof Type Shingle
Porch Patio, Screened
Attached Garage true
Garage true
Private Pool Yes
Building
Lot Description In County, Oversized Lot
Foundation Slab
Lot Size Range 1/4 Acre to 21779 Sq. Ft.
Sewer Septic Tank
Water Public
Structure Type Block
New Construction false
Construction Status Inspections
Schools
Elementary Schools Medulla Elem
Middle Schools Southwest Middle
High Schools George Jenkins High
Others
Senior Community No
Ownership Fee Simple
Acceptable Financing Cash, Conventional, FHA, VA Loan
Membership Fee Required None
Listing Terms Cash, Conventional, FHA, VA Loan
Special Listing Condition None
Read Less Info
Want to know what your home might be worth? Contact us for a FREE valuation!

Our team is ready to help you sell your home for the highest possible price ASAP

© 2024 My Florida Regional MLS DBA Stellar MLS. All Rights Reserved.
Bought with CHARLES RUTENBERG REALTY INC

"My job is to find and attract mastery-based agents to the office, protect the culture, and make sure everyone is happy! "






