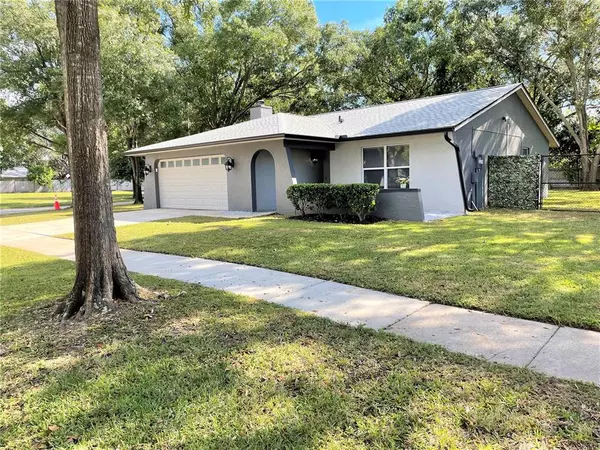$333,333
$319,900
4.2%For more information regarding the value of a property, please contact us for a free consultation.
2 Beds
2 Baths
1,178 SqFt
SOLD DATE : 11/18/2021
Key Details
Sold Price $333,333
Property Type Single Family Home
Sub Type Single Family Residence
Listing Status Sold
Purchase Type For Sale
Square Footage 1,178 sqft
Price per Sqft $282
Subdivision Beacon Meadows Unit Iii B
MLS Listing ID T3337889
Sold Date 11/18/21
Bedrooms 2
Full Baths 2
Construction Status Inspections
HOA Y/N No
Year Built 1984
Annual Tax Amount $3,958
Lot Size 9,147 Sqft
Acres 0.21
Lot Dimensions 78x116
Property Description
Wonderfully updated and move in ready Carrollwood home on large corner lot. This 2 Bedroom 2 Bath 2 car Garage home has an open floor plan with new HVAC/AC, Roof, Paint inside and out and Water Softener System. Totally upgraded High end Kitchen with new Graphite Appliances, Quartz Counter Tops, multi tile backsplash, Crystal Chandelier and Eat-In dining area. Gleaming wood floors and wood burning Fireplace add to the ambiance this home has to offer. New Patio sliding doors leads out to an unbelievable 28X12 tiled Lanai that overlooks the lushly landscaped oversized Backyard with pond views. Totally fenced and gated with a double gate for anything you wish to store. Master Suite features a large Walk In Closet Wood Floors and updated Master Bathroom. Guest Bathroom is updated with a beautiful hand painted sink and located across from Guest Bedroom. Enjoy the walks through the neighborhood to the Children's park, and the Dog park. Very established neighborhood that offers great school district, Shopping, Restaurants , Expressways and Interstate roads.
Location
State FL
County Hillsborough
Community Beacon Meadows Unit Iii B
Zoning PD
Rooms
Other Rooms Breakfast Room Separate, Family Room
Interior
Interior Features Built-in Features, Cathedral Ceiling(s), Ceiling Fans(s), Coffered Ceiling(s), Crown Molding, Eat-in Kitchen, High Ceilings, Kitchen/Family Room Combo, Master Bedroom Main Floor, Open Floorplan, Stone Counters, Vaulted Ceiling(s), Walk-In Closet(s), Window Treatments
Heating Central
Cooling Central Air
Flooring Ceramic Tile, Laminate, Tile, Vinyl, Wood
Fireplaces Type Family Room, Wood Burning
Furnishings Unfurnished
Fireplace true
Appliance Dishwasher, Disposal, Electric Water Heater, Microwave, Range, Refrigerator, Water Filtration System, Water Purifier, Water Softener
Laundry In Garage
Exterior
Exterior Feature Fence, Rain Gutters, Sidewalk, Sliding Doors
Parking Features Boat, Curb Parking, Driveway, Garage Door Opener, Ground Level, Guest, On Street
Garage Spaces 2.0
Fence Board, Wood
Community Features Park, Playground, Sidewalks
Utilities Available Cable Connected, Electricity Connected, Public, Sewer Connected, Street Lights, Water Connected
Amenities Available Playground
Roof Type Shingle
Porch Covered, Enclosed, Patio, Rear Porch, Screened
Attached Garage true
Garage true
Private Pool No
Building
Lot Description Corner Lot, Oversized Lot, Paved
Story 1
Entry Level One
Foundation Slab
Lot Size Range 0 to less than 1/4
Sewer Public Sewer
Water Public
Architectural Style Traditional
Structure Type Block,Stucco,Wood Frame
New Construction false
Construction Status Inspections
Schools
Elementary Schools Carrollwood-Hb
Middle Schools Hill-Hb
High Schools Gaither-Hb
Others
Senior Community No
Ownership Fee Simple
Acceptable Financing Cash, Conventional, FHA, VA Loan
Membership Fee Required None
Listing Terms Cash, Conventional, FHA, VA Loan
Special Listing Condition None
Read Less Info
Want to know what your home might be worth? Contact us for a FREE valuation!

Our team is ready to help you sell your home for the highest possible price ASAP

© 2024 My Florida Regional MLS DBA Stellar MLS. All Rights Reserved.
Bought with CHARLES RUTENBERG REALTY INC

"My job is to find and attract mastery-based agents to the office, protect the culture, and make sure everyone is happy! "






