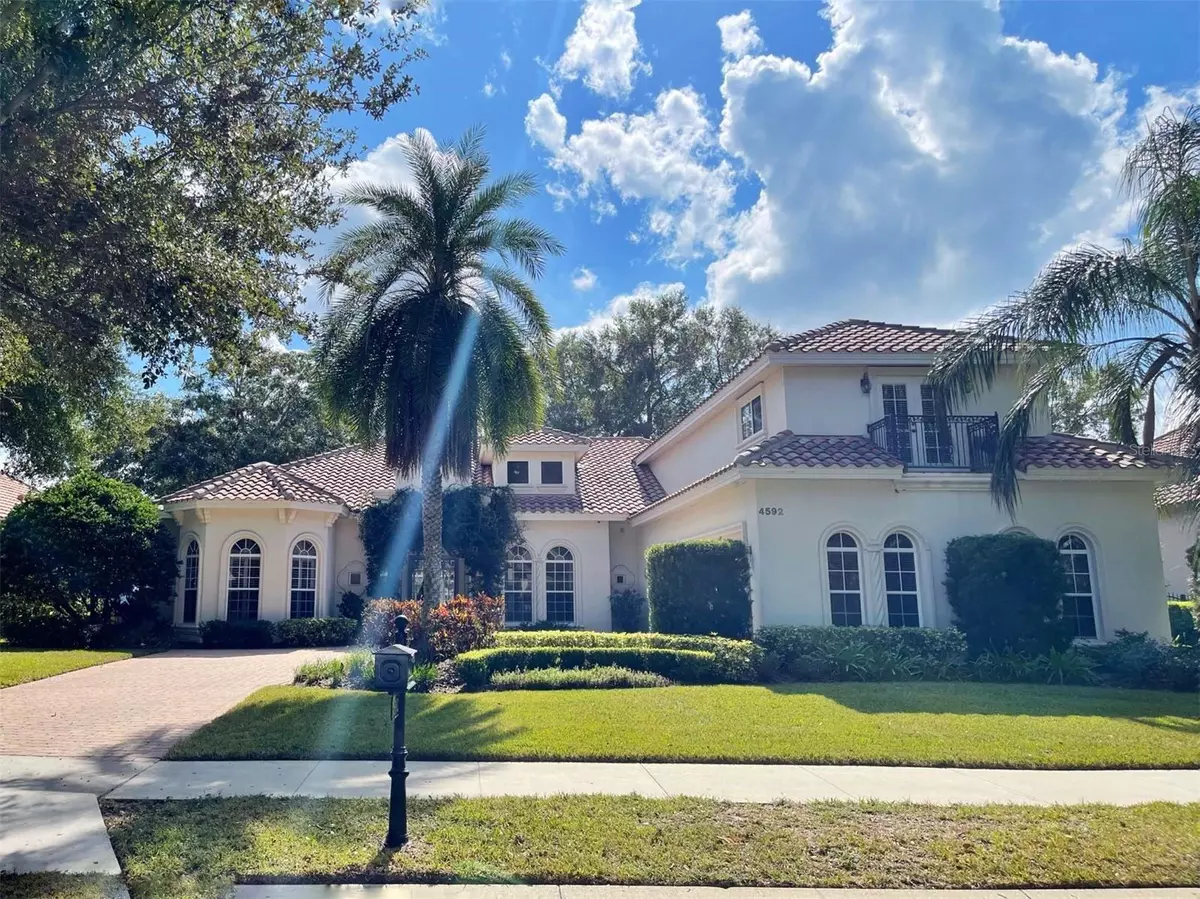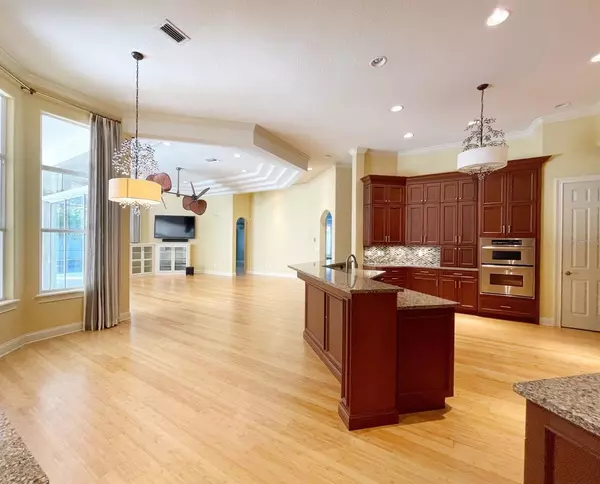6 Beds
5 Baths
4,616 SqFt
6 Beds
5 Baths
4,616 SqFt
Key Details
Property Type Single Family Home
Sub Type Single Family Residence
Listing Status Active
Purchase Type For Rent
Square Footage 4,616 sqft
Subdivision Stonehurst Ph 2
MLS Listing ID O6282056
Bedrooms 6
Full Baths 4
Half Baths 1
HOA Y/N No
Originating Board Stellar MLS
Year Built 2003
Lot Size 0.360 Acres
Acres 0.36
Property Sub-Type Single Family Residence
Property Description
Discover this stunning custom-built home in the prestigious, gated community of Stonehurst. Offering over 4,600 square feet of beautifully designed living space, this property features 6 bedrooms, 4.5 baths, and a spacious 3-car garage. The professionally landscaped exterior sets the stage for a home that blends elegance and comfort seamlessly.
Inside, natural light fills the open floor plan, highlighted by high ceilings and beautiful bamboo flooring. The gourmet kitchen has been recently upgraded with custom wood cabinetry, quartz countertops, a large island, and premium stainless steel appliances, including a gas cooktop, industrial-sized fridge and freezer, vent hood, double ovens, microwave, and dishwasher. The kitchen overlooks the family room, complete with custom built-ins, a large TV wall, a cozy fireplace, and stunning pool views—perfect for entertaining.
The split-bedroom layout offers maximum privacy, with a spacious master suite featuring two California closets, a private patio entrance, and an upgraded en-suite bath with dual sinks, a large walk-in shower, and a Jacuzzi tub. On the opposite side of the home, two secondary bedrooms share an upgraded Jack & Jill bathroom, while two additional main-floor bedrooms offer flexible space for offices or guest rooms.
Upstairs, a fully equipped media/bonus room awaits, featuring a wet bar, mini fridge, surround sound, projector, and screen, along with an additional bedroom and full bath.
Outside, enjoy a private, fenced-in backyard oasis with a recently upgraded PebbleTec pool, travertine pavers, a sun shelf, a fountain, and a full outdoor kitchen—perfect for relaxing or entertaining.
This home has been enhanced in upgrades, including a Generac 16 kW generator, custom garage storage and flooring, a full security system with video cameras, and much more. Conveniently located near Winter Park shopping and dining, UCF, Central Florida Research Park, Trinity Prep, and zoned for top-rated Seminole County schools, this home offers the perfect combination of luxury and convenience.
**Don't miss this incredible rental opportunity—schedule your private tour today!**
Location
State FL
County Seminole
Community Stonehurst Ph 2
Interior
Interior Features Cathedral Ceiling(s), Ceiling Fans(s), Central Vaccum, Crown Molding, High Ceilings, Kitchen/Family Room Combo, Living Room/Dining Room Combo, Open Floorplan, Solid Surface Counters, Solid Wood Cabinets, Stone Counters, Thermostat, Walk-In Closet(s), Window Treatments
Heating Central
Cooling Central Air
Flooring Bamboo, Carpet, Tile
Fireplaces Type Gas
Furnishings Unfurnished
Fireplace true
Appliance Bar Fridge, Cooktop, Dishwasher, Disposal, Electric Water Heater, Exhaust Fan, Freezer, Microwave, Range Hood, Refrigerator
Laundry Laundry Room
Exterior
Exterior Feature Balcony, Irrigation System, Lighting, Outdoor Grill, Rain Gutters, Sidewalk, Sliding Doors
Garage Spaces 3.0
Fence Fenced
Pool Gunite
Utilities Available Natural Gas Connected, Public
Attached Garage true
Garage true
Private Pool Yes
Building
Entry Level Two
Sewer Public Sewer
Water Public
New Construction false
Schools
Elementary Schools Red Bug Elementary
Middle Schools Tuskawilla Middle
High Schools Lake Howell High
Others
Pets Allowed Yes
Senior Community No
Membership Fee Required None
Num of Pet 2
Virtual Tour https://www.propertypanorama.com/instaview/stellar/O6282056

"My job is to find and attract mastery-based agents to the office, protect the culture, and make sure everyone is happy! "






