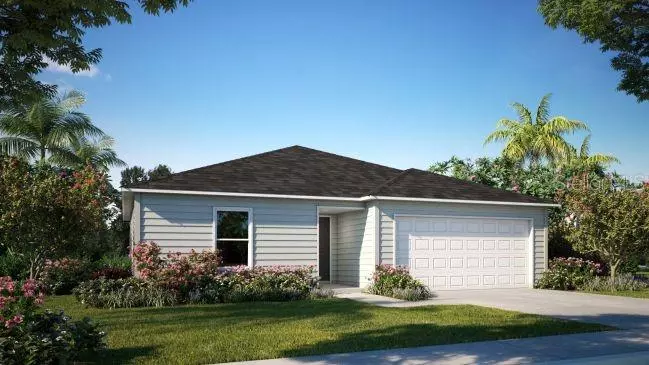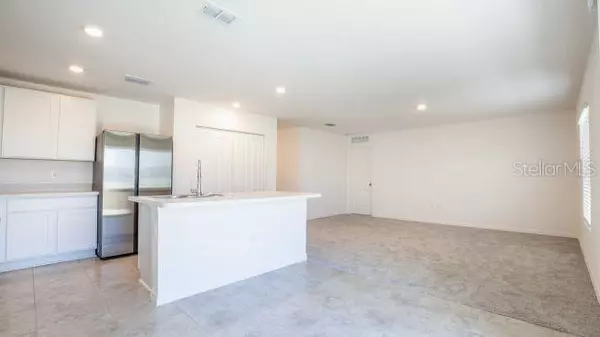3 Beds
2 Baths
1,443 SqFt
3 Beds
2 Baths
1,443 SqFt
Key Details
Property Type Single Family Home
Sub Type Single Family Residence
Listing Status Active
Purchase Type For Sale
Square Footage 1,443 sqft
Price per Sqft $207
Subdivision Poinciana Village 5 Nbhd 1
MLS Listing ID O6281223
Bedrooms 3
Full Baths 2
Construction Status Pre-Construction
HOA Fees $90/mo
HOA Y/N Yes
Originating Board Stellar MLS
Year Built 2025
Annual Tax Amount $435
Lot Size 8,276 Sqft
Acres 0.19
Property Sub-Type Single Family Residence
Property Description
Step inside this beautifully designed 3-bedroom home, where the inviting foyer leads into a thoughtfully planned open floor plan. The kitchen is the heart of the home, featuring elegant shaker cabinets, a spacious island, and a side-by-side refrigerator—perfect for cooking and entertaining. Ceramic tile flooring extends throughout the main living areas, adding both durability and style.
The Great Room seamlessly flows from the kitchen and dining nook, creating a bright and spacious gathering space. Enjoy the convenience of cordless blinds throughout the home, offering a clean and modern touch. The centrally located laundry room is equipped with a washer and dryer and includes a linen closet for added storage.
Retreat to the owner's suite, a private sanctuary featuring a generous walk-in closet and an ensuite bathroom with dual vanities and a walk-in shower. Designed for both comfort and functionality, this home offers a perfect blend of style and convenience.
Modern features include Deako smart light switches, a front door keypad, a video doorbell, and Energy Star windows, enhancing efficiency, security, and comfort. Built to last, the home also features architectural shingles for long-term durability.
With a full builder's warranty, you can move in with confidence, knowing your home is built for lasting quality. Don't miss the opportunity to make it yours—schedule your private tour today!
Location
State FL
County Osceola
Community Poinciana Village 5 Nbhd 1
Zoning OPUD
Rooms
Other Rooms Great Room, Inside Utility
Interior
Interior Features Eat-in Kitchen, Open Floorplan, Primary Bedroom Main Floor, Smart Home, Thermostat, Walk-In Closet(s)
Heating Central, Electric
Cooling Central Air
Flooring Carpet, Ceramic Tile
Furnishings Unfurnished
Fireplace false
Appliance Dishwasher, Disposal, Dryer, Electric Water Heater, Microwave, Range, Refrigerator, Washer
Laundry Laundry Room
Exterior
Exterior Feature Sliding Doors
Parking Features Driveway
Garage Spaces 2.0
Utilities Available Cable Available
Roof Type Other,Shingle
Attached Garage true
Garage true
Private Pool No
Building
Lot Description Level
Entry Level One
Foundation Slab
Lot Size Range 0 to less than 1/4
Builder Name Focus Homes
Sewer Public Sewer
Water Public
Architectural Style Ranch
Structure Type Vinyl Siding,Wood Frame
New Construction true
Construction Status Pre-Construction
Schools
Elementary Schools Chestnut Elem
Middle Schools Discovery Intermediate
High Schools Liberty High
Others
Pets Allowed Yes
HOA Fee Include Cable TV,Internet
Senior Community No
Ownership Fee Simple
Monthly Total Fees $90
Acceptable Financing Cash, Conventional, FHA, VA Loan
Membership Fee Required Required
Listing Terms Cash, Conventional, FHA, VA Loan
Special Listing Condition None
Virtual Tour https://www.propertypanorama.com/instaview/stellar/O6281223

"My job is to find and attract mastery-based agents to the office, protect the culture, and make sure everyone is happy! "






